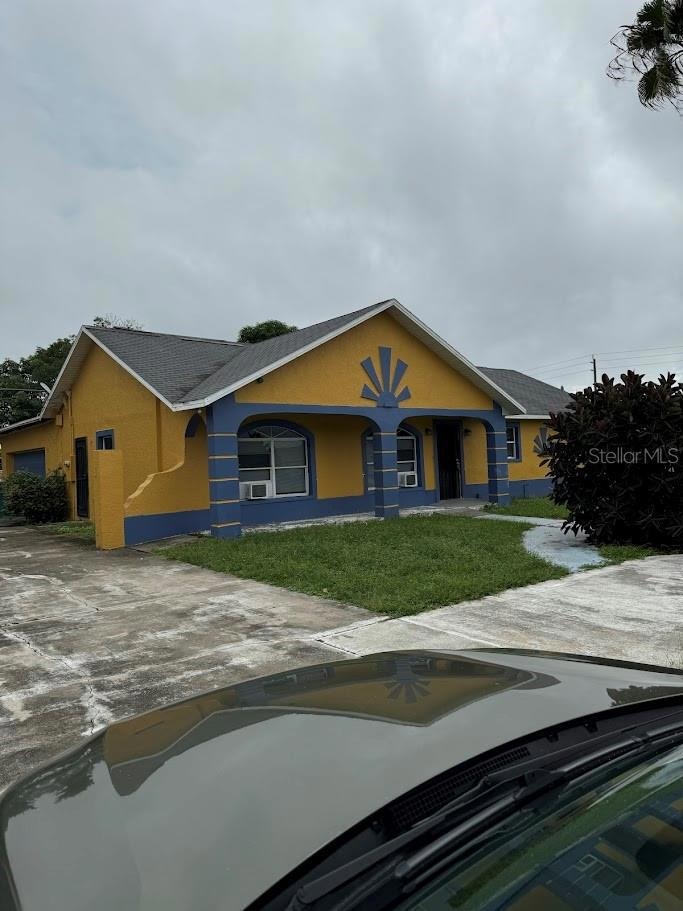
3429 Pelham St Melbourne, FL 32901
Highlights
- Sun or Florida Room
- Front Porch
- Closet Cabinetry
- No HOA
- 2 Car Attached Garage
- Living Room
About This Home
As of April 2025FIXER UPPER. New paint inside and outside. New floors.NEEDS NEW AC Near colleges and high school. Close to beaches and airport.
Last Agent to Sell the Property
JANUS INTERNATIONAL REALTY Brokerage Phone: 352-462-4061 License #3032812
Home Details
Home Type
- Single Family
Est. Annual Taxes
- $3,187
Year Built
- Built in 1977
Lot Details
- 0.29 Acre Lot
- South Facing Home
- Garden
- Property is zoned 0110
Parking
- 2 Car Attached Garage
- Parking Pad
- Garage Door Opener
- Driveway
- Off-Street Parking
Home Design
- Fixer Upper
- Slab Foundation
- Shingle Roof
- Concrete Siding
- Stucco
Interior Spaces
- 2,192 Sq Ft Home
- Ceiling Fan
- Family Room
- Living Room
- Dining Room
- Sun or Florida Room
Kitchen
- Range
- Microwave
- Dishwasher
Flooring
- Laminate
- Ceramic Tile
Bedrooms and Bathrooms
- 3 Bedrooms
- Split Bedroom Floorplan
- Closet Cabinetry
- Dual Closets
Laundry
- Laundry Room
- Washer and Electric Dryer Hookup
Outdoor Features
- Private Mailbox
- Front Porch
Schools
- Cape View Elementary School
- John F. Kennedy Middle School
- Palm Bay Magnet High School
Utilities
- Central Heating and Cooling System
Community Details
- No Home Owners Association
- Fc Powells Subdivision
Listing and Financial Details
- Visit Down Payment Resource Website
- Legal Lot and Block 12 / 52
- Assessor Parcel Number 28-37-11-52-6-12
Map
Home Values in the Area
Average Home Value in this Area
Property History
| Date | Event | Price | Change | Sq Ft Price |
|---|---|---|---|---|
| 04/23/2025 04/23/25 | Sold | $229,000 | 0.0% | $104 / Sq Ft |
| 03/24/2025 03/24/25 | Pending | -- | -- | -- |
| 12/15/2024 12/15/24 | Price Changed | $229,000 | -11.6% | $104 / Sq Ft |
| 11/29/2024 11/29/24 | For Sale | $259,000 | +297.9% | $118 / Sq Ft |
| 12/23/2023 12/23/23 | Off Market | $65,089 | -- | -- |
| 10/26/2017 10/26/17 | Sold | $65,089 | 0.0% | $30 / Sq Ft |
| 06/08/2017 06/08/17 | Pending | -- | -- | -- |
| 06/07/2017 06/07/17 | Off Market | $65,089 | -- | -- |
| 05/30/2017 05/30/17 | For Sale | $63,600 | -- | $29 / Sq Ft |
Tax History
| Year | Tax Paid | Tax Assessment Tax Assessment Total Assessment is a certain percentage of the fair market value that is determined by local assessors to be the total taxable value of land and additions on the property. | Land | Improvement |
|---|---|---|---|---|
| 2023 | $3,105 | $201,030 | $0 | $0 |
| 2022 | $2,720 | $178,690 | $0 | $0 |
| 2021 | $2,403 | $127,760 | $11,250 | $116,510 |
| 2020 | $2,349 | $124,080 | $11,250 | $112,830 |
| 2019 | $2,475 | $126,140 | $11,250 | $114,890 |
| 2018 | $2,317 | $115,340 | $6,750 | $108,590 |
| 2017 | $2,054 | $98,840 | $6,750 | $92,090 |
| 2016 | $2,017 | $94,600 | $5,580 | $89,020 |
| 2015 | $1,877 | $82,140 | $3,760 | $78,380 |
| 2014 | $1,695 | $74,680 | $2,350 | $72,330 |
Mortgage History
| Date | Status | Loan Amount | Loan Type |
|---|---|---|---|
| Previous Owner | $55,000 | Purchase Money Mortgage |
Deed History
| Date | Type | Sale Price | Title Company |
|---|---|---|---|
| Warranty Deed | $130,000 | Vie Fidelity Title Corporati | |
| Warranty Deed | $69,000 | Attorney | |
| Warranty Deed | $52,000 | Attorney | |
| Warranty Deed | -- | None Available | |
| Deed | $100 | -- | |
| Warranty Deed | $5,500 | -- |
Similar Homes in Melbourne, FL
Source: Stellar MLS
MLS Number: G5088499
APN: 28-37-11-52-00006.0-0012.00
- 2279 Washington St NE
- 2262 Monroe St NE
- 2187 Williams St NE
- 2350 Shenandoah Rd NE
- 2502 Victoria Dr NE
- 2351 Shenandoah Rd NE
- 2621 Lipscomb St
- 2552 Spence Dr NE
- 905 Poplar Ln
- 2051 Northview St NE
- 2501 Amberly Rd NE
- 3312 Plummer Cir
- 3204 Pecan St Unit Briarwood Park
- 808 Camphor Way
- 2531 Chatham Way NE
- 2329 Coconut Palm Dr NE
- 2472 Coconut Palm Dr NE
- 2830 Colbert Cir
- 2532 Chatham Way NE
- 2543 Chatham Way NE
