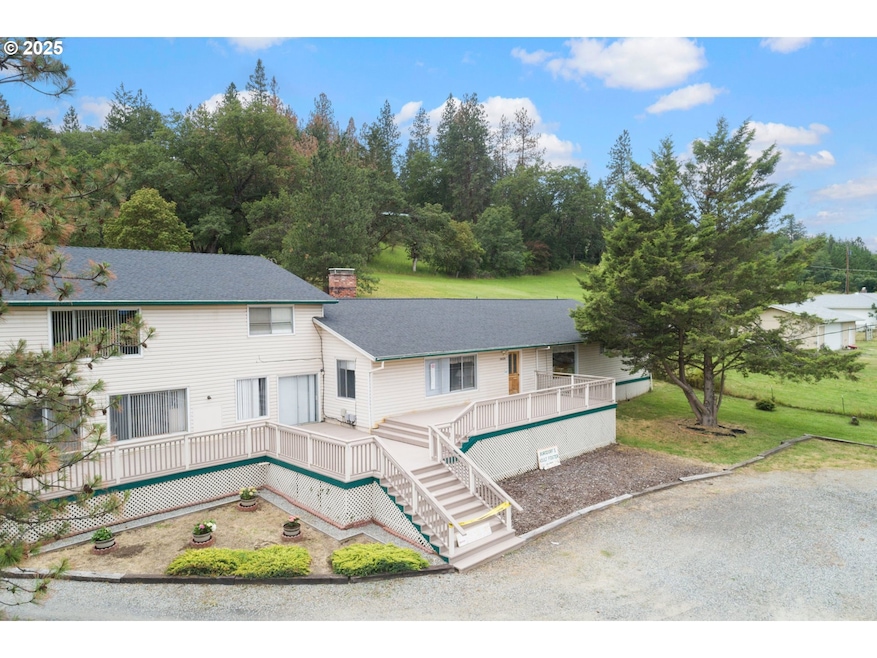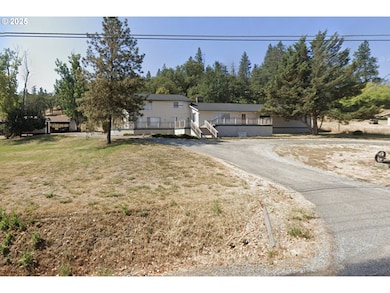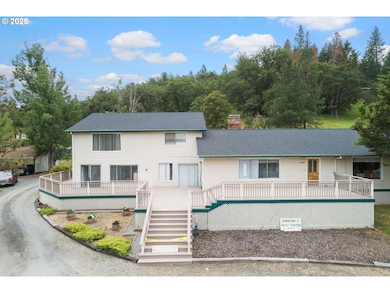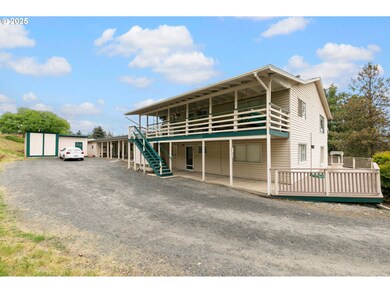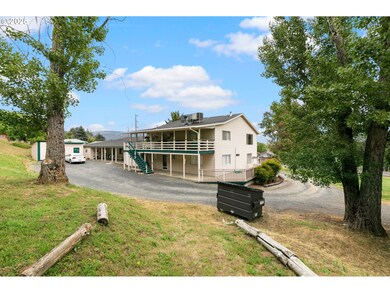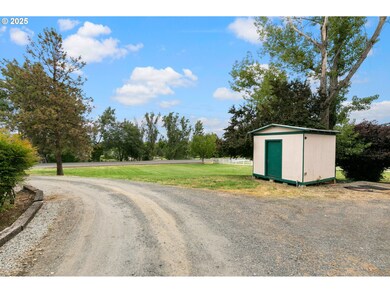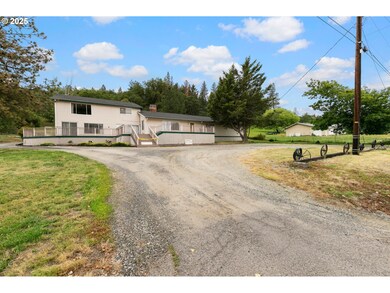3429 S Stage Rd Medford, OR 97501
Estimated payment $6,752/month
Highlights
- Second Kitchen
- Deck
- Main Floor Primary Bedroom
- Maid or Guest Quarters
- Valley View
- 3 Fireplaces
About This Home
Welcome to this expansive 10-bedroom, 8-bathroom estate, perfectly designed for use as an Adult Foster Care Home. Nestled on a generous 1.74 acres, this property offers a serene environment surrounded by picturesque green valleys, providing a tranquil backdrop for residents.As you enter, you'll appreciate the spacious layout that promotes comfort and accessibility. Each of the bedrooms is thoughtfully designed to ensure privacy and ease of movement, while seven of the bathrooms cater to the needs of residents with a variety of accommodations. The property features three well-equipped kitchens, allowing for efficient meal preparation and catering to diverse dietary needs.The inviting common areas are perfect for socializing and activities, encouraging a sense of community among residents. The expansive outdoor space offers endless possibilities for gardening, relaxation, or recreational activities, all while enjoying the beautiful natural surroundings.This property is not just a home; it is a nurturing environment that prioritizes the well-being and comfort of its residents. With its ideal location and facilities, it presents a unique opportunity for continued care and support for seniors. Don't miss out on this exceptional property that combines functionality with a welcoming atmosphere! Showings by appointment only, please do not disturb seller and residents.
Home Details
Home Type
- Single Family
Est. Annual Taxes
- $5,000
Year Built
- Built in 1950
Lot Details
- 1.74 Acre Lot
- Property is zoned SR-2.5
Home Design
- Composition Roof
- Cement Siding
- Concrete Perimeter Foundation
Interior Spaces
- 5,945 Sq Ft Home
- 2-Story Property
- 3 Fireplaces
- Wood Burning Fireplace
- Family Room
- Living Room
- Dining Room
- Laminate Flooring
- Valley Views
- Crawl Space
Kitchen
- Second Kitchen
- Free-Standing Range
- Range Hood
- Stainless Steel Appliances
- Cooking Island
- Kitchen Island
Bedrooms and Bathrooms
- 10 Bedrooms
- Primary Bedroom on Main
- Maid or Guest Quarters
- Walk-in Shower
Parking
- Carport
- Driveway
Accessible Home Design
- Roll-in Shower
- Low Kitchen Cabinetry
- Accessible Hallway
- Handicap Accessible
- Accessibility Features
- Accessible Doors
- Accessible Entrance
Outdoor Features
- Deck
- Porch
Schools
- Griffin Creek Elementary School
- Mcloughlin Middle School
- South Medford High School
Utilities
- Forced Air Heating and Cooling System
- Heating System Uses Gas
- Well
- Electric Water Heater
Community Details
- No Home Owners Association
Listing and Financial Details
- Assessor Parcel Number 10500834
Map
Home Values in the Area
Average Home Value in this Area
Tax History
| Year | Tax Paid | Tax Assessment Tax Assessment Total Assessment is a certain percentage of the fair market value that is determined by local assessors to be the total taxable value of land and additions on the property. | Land | Improvement |
|---|---|---|---|---|
| 2024 | $5,158 | $419,560 | $220,930 | $198,630 |
| 2023 | $5,000 | $407,340 | $214,490 | $192,850 |
| 2022 | $4,885 | $407,340 | $214,490 | $192,850 |
| 2021 | $4,764 | $395,480 | $208,240 | $187,240 |
| 2020 | $4,654 | $383,970 | $202,170 | $181,800 |
| 2019 | $4,879 | $361,940 | $190,570 | $171,370 |
| 2018 | $4,757 | $351,400 | $185,020 | $166,380 |
| 2017 | $4,690 | $351,400 | $185,020 | $166,380 |
| 2016 | $7,455 | $331,240 | $174,400 | $156,840 |
| 2015 | $6,919 | $331,240 | $174,400 | $156,840 |
| 2014 | $6,723 | $312,240 | $164,380 | $147,860 |
Property History
| Date | Event | Price | Change | Sq Ft Price |
|---|---|---|---|---|
| 04/18/2025 04/18/25 | For Sale | $1,135,000 | 0.0% | $191 / Sq Ft |
| 04/09/2025 04/09/25 | Off Market | $1,135,000 | -- | -- |
| 01/15/2025 01/15/25 | Price Changed | $1,135,000 | -1.3% | $191 / Sq Ft |
| 09/09/2024 09/09/24 | For Sale | $1,150,000 | -- | $193 / Sq Ft |
Deed History
| Date | Type | Sale Price | Title Company |
|---|---|---|---|
| Warranty Deed | $369,900 | First American | |
| Warranty Deed | $216,273 | Jackson County Title |
Mortgage History
| Date | Status | Loan Amount | Loan Type |
|---|---|---|---|
| Closed | $11,000 | Stand Alone Second | |
| Closed | $316,500 | Unknown | |
| Closed | $294,000 | Purchase Money Mortgage | |
| Previous Owner | $190,000 | No Value Available |
Source: Regional Multiple Listing Service (RMLS)
MLS Number: 24436051
APN: 10500834
- 2088 Jasmine Ave
- 1760 Minear Rd
- 1567 Magnolia Ave
- 3955 S Stage Rd Unit 102
- 3955 S Stage Rd Unit 6
- 3955 S Stage Rd Unit 80
- 3955 S Stage Rd Unit 21
- 3955 S Stage Rd Unit 101
- 3955 S Stage Rd Unit 35
- 3955 S Stage Rd Unit 19
- 3955 S Stage Rd Unit 94
- 3250 Bellinger Ln
- 3700 Bellinger Ln Unit 2
- 3505 Madrona Ln
- 1863 Dulcimer Ln
- 1831 Dulcimer Ln
- 1092 Casino Rd
- 2083 Knowles Rd
- 2028 Sunset Dr Unit 9
- 2028 Sunset Dr Unit 10
