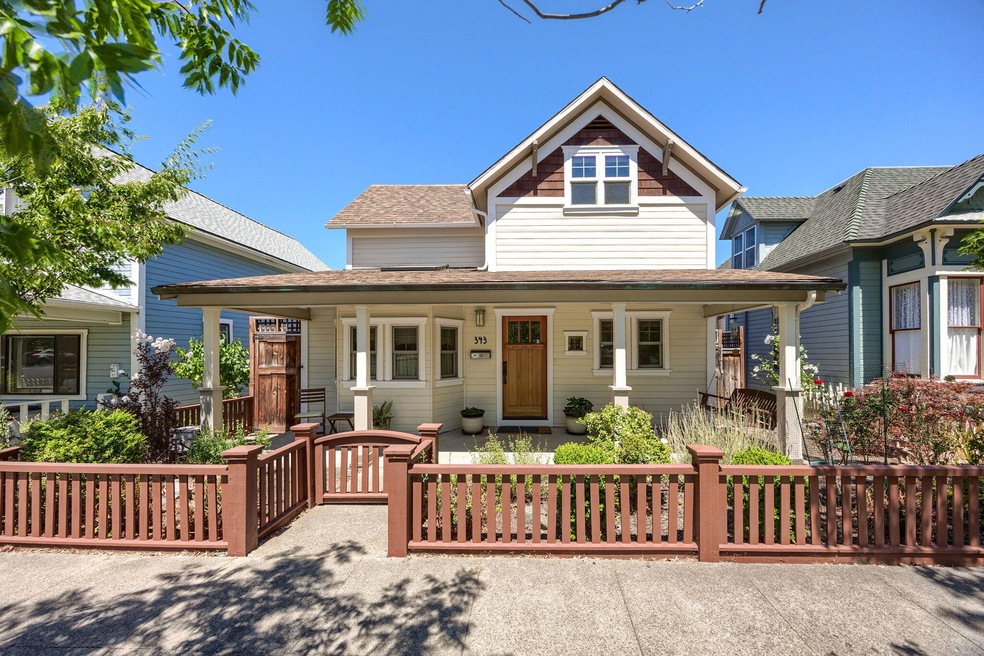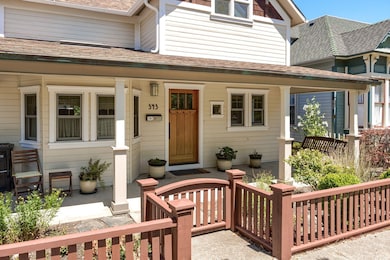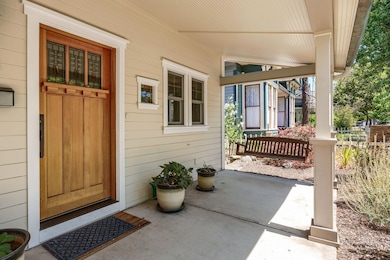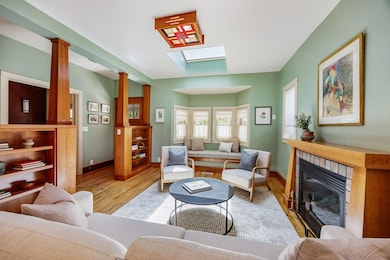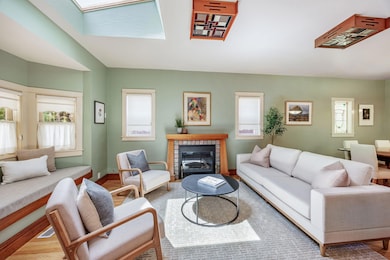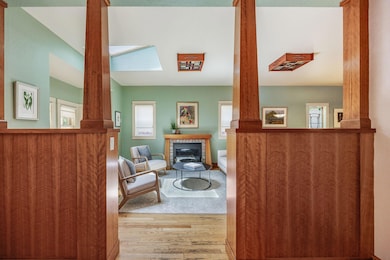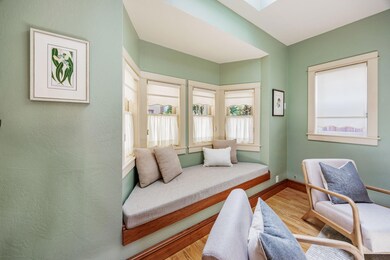
Estimated payment $4,861/month
Highlights
- City View
- Open Floorplan
- Wood Flooring
- Ashland Middle School Rated A-
- Craftsman Architecture
- 5-minute walk to Tub Springs State Park
About This Home
Step into timeless elegance with a modern twist, in this meticulously updated Arts & Crafts home in the heart of the Railroad District. This historic gem blends classic charm with contemporary convenience and features a main level primary bedroom. The wonderful front porch welcomes you into this 3 bedroom plus office, 2 ½ bath home, with a new roof. The quality of craftsmanship is immediate with cherry built-ins that draw you into the light filled living room with a fireplace. The chef's kitchen has custom cabinets, granite counters and Wolf range. Outback is a large deck that overlooks the landscaped yard with garden beds and a detached garage with an EV charger & alley access. The deck is perfect for entertaining and has a retractable awning. A home office and ½ bath round out the downstairs. Upstairs has a large landing along with two additional bedrooms and a full bathroom. This home is a masterpiece of design and elegance. A unique find and just blocks to the Co-op and downtown.
Listing Agent
Full Circle Real Estate Brokerage Phone: 541-613-7150 License #201209329
Home Details
Home Type
- Single Family
Est. Annual Taxes
- $4,920
Year Built
- Built in 1880
Lot Details
- 4,356 Sq Ft Lot
- Fenced
- Drip System Landscaping
- Level Lot
- Garden
- Property is zoned R-2, R-2
Parking
- 1 Car Detached Garage
- Alley Access
- Garage Door Opener
- On-Street Parking
Property Views
- City
- Mountain
- Territorial
- Neighborhood
Home Design
- Craftsman Architecture
- Frame Construction
- Composition Roof
- Concrete Perimeter Foundation
Interior Spaces
- 1,749 Sq Ft Home
- 2-Story Property
- Open Floorplan
- Ceiling Fan
- Skylights
- Gas Fireplace
- Double Pane Windows
- Vinyl Clad Windows
- Bay Window
- Living Room with Fireplace
- Bonus Room
Kitchen
- Eat-In Kitchen
- Breakfast Bar
- Oven
- Range with Range Hood
- Microwave
- Dishwasher
- Granite Countertops
- Disposal
Flooring
- Wood
- Carpet
- Vinyl
Bedrooms and Bathrooms
- 3 Bedrooms
- Primary Bedroom on Main
- Bathtub with Shower
Laundry
- Laundry Room
- Dryer
- Washer
Home Security
- Carbon Monoxide Detectors
- Fire and Smoke Detector
Schools
- Ashland Middle School
- Ashland High School
Utilities
- Forced Air Heating and Cooling System
- Natural Gas Connected
- Water Heater
- Phone Available
Additional Features
- Accessible Kitchen
- Drip Irrigation
- Shed
Community Details
- No Home Owners Association
- Electric Vehicle Charging Station
Listing and Financial Details
- Assessor Parcel Number 10064763
Map
Home Values in the Area
Average Home Value in this Area
Tax History
| Year | Tax Paid | Tax Assessment Tax Assessment Total Assessment is a certain percentage of the fair market value that is determined by local assessors to be the total taxable value of land and additions on the property. | Land | Improvement |
|---|---|---|---|---|
| 2024 | $4,930 | $308,740 | $128,280 | $180,460 |
| 2023 | $4,770 | $299,750 | $124,550 | $175,200 |
| 2022 | $4,617 | $299,750 | $124,550 | $175,200 |
| 2021 | $4,460 | $291,020 | $120,920 | $170,100 |
| 2020 | $4,334 | $282,550 | $117,400 | $165,150 |
| 2019 | $4,266 | $266,340 | $110,640 | $155,700 |
| 2018 | $4,030 | $258,590 | $107,420 | $151,170 |
| 2017 | $4,001 | $258,590 | $107,420 | $151,170 |
| 2016 | $3,896 | $243,750 | $101,250 | $142,500 |
| 2015 | $3,746 | $243,750 | $101,250 | $142,500 |
| 2014 | $3,624 | $229,770 | $95,440 | $134,330 |
Property History
| Date | Event | Price | Change | Sq Ft Price |
|---|---|---|---|---|
| 03/23/2025 03/23/25 | For Sale | $799,000 | 0.0% | $457 / Sq Ft |
| 03/11/2025 03/11/25 | Pending | -- | -- | -- |
| 03/07/2025 03/07/25 | For Sale | $799,000 | +28.2% | $457 / Sq Ft |
| 11/07/2014 11/07/14 | Sold | $623,060 | -0.3% | $359 / Sq Ft |
| 10/07/2014 10/07/14 | Pending | -- | -- | -- |
| 09/26/2014 09/26/14 | For Sale | $625,000 | -- | $360 / Sq Ft |
Deed History
| Date | Type | Sale Price | Title Company |
|---|---|---|---|
| Warranty Deed | $623,060 | Ticor Title Company | |
| Warranty Deed | $455,000 | Amerititle | |
| Warranty Deed | $649,000 | First American Title | |
| Warranty Deed | $345,000 | Amerititle | |
| Bargain Sale Deed | -- | -- | |
| Warranty Deed | $320,000 | -- |
Mortgage History
| Date | Status | Loan Amount | Loan Type |
|---|---|---|---|
| Previous Owner | $310,000 | Stand Alone First | |
| Previous Owner | $302,000 | Unknown | |
| Previous Owner | $310,500 | Purchase Money Mortgage | |
| Previous Owner | $252,000 | Purchase Money Mortgage |
Similar Homes in Ashland, OR
Source: Southern Oregon MLS
MLS Number: 220197015
APN: 10064763
- 237 B St
- 138 Clear Creek Dr
- 574 E Main St
- 339 Ravenwood Place
- 71 Water St Unit 303
- 71 Gresham St
- 165 Water St
- 449 Russell St Unit 1
- 459 Russell St Unit 2
- 396 E Hersey St
- 30 Dewey St
- 361 Patterson St
- 98 Granite St
- 973 B St
- 102 Granite St
- 99 Granite St
- 124 Morton St
- 114 Bush St
- 180 Ohio St
- 63 Nutley St
