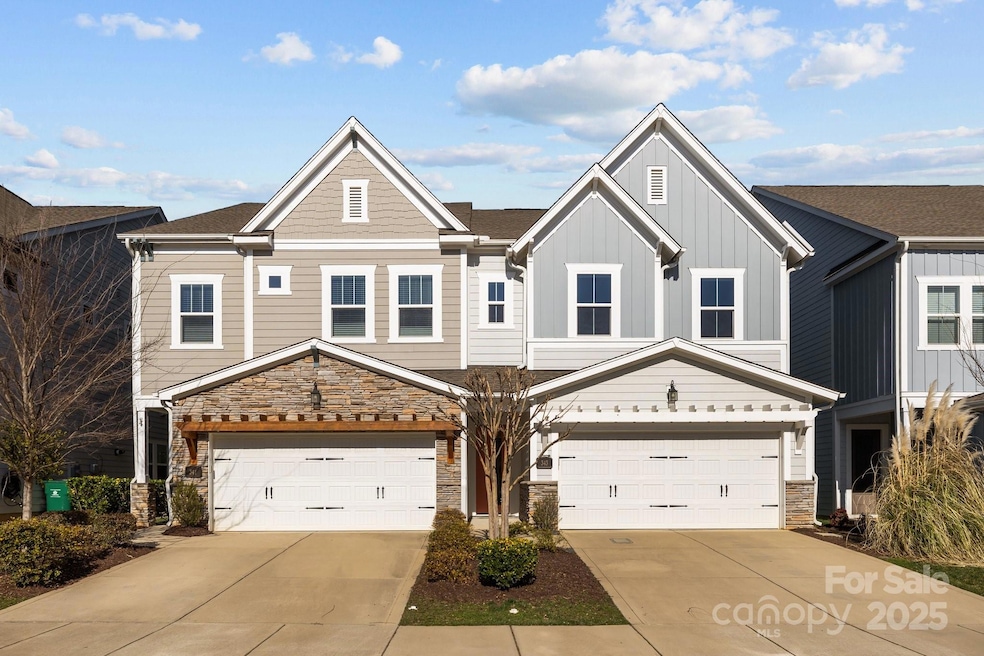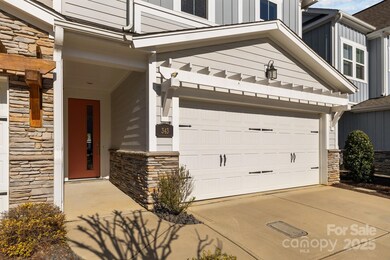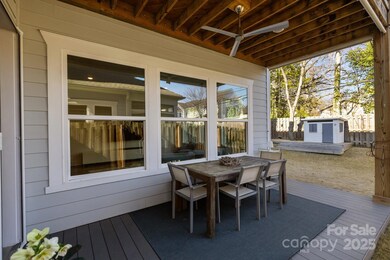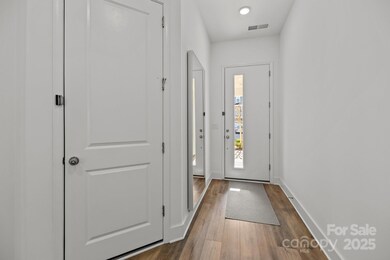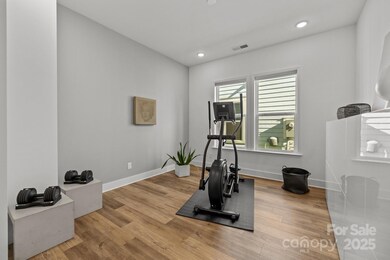
343 Belton St Charlotte, NC 28209
Sedgefield NeighborhoodHighlights
- End Unit
- Covered patio or porch
- 2 Car Attached Garage
- Dilworth Elementary School: Latta Campus Rated A-
- Double Oven
- Tile Flooring
About This Home
As of April 2025Exceptional, like-new townhome in a prime Charlotte location! Impeccably maintained and move-in ready, this home exudes modern elegance with neutral tones, abundant natural light, and stylish finishes throughout. The open-concept design flows effortlessly to a covered patio and a beautifully fenced backyard, where an incredible outdoor cooking oasis awaits—complete with grilling station, perfect for entertaining. Upstairs, a spacious family room offers a versatile retreat, while the luxurious primary suite boasts a private balcony, creating the perfect spot to unwind. Added attic storage provides extra convenience. A true gem in the heart of Charlotte—don’t miss this one!
Last Agent to Sell the Property
Stone Realty Group Brokerage Email: matt@mattstoneteam.com License #234656
Co-Listed By
Stone Realty Group Brokerage Email: matt@mattstoneteam.com License #277965
Townhouse Details
Home Type
- Townhome
Est. Annual Taxes
- $5,858
Year Built
- Built in 2019
Lot Details
- End Unit
- Back Yard Fenced
HOA Fees
- $100 Monthly HOA Fees
Parking
- 2 Car Attached Garage
- Front Facing Garage
- Driveway
Home Design
- Slab Foundation
Interior Spaces
- 2-Story Property
- Tile Flooring
Kitchen
- Double Oven
- Electric Cooktop
- Range Hood
- Dishwasher
- Disposal
Bedrooms and Bathrooms
- 3 Bedrooms
Schools
- Dilworth Elementary School
- Sedgefield Middle School
- Myers Park High School
Additional Features
- Covered patio or porch
- Central Heating and Cooling System
Community Details
- Kuester Association, Phone Number (704) 894-9052
- Belton Street Subdivision
- Mandatory home owners association
Listing and Financial Details
- Assessor Parcel Number 147-044-53
Map
Home Values in the Area
Average Home Value in this Area
Property History
| Date | Event | Price | Change | Sq Ft Price |
|---|---|---|---|---|
| 04/04/2025 04/04/25 | Sold | $1,000,000 | +5.3% | $354 / Sq Ft |
| 03/06/2025 03/06/25 | For Sale | $950,000 | 0.0% | $336 / Sq Ft |
| 11/19/2014 11/19/14 | Rented | $650 | 0.0% | -- |
| 11/17/2014 11/17/14 | Under Contract | -- | -- | -- |
| 10/27/2014 10/27/14 | For Rent | $650 | -- | -- |
Tax History
| Year | Tax Paid | Tax Assessment Tax Assessment Total Assessment is a certain percentage of the fair market value that is determined by local assessors to be the total taxable value of land and additions on the property. | Land | Improvement |
|---|---|---|---|---|
| 2023 | $5,858 | $810,400 | $240,000 | $570,400 |
| 2022 | $6,034 | $625,300 | $220,000 | $405,300 |
| 2021 | $6,034 | $625,300 | $220,000 | $405,300 |
| 2020 | $2,123 | $220,000 | $220,000 | $0 |
| 2019 | $2,123 | $220,000 | $220,000 | $0 |
| 2018 | $1,050 | $0 | $0 | $0 |
Mortgage History
| Date | Status | Loan Amount | Loan Type |
|---|---|---|---|
| Open | $800,000 | New Conventional |
Deed History
| Date | Type | Sale Price | Title Company |
|---|---|---|---|
| Warranty Deed | $1,000,000 | Master Title | |
| Warranty Deed | $703,000 | None Available | |
| Warranty Deed | $2,244,000 | None Available |
Similar Homes in Charlotte, NC
Source: Canopy MLS (Canopy Realtor® Association)
MLS Number: 4229244
APN: 147-044-53
- 335 Greystone Rd
- 562 New Bern Station Ct Unit 1110
- 237 Marsh Rd Unit 101
- 474 New Bern Station Ct
- 428 Dover Ave
- 3408 Anson St
- 3209 Mayfield Ave Unit 11
- 1117 Sedgefield Rd
- 665 Melbourne Ct
- 3321 Auburn Ave
- 510 Poindexter Dr
- 2916 Grand Union Way
- 518 Ideal Way
- 3505 Trent St
- 846 Wriston Place
- 621 Poindexter Dr
- 107 W Poindexter Dr
- 111 W Poindexter Dr
- 2500 Marshall Place
- 3617 Vallette Ct
