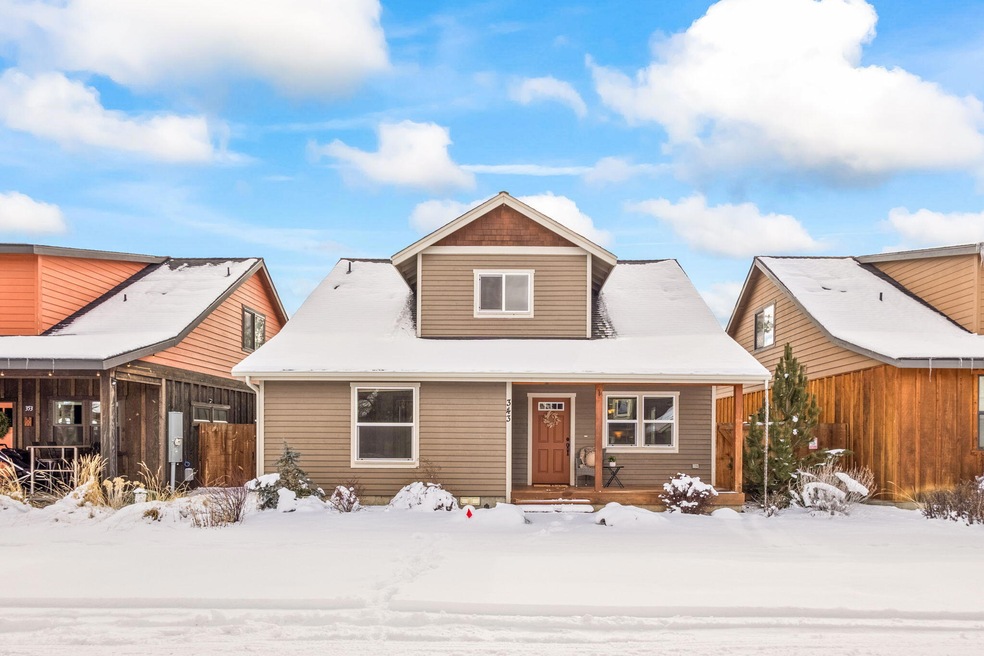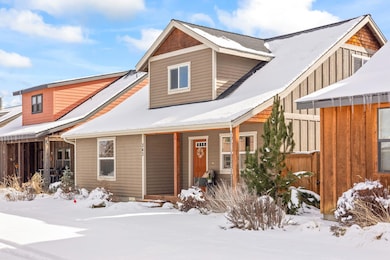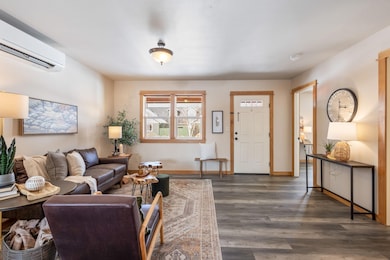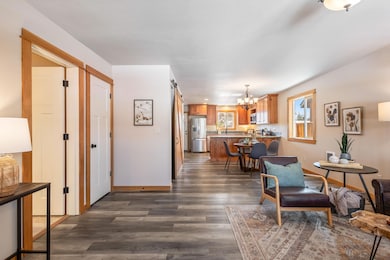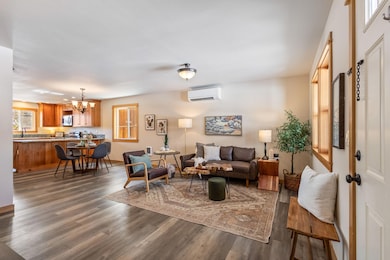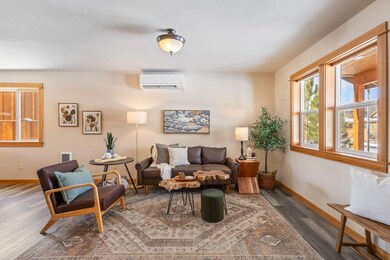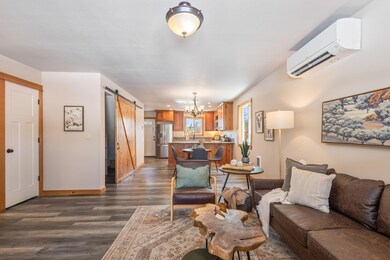
343 E Aspenwood Ave Sisters, OR 97759
Highlights
- Open Floorplan
- Mountain View
- Vaulted Ceiling
- Sisters Elementary School Rated A-
- Northwest Architecture
- Main Floor Primary Bedroom
About This Home
As of March 2025Just blocks from the heart of Sisters, this thoughtfully updated 3-bedroom plus office home puts you steps away from downtown's shops, restaurants, and the beloved seasonal events. Inside, you'll find new flooring and fresh paint throughout. The kitchen showcases modern touches like under-cabinet lighting and elegant finishes, while capturing mountain views through its windows. The open floor plan welcomes abundant natural light. The main floor primary suite offers a dual vanity bathroom, separate water closet, and spacious walk-in closet. The dedicated office frames stunning mountain vistas - perfect for remote work - while upstairs offers generous attic storage. Ductless heating and cooling ensure year-round comfort. Set on a peaceful street with alley access, the home includes an oversized single-car garage. The private backyard features a welcoming patio and established garden beds with a drip system, creating an outdoor oasis. This is Sisters living at its finest
Home Details
Home Type
- Single Family
Est. Annual Taxes
- $3,437
Year Built
- Built in 2017
Lot Details
- 3,049 Sq Ft Lot
- Fenced
- Drip System Landscaping
- Garden
- Property is zoned MFR, MFR
Parking
- 1 Car Attached Garage
- Alley Access
- Driveway
Home Design
- Northwest Architecture
- Slab Foundation
- Frame Construction
- Composition Roof
Interior Spaces
- 1,595 Sq Ft Home
- 2-Story Property
- Open Floorplan
- Vaulted Ceiling
- Ceiling Fan
- Family Room
- Dining Room
- Home Office
- Carpet
- Mountain Views
- Fire and Smoke Detector
Kitchen
- Breakfast Bar
- Range
- Microwave
- Dishwasher
- Disposal
Bedrooms and Bathrooms
- 3 Bedrooms
- Primary Bedroom on Main
- Walk-In Closet
- 2 Full Bathrooms
- Double Vanity
- Bathtub with Shower
Laundry
- Laundry Room
- Dryer
- Washer
Eco-Friendly Details
- Drip Irrigation
Outdoor Features
- Patio
- Fire Pit
Schools
- Sisters Elementary School
- Sisters Middle School
- Sisters High School
Utilities
- Ductless Heating Or Cooling System
- Heating Available
- Water Heater
Community Details
- No Home Owners Association
Listing and Financial Details
- Assessor Parcel Number 243123
Map
Home Values in the Area
Average Home Value in this Area
Property History
| Date | Event | Price | Change | Sq Ft Price |
|---|---|---|---|---|
| 03/20/2025 03/20/25 | Sold | $582,500 | -2.1% | $365 / Sq Ft |
| 02/25/2025 02/25/25 | Pending | -- | -- | -- |
| 02/21/2025 02/21/25 | For Sale | $595,000 | 0.0% | $373 / Sq Ft |
| 02/17/2025 02/17/25 | Pending | -- | -- | -- |
| 02/13/2025 02/13/25 | For Sale | $595,000 | +99.0% | $373 / Sq Ft |
| 11/16/2017 11/16/17 | Sold | $299,000 | -6.3% | $187 / Sq Ft |
| 09/29/2017 09/29/17 | Pending | -- | -- | -- |
| 06/16/2017 06/16/17 | For Sale | $319,000 | -- | $200 / Sq Ft |
Tax History
| Year | Tax Paid | Tax Assessment Tax Assessment Total Assessment is a certain percentage of the fair market value that is determined by local assessors to be the total taxable value of land and additions on the property. | Land | Improvement |
|---|---|---|---|---|
| 2024 | $3,437 | $207,580 | -- | -- |
| 2023 | $3,339 | $201,540 | $0 | $0 |
| 2022 | $3,104 | $189,980 | $0 | $0 |
| 2021 | $3,137 | $184,450 | $0 | $0 |
| 2020 | $2,982 | $184,450 | $0 | $0 |
| 2019 | $2,909 | $179,080 | $0 | $0 |
| 2018 | $2,815 | $173,870 | $0 | $0 |
| 2017 | $1,755 | $109,060 | $0 | $0 |
| 2016 | $543 | $34,000 | $0 | $0 |
| 2015 | $411 | $26,700 | $0 | $0 |
| 2014 | -- | $28,000 | $0 | $0 |
Mortgage History
| Date | Status | Loan Amount | Loan Type |
|---|---|---|---|
| Open | $432,500 | New Conventional | |
| Previous Owner | $60,091 | Credit Line Revolving | |
| Previous Owner | $214,850 | Credit Line Revolving | |
| Previous Owner | $224,250 | New Conventional |
Deed History
| Date | Type | Sale Price | Title Company |
|---|---|---|---|
| Warranty Deed | $582,500 | Western Title | |
| Warranty Deed | $299,000 | Western Title & Escrow | |
| Warranty Deed | $45,000 | Western Title & Escrow | |
| Interfamily Deed Transfer | -- | None Available |
Similar Homes in Sisters, OR
Source: Southern Oregon MLS
MLS Number: 220195799
APN: 243123
- 0 N Spruce St
- 514 Sisters Park Dr Unit 101
- 0 Lots A and C Unit 24044762
- 504 Sisters Park Dr Unit Lot 102
- 215 S Spruce St
- 0 E Washington Ave Unit 5901 220193407
- 205 E Washington Ave
- 342 W Main Ave
- 495 N Pine St Unit Lot 156
- 475 N Pine St Unit 158
- 535 N Pine St Unit 106
- 545 N Pine St Unit 107
- 595 N Pine St Unit Lot 110
- 506 W Sapling Ln Unit Lot 46
- 285 W Washington Ave
- 187 W Jefferson Ave
- Lot-500 Forest Service Loop Unit 1030 Rd
- 131 W Clearpine Dr
- 141 W Clearpine Dr
- 681 S Elm St
