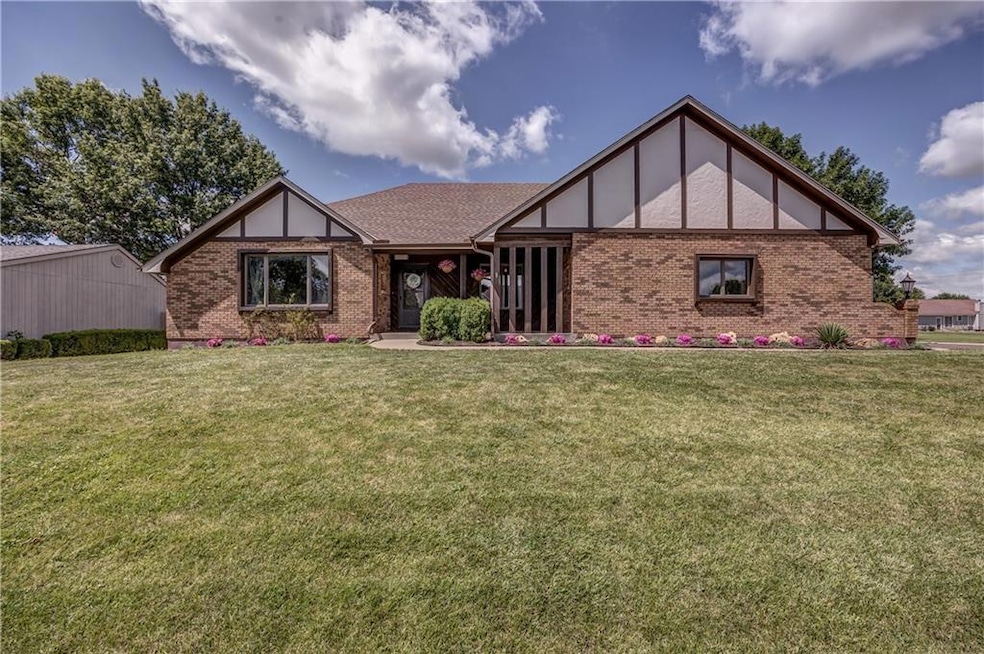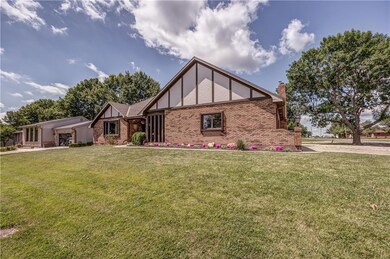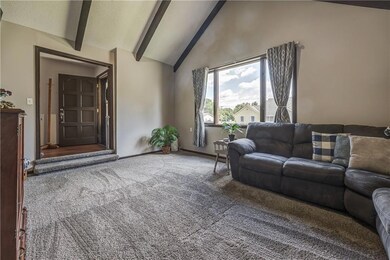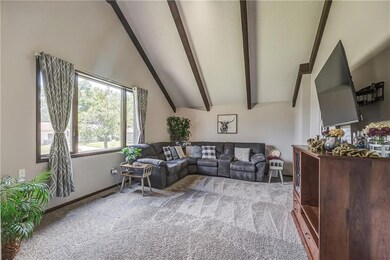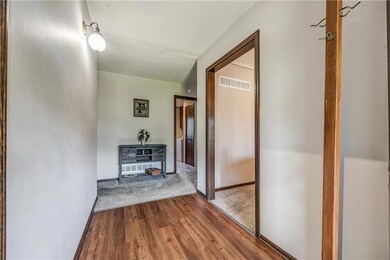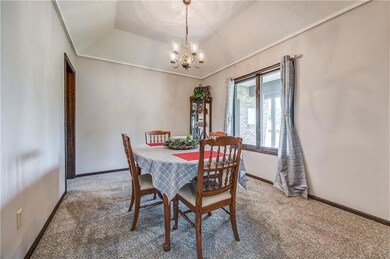
343 E Frazier St Drexel, MO 64742
Highlights
- Deck
- Vaulted Ceiling
- 1 Fireplace
- Recreation Room
- Ranch Style House
- Corner Lot
About This Home
As of August 2024Let the Funshine in! This sun filled home is full of unique spaces to make it a natural for entertaining family and friends! Spacious home is located on a large, corner lot (100'X140') with an inviting deck overlooking a fenced backyard. Low maintenance exterior provides easy living! You will love the sunken great room with its soaring ceilings! Cabinet laden kitchen has a wide expanse of counter space, a farm house sink and a built in bar for all of your delectable creations! Check out the easy access off the kitchen to the walk-up attic storage. Hearth room provides a cozy atmosphere and walks out to the 14X20 foot deck. Oversized recreation room features a wood burning stove and plenty of game space for everyone! Non conforming basement bedroom has served as an office. Huge basement storage area! Wood burning fireplace and basement wood stove provided warmth during a power outage for this family. Bring your recreational vehicles and toys since off street parking is provided! This proactive small town offers friendly neighbors and a safe atmosphere!
Last Agent to Sell the Property
Keller Williams Realty Partner Brokerage Phone: 913-963-6921 License #BR00006876

Home Details
Home Type
- Single Family
Est. Annual Taxes
- $2,742
Year Built
- Built in 1979
Lot Details
- 0.32 Acre Lot
- Lot Dimensions are 100x140
- South Facing Home
- Aluminum or Metal Fence
- Corner Lot
- Paved or Partially Paved Lot
Parking
- 2 Car Attached Garage
- Side Facing Garage
- Garage Door Opener
Home Design
- Ranch Style House
- Traditional Architecture
- Brick Frame
- Composition Roof
- Passive Radon Mitigation
Interior Spaces
- Vaulted Ceiling
- Ceiling Fan
- 1 Fireplace
- Window Treatments
- Great Room
- Family Room
- Formal Dining Room
- Home Office
- Recreation Room
- Workshop
- Basement
- Garage Access
- Attic Fan
Kitchen
- Built-In Electric Oven
- Dishwasher
- Kitchen Island
- Disposal
Flooring
- Carpet
- Laminate
Bedrooms and Bathrooms
- 3 Bedrooms
- 3 Full Bathrooms
Laundry
- Laundry on main level
- Washer
Home Security
- Storm Windows
- Storm Doors
Outdoor Features
- Deck
- Porch
Additional Features
- City Lot
- Central Air
Community Details
- No Home Owners Association
- Hattens Add Subdivision
Listing and Financial Details
- Assessor Parcel Number 479700
- $0 special tax assessment
Map
Home Values in the Area
Average Home Value in this Area
Property History
| Date | Event | Price | Change | Sq Ft Price |
|---|---|---|---|---|
| 08/19/2024 08/19/24 | Sold | -- | -- | -- |
| 07/23/2024 07/23/24 | Pending | -- | -- | -- |
| 06/29/2024 06/29/24 | For Sale | $268,000 | +11.7% | $98 / Sq Ft |
| 02/04/2021 02/04/21 | Sold | -- | -- | -- |
| 12/30/2020 12/30/20 | Pending | -- | -- | -- |
| 12/16/2020 12/16/20 | For Sale | $239,999 | -- | $88 / Sq Ft |
Tax History
| Year | Tax Paid | Tax Assessment Tax Assessment Total Assessment is a certain percentage of the fair market value that is determined by local assessors to be the total taxable value of land and additions on the property. | Land | Improvement |
|---|---|---|---|---|
| 2024 | $2,754 | $38,170 | $1,860 | $36,310 |
| 2023 | $2,742 | $38,170 | $1,860 | $36,310 |
| 2022 | $2,679 | $38,170 | $1,860 | $36,310 |
| 2021 | $0 | $171,630 | $9,800 | $161,830 |
| 2020 | $0 | $165,650 | $9,800 | $155,850 |
| 2019 | $0 | $165,650 | $9,800 | $155,850 |
| 2018 | $0 | $157,450 | $9,800 | $147,650 |
| 2017 | -- | $157,450 | $9,800 | $147,650 |
| 2016 | -- | $141,980 | $9,800 | $132,180 |
| 2015 | -- | $141,980 | $9,800 | $132,180 |
| 2014 | -- | $141,980 | $9,800 | $132,180 |
| 2013 | -- | $26,970 | $1,860 | $25,110 |
Mortgage History
| Date | Status | Loan Amount | Loan Type |
|---|---|---|---|
| Open | $260,200 | FHA | |
| Previous Owner | $213,750 | New Conventional |
Deed History
| Date | Type | Sale Price | Title Company |
|---|---|---|---|
| Warranty Deed | -- | None Listed On Document | |
| Warranty Deed | -- | Coffelt Land Title Inc |
Similar Homes in Drexel, MO
Source: Heartland MLS
MLS Number: 2496194
APN: 0479700
- 304 E Frazier St
- 950 Holmes Rd
- 808 N Holmes Rd
- 311 E Maple St
- 216 E Maple St
- 223 N 2nd St Unit 343
- 113 W Pine St
- 112 W Pine St
- 0 E Willetta St Unit HMS2541235
- 0000C S State Route D
- 00000 Coldwater Spring Rd
- 13628 NW State Route Y
- 33820 State Route D
- 0 307th & S State Route D Hwy Unit HMS2538031
- 2904 E 355th St
- 16835 Missouri 18
- 00000 NW State Route 18 N A
- 14583 NW 14001 County Rd
- 4033 W 367th St
- 34625 Rockville Rd
