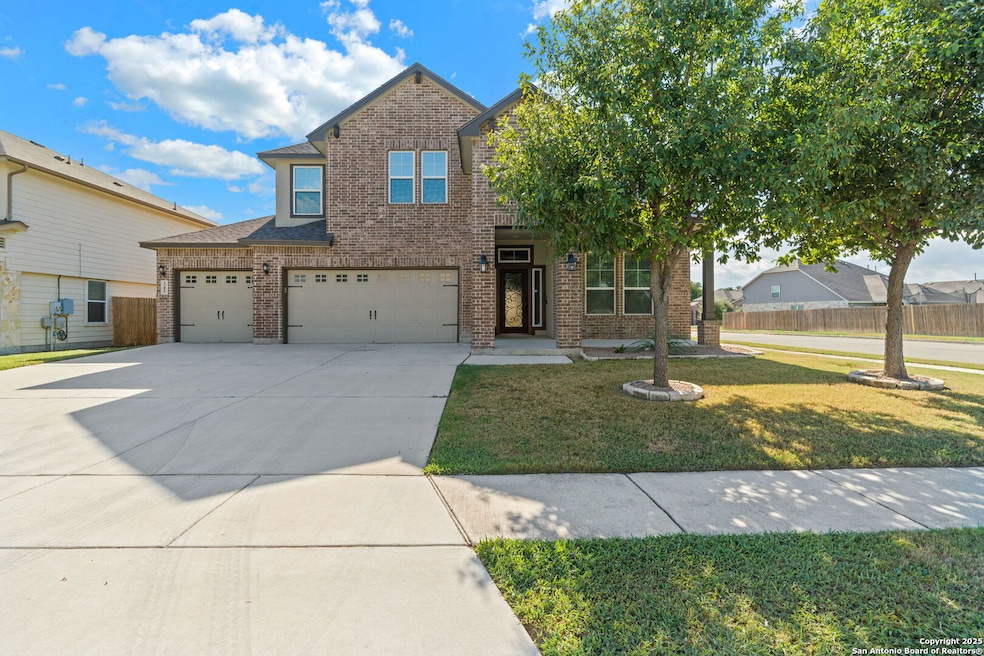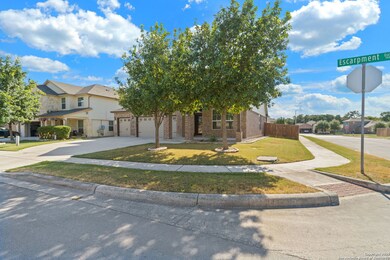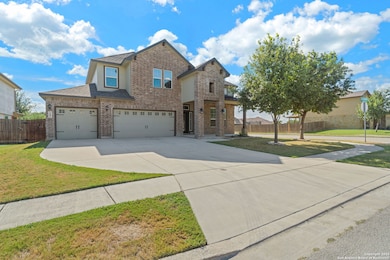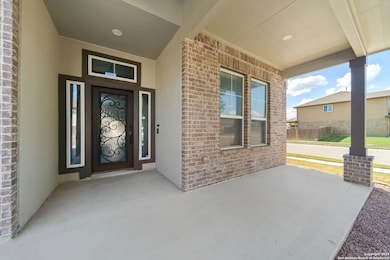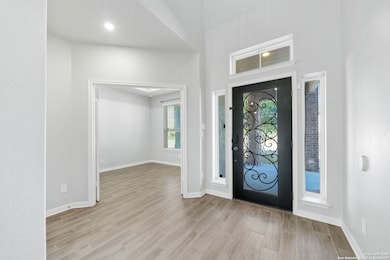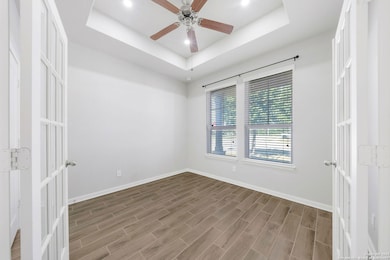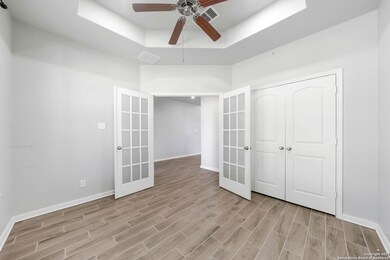
343 Escarpment Oak New Braunfels, TX 78130
Gruene NeighborhoodEstimated payment $2,729/month
Highlights
- Mature Trees
- Attic
- Solid Surface Countertops
- Oak Creek Elementary School Rated A
- Loft
- Community Pool
About This Home
Welcome Home! This beautiful 2 story home located in Oak Creek Estates just minutes walk from Oak Creek Elementary. The downstairs is perfect with a primary suite that includes an ensuite Nursery/Sitting Room, an open floorplan with living, dining and kitchen that is made for entertaining. and of course dont forget the half bath and office! The two spacious bedrooms upstairs share a bathroom and loft area that makes for a great place for the kids to enjoy time together. This home would be great for a growing family.
Home Details
Home Type
- Single Family
Est. Annual Taxes
- $6,500
Year Built
- Built in 2015
Lot Details
- 8,320 Sq Ft Lot
- Fenced
- Sprinkler System
- Mature Trees
HOA Fees
- $42 Monthly HOA Fees
Home Design
- Brick Exterior Construction
- Slab Foundation
- Composition Roof
- Roof Vent Fans
- Masonry
Interior Spaces
- 2,210 Sq Ft Home
- Property has 2 Levels
- Ceiling Fan
- Double Pane Windows
- Window Treatments
- Combination Dining and Living Room
- Loft
- Security System Owned
- Attic
Kitchen
- Eat-In Kitchen
- Built-In Self-Cleaning Oven
- Gas Cooktop
- Stove
- Microwave
- Dishwasher
- Solid Surface Countertops
- Disposal
Flooring
- Carpet
- Ceramic Tile
Bedrooms and Bathrooms
- 3 Bedrooms
- Walk-In Closet
Laundry
- Laundry Room
- Laundry on main level
- Washer Hookup
Parking
- 3 Car Garage
- Garage Door Opener
Outdoor Features
- Covered patio or porch
Schools
- Oak Creek Elementary School
- Canyon Middle School
- Cynlake High School
Utilities
- Central Heating and Cooling System
- Heat Pump System
- Heating System Uses Natural Gas
- Gas Water Heater
- Private Sewer
- Sewer Holding Tank
- Cable TV Available
Listing and Financial Details
- Legal Lot and Block 11 / L
- Assessor Parcel Number 400265025600
- Seller Concessions Offered
Community Details
Overview
- $375 HOA Transfer Fee
- Oak Creek Estates HOA
- Built by D.R. Horton
- Oak Creek Estates Subdivision
- Mandatory home owners association
Recreation
- Community Pool
- Park
Map
Home Values in the Area
Average Home Value in this Area
Tax History
| Year | Tax Paid | Tax Assessment Tax Assessment Total Assessment is a certain percentage of the fair market value that is determined by local assessors to be the total taxable value of land and additions on the property. | Land | Improvement |
|---|---|---|---|---|
| 2023 | $4,080 | $374,190 | $85,000 | $289,190 |
| 2022 | $7,088 | $378,120 | $85,000 | $293,120 |
| 2021 | $6,224 | $293,940 | $65,000 | $228,940 |
| 2020 | $6,199 | $283,550 | $55,000 | $228,550 |
| 2019 | $6,489 | $290,180 | $55,000 | $235,180 |
| 2018 | $6,004 | $268,510 | $55,000 | $213,510 |
| 2017 | $5,666 | $253,970 | $35,000 | $218,970 |
| 2016 | $5,267 | $236,050 | $30,000 | $206,050 |
| 2015 | $279 | $12,500 | $12,500 | $0 |
| 2014 | $279 | $12,500 | $12,500 | $0 |
Property History
| Date | Event | Price | Change | Sq Ft Price |
|---|---|---|---|---|
| 03/01/2025 03/01/25 | Price Changed | $385,000 | -3.0% | $174 / Sq Ft |
| 01/02/2025 01/02/25 | For Sale | $397,000 | +4.5% | $180 / Sq Ft |
| 05/04/2022 05/04/22 | Off Market | -- | -- | -- |
| 05/02/2022 05/02/22 | Sold | -- | -- | -- |
| 03/28/2022 03/28/22 | Pending | -- | -- | -- |
| 03/24/2022 03/24/22 | For Sale | $379,900 | +19.8% | $172 / Sq Ft |
| 04/04/2019 04/04/19 | Sold | -- | -- | -- |
| 03/05/2019 03/05/19 | Pending | -- | -- | -- |
| 03/01/2019 03/01/19 | For Sale | $317,000 | +1.9% | $143 / Sq Ft |
| 02/15/2016 02/15/16 | Sold | -- | -- | -- |
| 01/16/2016 01/16/16 | Pending | -- | -- | -- |
| 01/11/2016 01/11/16 | For Sale | $310,989 | -- | $135 / Sq Ft |
Deed History
| Date | Type | Sale Price | Title Company |
|---|---|---|---|
| Vendors Lien | -- | Alamo Title Co | |
| Vendors Lien | -- | Dhi Title San Marcos |
Mortgage History
| Date | Status | Loan Amount | Loan Type |
|---|---|---|---|
| Open | $270,900 | Purchase Money Mortgage | |
| Previous Owner | $231,821 | New Conventional |
Similar Homes in the area
Source: San Antonio Board of REALTORS®
MLS Number: 1831997
APN: 40-0265-0256-00
- 343 Escarpment Oak
- 415 Escarpment Oak
- 307 Escarpment Oak
- 2990 Enz
- 2994 Enz
- 306 Oak Creek Way
- 260 Escarpment Oak
- 267 Oak Creek Way
- 606 Volme
- 463 Pebble Creek Run
- 243 Creekview Way
- 614 Volme
- 408 Pebble Creek Run
- 615 Arroyo Sierra
- 224 Limestone Creek
- 240 Ibis Falls Dr
- 395 Pebble Creek Run
- 388 Solitaire Path
- 625 Arroyo Loma
- 220 Oak Creek Way
