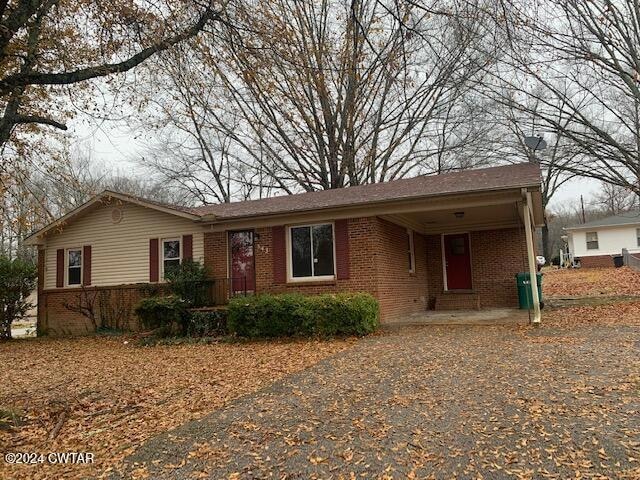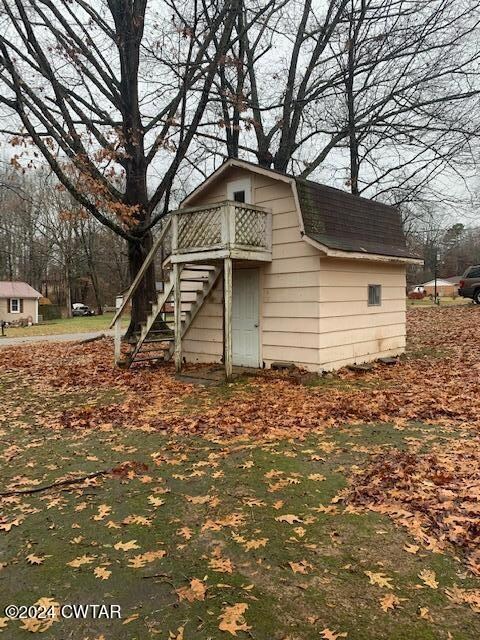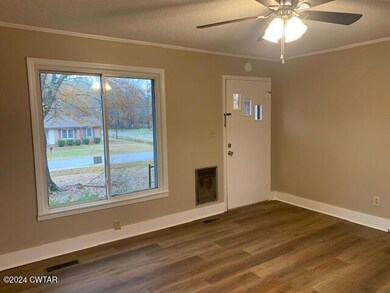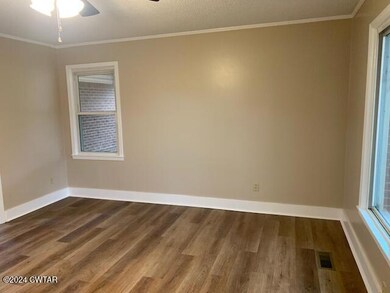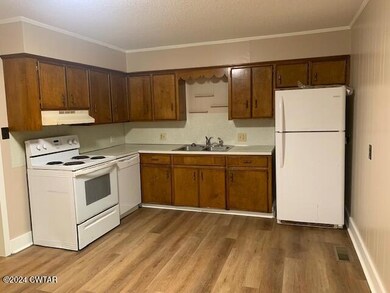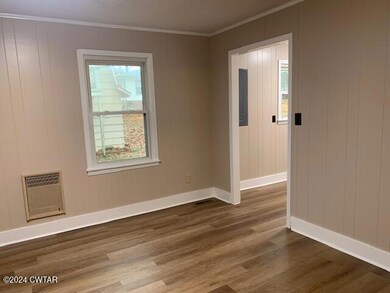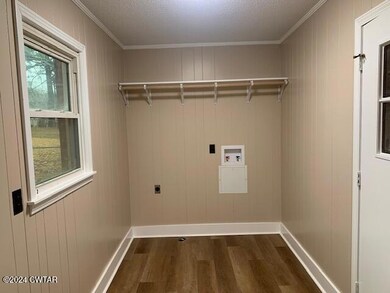
343 Jamison Dr Huntingdon, TN 38344
3
Beds
1
Bath
1,300
Sq Ft
0.35
Acres
Highlights
- Traditional Architecture
- Main Floor Bedroom
- No HOA
- Huntingdon Primary School Rated A-
- Corner Lot
- Front Porch
About This Home
As of April 2025Corner lot in town - neat brick home with three bedrooms and one bath - new flooring and paint throughout - attached carport - outbuilding
Last Buyer's Agent
Non Member
NON MEMBER
Home Details
Home Type
- Single Family
Est. Annual Taxes
- $697
Year Built
- Built in 1975
Lot Details
- Lot Dimensions are 100x155
- Corner Lot
Home Design
- Traditional Architecture
- Brick Exterior Construction
- Shingle Roof
Interior Spaces
- 1,300 Sq Ft Home
- 1-Story Property
- Ceiling Fan
- Living Room
- Vinyl Flooring
Kitchen
- Electric Oven
- Dishwasher
Bedrooms and Bathrooms
- 3 Main Level Bedrooms
- 1 Full Bathroom
Laundry
- Laundry Room
- Laundry on main level
- Electric Dryer Hookup
Parking
- 1 Parking Space
- 1 Carport Space
- Open Parking
Outdoor Features
- Outdoor Storage
- Front Porch
Utilities
- Central Heating and Cooling System
- Heating System Uses Natural Gas
Community Details
- No Home Owners Association
Listing and Financial Details
- Assessor Parcel Number Map 62M - Group C - Parcel 21.00
Map
Create a Home Valuation Report for This Property
The Home Valuation Report is an in-depth analysis detailing your home's value as well as a comparison with similar homes in the area
Home Values in the Area
Average Home Value in this Area
Property History
| Date | Event | Price | Change | Sq Ft Price |
|---|---|---|---|---|
| 04/04/2025 04/04/25 | Sold | $160,000 | -5.3% | $123 / Sq Ft |
| 03/06/2025 03/06/25 | Pending | -- | -- | -- |
| 12/19/2024 12/19/24 | For Sale | $169,000 | -- | $130 / Sq Ft |
Source: Central West Tennessee Association of REALTORS®
Tax History
| Year | Tax Paid | Tax Assessment Tax Assessment Total Assessment is a certain percentage of the fair market value that is determined by local assessors to be the total taxable value of land and additions on the property. | Land | Improvement |
|---|---|---|---|---|
| 2024 | $697 | $18,425 | $1,750 | $16,675 |
| 2023 | $697 | $18,425 | $1,750 | $16,675 |
| 2022 | $697 | $18,425 | $1,750 | $16,675 |
| 2021 | $490 | $18,425 | $1,750 | $16,675 |
| 2020 | $697 | $18,425 | $1,750 | $16,675 |
| 2019 | $740 | $17,950 | $1,750 | $16,200 |
| 2018 | $740 | $17,950 | $1,750 | $16,200 |
| 2017 | $740 | $17,950 | $1,750 | $16,200 |
| 2016 | $934 | $17,950 | $1,750 | $16,200 |
| 2015 | $666 | $17,950 | $1,750 | $16,200 |
| 2014 | $720 | $17,950 | $1,750 | $16,200 |
| 2013 | $720 | $17,259 | $0 | $0 |
Source: Public Records
Mortgage History
| Date | Status | Loan Amount | Loan Type |
|---|---|---|---|
| Previous Owner | $56,000 | Stand Alone Refi Refinance Of Original Loan | |
| Previous Owner | $59,400 | New Conventional |
Source: Public Records
Deed History
| Date | Type | Sale Price | Title Company |
|---|---|---|---|
| Warranty Deed | $160,000 | None Listed On Document | |
| Warranty Deed | $160,000 | None Listed On Document | |
| Quit Claim Deed | -- | None Listed On Document | |
| Trustee Deed | $53,911 | -- | |
| Deed | $59,400 | -- | |
| Deed | $50,000 | -- | |
| Warranty Deed | $47,300 | -- | |
| Warranty Deed | $40,000 | -- | |
| Deed | -- | -- |
Source: Public Records
Similar Homes in Huntingdon, TN
Source: Central West Tennessee Association of REALTORS®
MLS Number: 247679
APN: 062M-C-021.00
Nearby Homes
- 130 Angel Cove
- 245 Hillcrest Dr
- Lot 11 Stately Oaks Dr
- Lot 3 Stately Oaks Dr
- Lot 4 Stately Oaks Dr
- Lot 26 Stately Oaks Dr
- 0 Veterans Dr N
- 0 Hawkins Ln
- 000 Poplar Cove
- Lot 15 Abby Ln
- Lot 14 Abby Ln
- Lot 24 Grant Cove
- Lot 23 Grant Cove
- 335 Mebanewood Dr
- Lot 11 Abby Ln
- Lot 12 Abby Ln
- 284 Jones St
- 0 R B Wilson Dr
- 271 Browning Ave
- 296 High St
