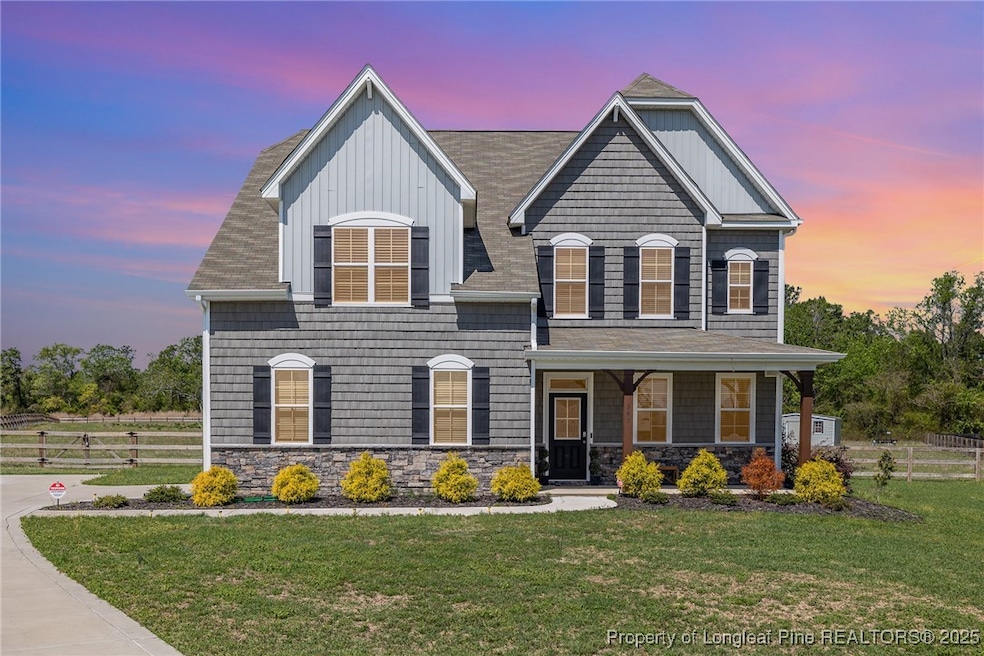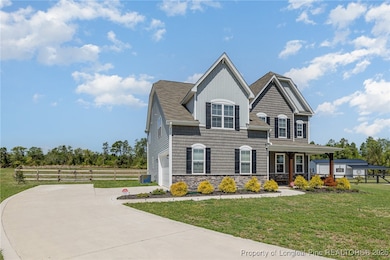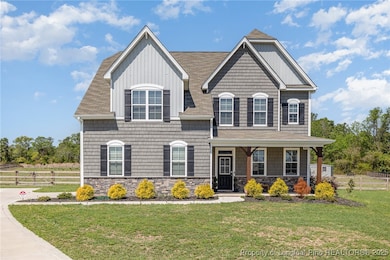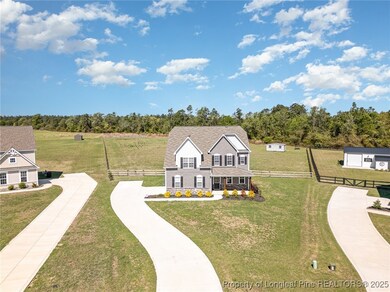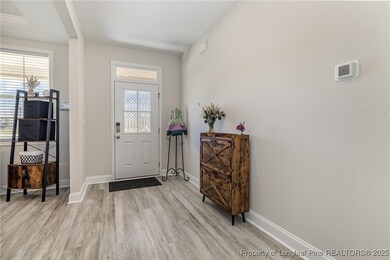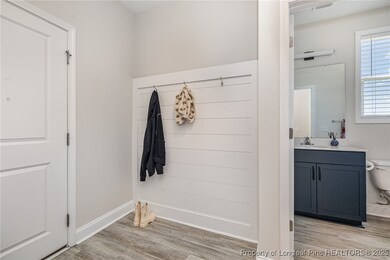
343 Rocking Horse Ln Raeford, NC 28376
Estimated payment $3,175/month
Highlights
- Open Floorplan
- Granite Countertops
- 2 Car Attached Garage
- Attic
- Covered patio or porch
- Brick Veneer
About This Home
Experience Modern Living with a Touch of Country Charm.Tucked away in a quiet cul-de-sac on over 2.5 partially fenced acres, this stunning home combines the best of modern convenience and peaceful country living. With 2993 sq ft of finished space plus an unfinished walk-up attic (264 sq ft) ready for your creative vision, this property offers both comfort and future potential. Horses are welcome, the possibilities are endless!A welcoming Southern-style front porch sets the tone for laid-back mornings with coffee or relaxing evenings. Step inside to find a formal foyer, a dedicated dining room perfect for special gatherings, and a butler’s pantry leading into the heart of the home: an expansive open-concept layout connecting the living room, kitchen with quartz counter tops, and breakfast nook . The kitchen features a large island, ample cabinetry, quartz countertops walk-in pantry, and separate butler's pantry—ideal for meal prep and entertaining. A built-in ceiling sound system flows throughout the home, and hardwood stairs add a timeless touch.Downstairs includes a bedroom and full bathroom, ideal for guests or multigenerational living. The living room centers around a cozy electric fireplace, creating a warm ambiance all year long.Upstairs, you'll find a spacious bonus/flex room, the primary suite with a spa-like bathroom (featuring a double vanity, soaking tub, walk-in shower, and oversized closet), two additional bedrooms, a full bath, and a tiled laundry room complete with a brand-new, large-capacity WiFi-enabled washer and dryer that lets you control cycles from your phone. All bathrooms have quartz countertops.Outdoor living is just as inviting, with a screened-in patio complete with a ceiling fan and TV hookup—perfect for year-round relaxation. The property also includes a storage shed, ample space for gardening, recreation, or animals, and a spacious two-car garage. Freshly painted throughout and full of thoughtful upgrades, this 4-bedroom, 3-bathroom home blends elegance and functionality in a private, serene setting. *The sellers are offering a $2000 incentives toward closing cost with a good offer.
Home Details
Home Type
- Single Family
Est. Annual Taxes
- $2,819
Year Built
- Built in 2022
Lot Details
- Lot Dimensions are 540x510x408x43
- Property is Fully Fenced
- Cleared Lot
- Property is in good condition
- Zoning described as R-16 - Residential
HOA Fees
- $38 Monthly HOA Fees
Parking
- 2 Car Attached Garage
Home Design
- Brick Veneer
- Slab Foundation
- Aluminum Siding
- Vinyl Siding
Interior Spaces
- 2,993 Sq Ft Home
- 2-Story Property
- Open Floorplan
- Electric Fireplace
- Combination Kitchen and Dining Room
- Laundry on upper level
- Attic
Kitchen
- Kitchen Island
- Granite Countertops
- Disposal
Flooring
- Carpet
- Luxury Vinyl Plank Tile
Bedrooms and Bathrooms
- 4 Bedrooms
- En-Suite Primary Bedroom
- 3 Full Bathrooms
- Double Vanity
- Garden Bath
- Separate Shower
Outdoor Features
- Covered patio or porch
- Outdoor Storage
Schools
- West Hoke Middle School
- Hoke County High School
Utilities
- Cooling Available
- Heat Pump System
- Septic Tank
Community Details
- Timberland Ranch Association
- Timberland Ranch Subdivision
Listing and Financial Details
- Exclusions: NA
- Assessor Parcel Number 594050001059
- Seller Considering Concessions
Map
Home Values in the Area
Average Home Value in this Area
Tax History
| Year | Tax Paid | Tax Assessment Tax Assessment Total Assessment is a certain percentage of the fair market value that is determined by local assessors to be the total taxable value of land and additions on the property. | Land | Improvement |
|---|---|---|---|---|
| 2024 | $2,819 | $372,910 | $65,000 | $307,910 |
| 2023 | $3,188 | $372,910 | $65,000 | $307,910 |
Property History
| Date | Event | Price | Change | Sq Ft Price |
|---|---|---|---|---|
| 04/18/2025 04/18/25 | For Sale | $545,000 | -- | $182 / Sq Ft |
Similar Homes in Raeford, NC
Source: Longleaf Pine REALTORS®
MLS Number: 742364
APN: 594050001059
