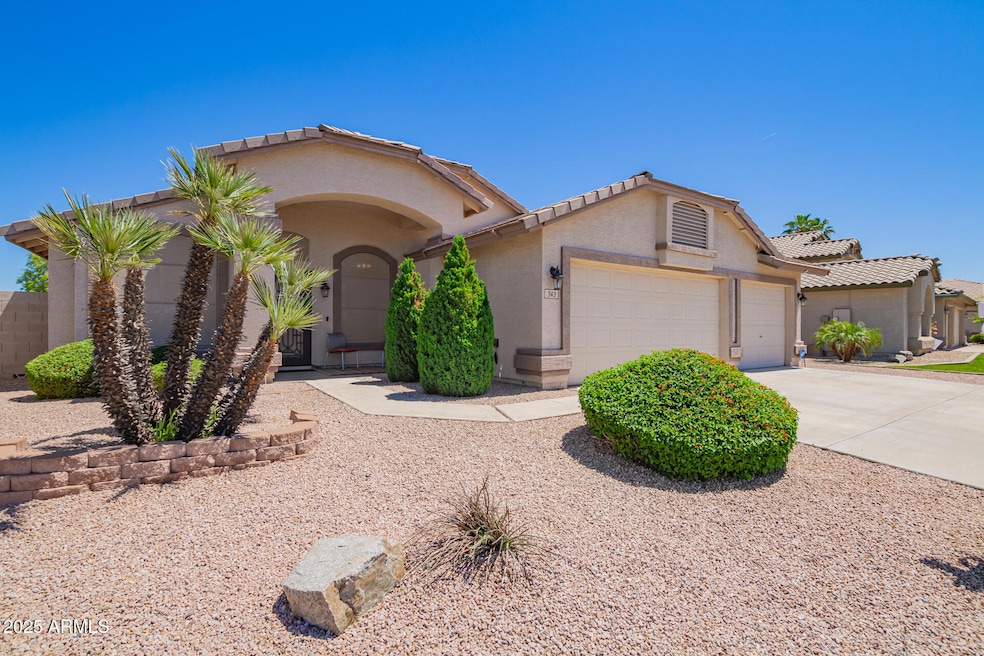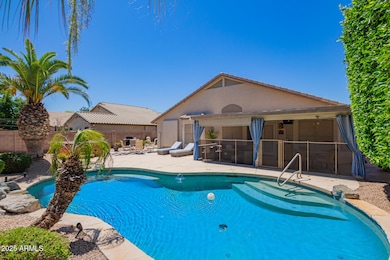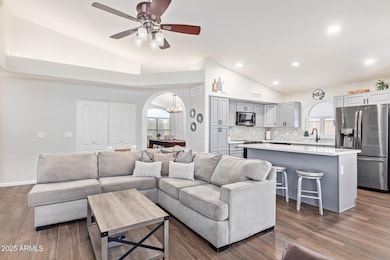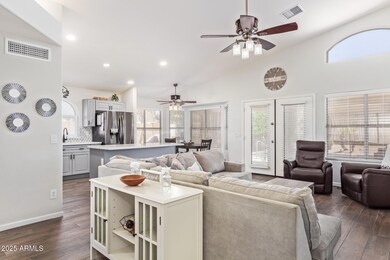
343 S Cottonwood St Chandler, AZ 85225
East Chandler NeighborhoodEstimated payment $3,864/month
Highlights
- Heated Spa
- RV Gated
- Vaulted Ceiling
- Chandler Traditional Academy-Humphrey Rated A
- Family Room with Fireplace
- 3-minute walk to San Tan Park
About This Home
Located in a desirable Chandler location, this meticulously maintained 3-bedroom, 2-bathroom home offers the perfect blend of style, comfort, and functionality. With just over 1,800 sq. ft. of living space, this property is move-in ready and designed to impress. Step into the beautifully updated interior featuring stunning wood-look tile throughout. The kitchen features upgraded cabinets, a Carrara marble mosaic tile backsplash, an undermount sink, and granite countertops that provide both elegance and durability. The bathrooms are equally impressive with luxurious tiled showers, granite vanities, and thoughtful updates that exude sophistication. The true showstopper lies in the outdoor space. The large backyard is an entertainer's dream, complete with a heated play pool, an above-ground an above-ground spa, and a spacious patio perfect for gatherings with family and friends. With a generous lot, RV gate, and ample side yard space, there's plenty of room for your toys or additional storage. Situated in a prime location, this spotless home combines convenience, comfort, and charm. Whether you're looking for a space to relax, entertain, or enjoy Arizona's sunny weather, this property delivers it all.
Open House Schedule
-
Saturday, April 26, 202510:30 am to 12:30 pm4/26/2025 10:30:00 AM +00:004/26/2025 12:30:00 PM +00:00Add to Calendar
Home Details
Home Type
- Single Family
Est. Annual Taxes
- $2,297
Year Built
- Built in 2000
Lot Details
- 8,515 Sq Ft Lot
- Desert faces the front and back of the property
- Block Wall Fence
- Front and Back Yard Sprinklers
- Sprinklers on Timer
HOA Fees
- $46 Monthly HOA Fees
Parking
- 3 Car Garage
- RV Gated
Home Design
- Wood Frame Construction
- Tile Roof
- Stucco
Interior Spaces
- 1,808 Sq Ft Home
- 1-Story Property
- Vaulted Ceiling
- Ceiling Fan
- Double Pane Windows
- Family Room with Fireplace
- 2 Fireplaces
Kitchen
- Eat-In Kitchen
- Breakfast Bar
- Kitchen Island
Flooring
- Carpet
- Tile
Bedrooms and Bathrooms
- 4 Bedrooms
- Primary Bathroom is a Full Bathroom
- 2 Bathrooms
- Dual Vanity Sinks in Primary Bathroom
Pool
- Heated Spa
- Play Pool
- Above Ground Spa
Schools
- Chandler Traditional Academy - Goodman Elementary School
- Willis Junior High School
- Perry High School
Utilities
- Cooling Available
- Heating System Uses Natural Gas
- Water Softener
- High Speed Internet
- Cable TV Available
Additional Features
- No Interior Steps
- Outdoor Fireplace
Listing and Financial Details
- Tax Lot 241
- Assessor Parcel Number 303-71-415
Community Details
Overview
- Association fees include ground maintenance
- Haywood Community Ma Association, Phone Number (480) 820-1519
- Built by Continental
- Kempton Crossing Subdivision
- FHA/VA Approved Complex
Recreation
- Community Playground
Map
Home Values in the Area
Average Home Value in this Area
Tax History
| Year | Tax Paid | Tax Assessment Tax Assessment Total Assessment is a certain percentage of the fair market value that is determined by local assessors to be the total taxable value of land and additions on the property. | Land | Improvement |
|---|---|---|---|---|
| 2025 | $2,297 | $27,939 | -- | -- |
| 2024 | $2,521 | $26,608 | -- | -- |
| 2023 | $2,521 | $41,710 | $8,340 | $33,370 |
| 2022 | $2,442 | $31,500 | $6,300 | $25,200 |
| 2021 | $2,510 | $30,200 | $6,040 | $24,160 |
| 2020 | $2,116 | $27,960 | $5,590 | $22,370 |
| 2019 | $2,035 | $26,130 | $5,220 | $20,910 |
| 2018 | $1,971 | $24,810 | $4,960 | $19,850 |
| 2017 | $1,837 | $23,020 | $4,600 | $18,420 |
| 2016 | $1,770 | $22,150 | $4,430 | $17,720 |
| 2015 | $1,715 | $21,630 | $4,320 | $17,310 |
Property History
| Date | Event | Price | Change | Sq Ft Price |
|---|---|---|---|---|
| 04/16/2025 04/16/25 | For Sale | $649,999 | +50.3% | $360 / Sq Ft |
| 12/29/2020 12/29/20 | Sold | $432,500 | -0.6% | $239 / Sq Ft |
| 11/05/2020 11/05/20 | Pending | -- | -- | -- |
| 11/04/2020 11/04/20 | For Sale | $435,000 | -- | $241 / Sq Ft |
Deed History
| Date | Type | Sale Price | Title Company |
|---|---|---|---|
| Interfamily Deed Transfer | -- | None Available | |
| Warranty Deed | $432,500 | Fidelity Natl Ttl Agcy Inc | |
| Interfamily Deed Transfer | -- | None Available | |
| Interfamily Deed Transfer | -- | First American | |
| Corporate Deed | $152,394 | Century Title Agency | |
| Corporate Deed | -- | Century Title Agency |
Mortgage History
| Date | Status | Loan Amount | Loan Type |
|---|---|---|---|
| Open | $302,750 | New Conventional | |
| Previous Owner | $100,000 | Future Advance Clause Open End Mortgage | |
| Previous Owner | $130,600 | New Conventional | |
| Previous Owner | $155,850 | New Conventional | |
| Previous Owner | $254,000 | Unknown | |
| Previous Owner | $248,500 | Stand Alone Refi Refinance Of Original Loan | |
| Previous Owner | $178,635 | Fannie Mae Freddie Mac | |
| Previous Owner | $139,669 | Unknown | |
| Previous Owner | $121,900 | New Conventional |
Similar Homes in Chandler, AZ
Source: Arizona Regional Multiple Listing Service (ARMLS)
MLS Number: 6852705
APN: 303-71-415
- 2338 E Folley St
- 2343 E Kempton Rd
- 124 S Cottonwood St
- 462 S Marie Dr
- 441 S Dodge Dr
- 3 S 130th Place
- 505 S Soho Ln Unit 30
- 511 S Soho Ln Unit 29
- 512 S Soho Ln Unit 8
- 488 S Soho Ln Unit 4
- 494 S Soho Ln Unit 5
- 475 S Soho Ln Unit 35
- 470 S Soho Ln Unit 1
- 476 S Soho Ln Unit 2
- 482 S Soho Ln Unit 3
- 1744 E Boston Cir
- 2693 E Elgin St
- 1734 E Commonwealth Cir
- 2461 E Binner Dr
- 2581 E Commonwealth Cir






