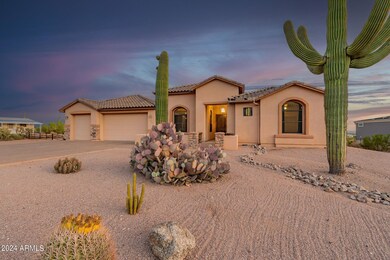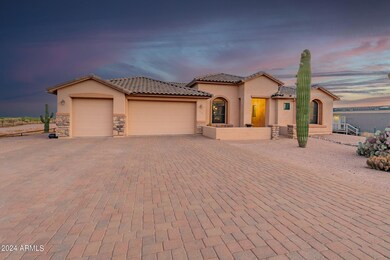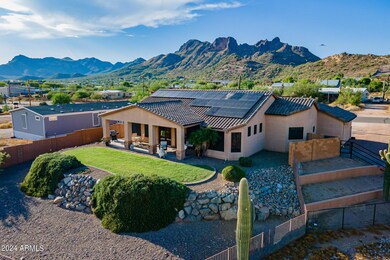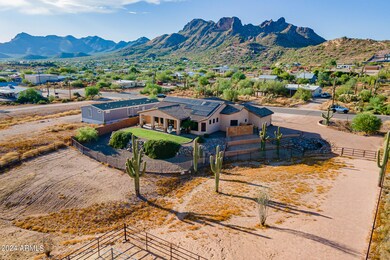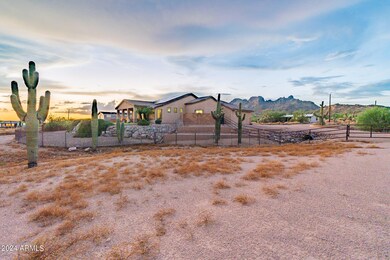
343 W Canyon St Apache Junction, AZ 85120
Highlights
- Horse Stalls
- 1.25 Acre Lot
- Santa Barbara Architecture
- City Lights View
- Wood Flooring
- Hydromassage or Jetted Bathtub
About This Home
As of February 2025Tucked away in the breathtaking Superstition Mountains, this stunning custom home offers sweeping views of city lights and mountain landscapes. Enter through the courtyard to a mosaic-tiled foyer, where handcrafted wood floors and travertine exude elegance. Expansive windows flood the interior with natural light and frame a picturesque backyard dotted with Saguaros. The cozy den and spacious family room are ideal for both relaxation and entertaining. The chef's kitchen boasts granite countertops, walnut cabinets, and stylish pendant lighting. The luxurious master suite features a custom therapeutic jet tub. This property also accommodates horses with 32x16 horse stalls and nearby riding trails, enhancing its appeal. With new carpet, a 2022 roof, solar panels, 1.25 acres, and no HOA!
Home Details
Home Type
- Single Family
Est. Annual Taxes
- $3,623
Year Built
- Built in 2007
Lot Details
- 1.25 Acre Lot
- Desert faces the front and back of the property
- Wrought Iron Fence
- Block Wall Fence
- Private Yard
Parking
- 3 Car Direct Access Garage
- Garage ceiling height seven feet or more
- Garage Door Opener
Property Views
- City Lights
- Mountain
Home Design
- Santa Barbara Architecture
- Roof Updated in 2022
- Wood Frame Construction
- Tile Roof
- Stucco
Interior Spaces
- 2,512 Sq Ft Home
- 1-Story Property
- Ceiling height of 9 feet or more
- Ceiling Fan
- Double Pane Windows
- Solar Screens
- Security System Owned
Kitchen
- Eat-In Kitchen
- Breakfast Bar
- Built-In Microwave
- Granite Countertops
Flooring
- Wood
- Carpet
- Stone
Bedrooms and Bathrooms
- 3 Bedrooms
- Primary Bathroom is a Full Bathroom
- 2.5 Bathrooms
- Dual Vanity Sinks in Primary Bathroom
- Hydromassage or Jetted Bathtub
- Bathtub With Separate Shower Stall
Outdoor Features
- Covered patio or porch
Schools
- Cactus Canyon Junior High
- Apache Junction High School
Horse Facilities and Amenities
- Horses Allowed On Property
- Horse Stalls
Utilities
- Refrigerated Cooling System
- Zoned Heating
- Water Filtration System
- Shared Well
- High Speed Internet
- Cable TV Available
Community Details
- No Home Owners Association
- Association fees include no fees
- S5 T1n R8e Subdivision
Listing and Financial Details
- Tax Lot 1
- Assessor Parcel Number 100-10-002-D
Map
Home Values in the Area
Average Home Value in this Area
Property History
| Date | Event | Price | Change | Sq Ft Price |
|---|---|---|---|---|
| 02/21/2025 02/21/25 | Sold | $765,000 | -4.4% | $305 / Sq Ft |
| 01/07/2025 01/07/25 | Pending | -- | -- | -- |
| 09/07/2024 09/07/24 | Price Changed | $800,000 | -10.1% | $318 / Sq Ft |
| 08/19/2024 08/19/24 | For Sale | $889,900 | +161.7% | $354 / Sq Ft |
| 11/06/2012 11/06/12 | Sold | $340,000 | -2.8% | $135 / Sq Ft |
| 09/29/2012 09/29/12 | Price Changed | $349,900 | -2.8% | $139 / Sq Ft |
| 09/21/2012 09/21/12 | Price Changed | $359,900 | -2.7% | $143 / Sq Ft |
| 09/14/2012 09/14/12 | Price Changed | $369,900 | -2.6% | $147 / Sq Ft |
| 08/21/2012 08/21/12 | Price Changed | $379,900 | -3.8% | $151 / Sq Ft |
| 07/03/2012 07/03/12 | Price Changed | $394,900 | -1.3% | $157 / Sq Ft |
| 06/18/2012 06/18/12 | Price Changed | $399,900 | -2.4% | $159 / Sq Ft |
| 05/24/2012 05/24/12 | For Sale | $409,900 | -- | $163 / Sq Ft |
Tax History
| Year | Tax Paid | Tax Assessment Tax Assessment Total Assessment is a certain percentage of the fair market value that is determined by local assessors to be the total taxable value of land and additions on the property. | Land | Improvement |
|---|---|---|---|---|
| 2025 | $3,683 | $58,000 | -- | -- |
| 2024 | $3,460 | $60,426 | -- | -- |
| 2023 | $3,623 | $47,195 | $9,647 | $37,548 |
| 2022 | $3,460 | $38,809 | $4,963 | $33,846 |
| 2021 | $3,570 | $34,524 | $0 | $0 |
| 2020 | $3,482 | $31,596 | $0 | $0 |
| 2019 | $3,332 | $28,903 | $0 | $0 |
| 2018 | $3,259 | $27,322 | $0 | $0 |
| 2017 | $3,177 | $30,160 | $0 | $0 |
| 2016 | $3,080 | $29,502 | $2,991 | $26,512 |
| 2014 | -- | $19,381 | $2,800 | $16,581 |
Mortgage History
| Date | Status | Loan Amount | Loan Type |
|---|---|---|---|
| Open | $612,000 | New Conventional | |
| Previous Owner | $315,100 | New Conventional | |
| Previous Owner | $289,800 | New Conventional | |
| Previous Owner | $302,900 | New Conventional | |
| Previous Owner | $311,500 | New Conventional | |
| Previous Owner | $323,666 | FHA | |
| Previous Owner | $38,000 | Seller Take Back | |
| Previous Owner | $325,052 | VA | |
| Previous Owner | $309,900 | VA | |
| Previous Owner | $311,682 | Unknown | |
| Previous Owner | $393,800 | Construction |
Deed History
| Date | Type | Sale Price | Title Company |
|---|---|---|---|
| Warranty Deed | $765,000 | Navi Title Agency | |
| Quit Claim Deed | -- | Unisource | |
| Quit Claim Deed | -- | Unisource | |
| Interfamily Deed Transfer | -- | None Available | |
| Interfamily Deed Transfer | -- | Unisource | |
| Interfamily Deed Transfer | -- | Chicago Title | |
| Interfamily Deed Transfer | -- | Chicago Title | |
| Interfamily Deed Transfer | -- | Chicago Title | |
| Interfamily Deed Transfer | -- | Lawyers Title Of Arizona Inc | |
| Interfamily Deed Transfer | -- | Lawyers Title Of Arizona Inc | |
| Interfamily Deed Transfer | -- | None Available | |
| Warranty Deed | $330,000 | First Arizona Title Agency | |
| Warranty Deed | $43,000 | Title Security Agency Of Pin | |
| Interfamily Deed Transfer | -- | Fidelity Natl Title Ins Co | |
| Warranty Deed | $300,000 | Fidelity Natl Title Ins Co | |
| Warranty Deed | -- | Lawyers Title Insurance Corp |
Similar Homes in Apache Junction, AZ
Source: Arizona Regional Multiple Listing Service (ARMLS)
MLS Number: 6745971
APN: 100-10-002D
- 317 W Frontier St
- 0 N Idaho Rd Unit 6629009
- 0 N Idaho Rd Unit 6447796
- 156 E Frontier St
- 4253 N Plaza Dr
- 4188 N Plaza Dr
- 620 W Tonto St
- 493 W Mcdowell Blvd
- 1000 W Whiteley St
- 4655 N Winchester Rd
- 274 E Mckellips Blvd
- 4336 N Colt Rd
- 5465 N Winchester Rd
- 1440 W Moon Vista St
- 1451 W Whiteley St
- 4556 N Ironwood Dr
- 0 E Saddle Butte St Unit Lot 1 6850842
- 4110 N Saguaro Dr
- 1325 E Tonto St
- 1314 E Mckellips Blvd

