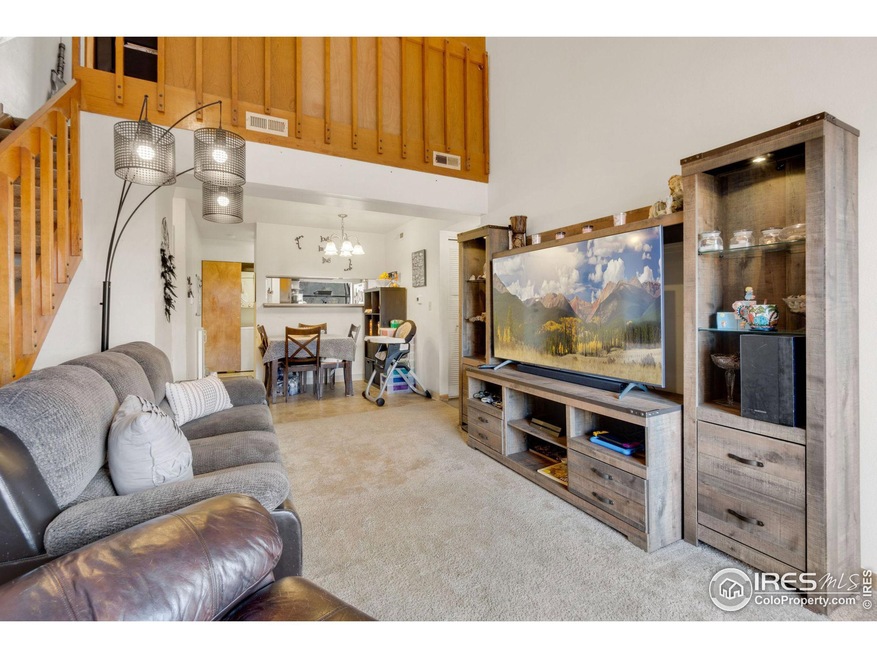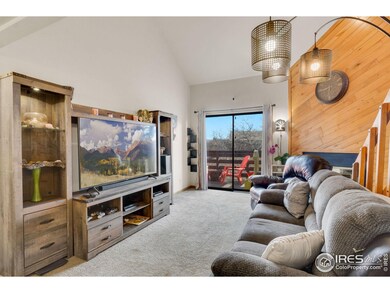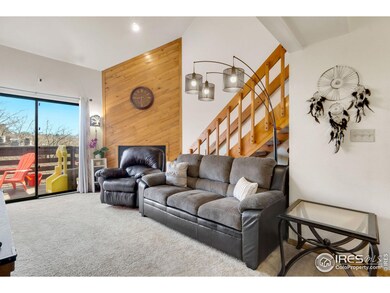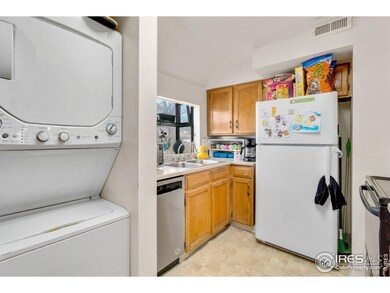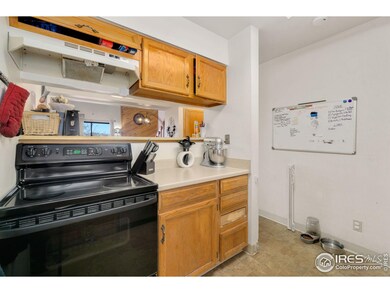Welcome to 343 W. Lehow Ave, Unit 22, This charming condo offers a unique blend of comfort, convenience, and potential, making it the perfect canvas for your dream urban home.Upon entering, you'll be greeted by a spacious open-concept living area, bathed in natural light from the large windows. The living room flows seamlessly into the dining area, creating a welcoming space for entertaining or simply relaxing after a long day.The kitchen, while functional, offers a world of potential for customization. With a little creativity, this space can be transformed into a culinary haven that suits your personal style and needs.The condo features two generously-sized bedrooms, each offering ample closet space and a peaceful retreat from the hustle and bustle of city life.One of the highlights of this unit is the loft area. Overlooking the main living space, this versatile area can serve as a home office, a cozy reading nook, or even an extra bedroom.Step outside to your private balcony, the perfect spot for sipping your morning coffee or unwinding with a good book.The location is another major plus. You'll be just minutes away from a variety of shopping, dining, and entertainment options. Plus, with easy access to major highways, commuting to downtown or other parts of the city is a breeze.

