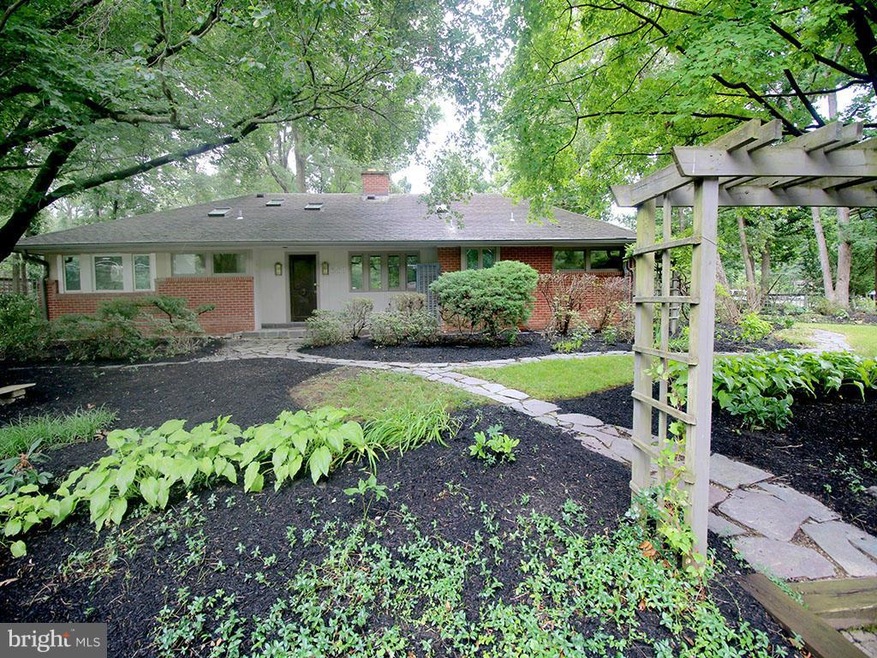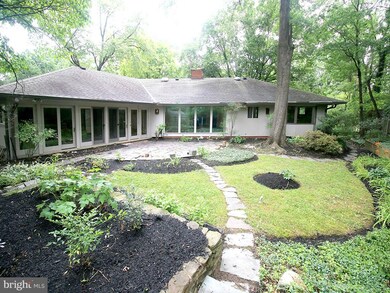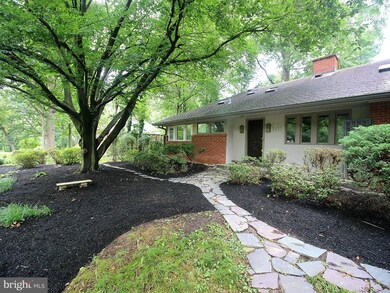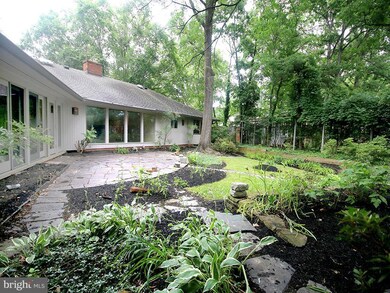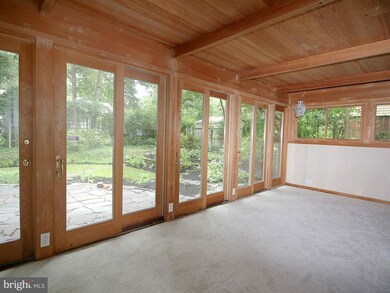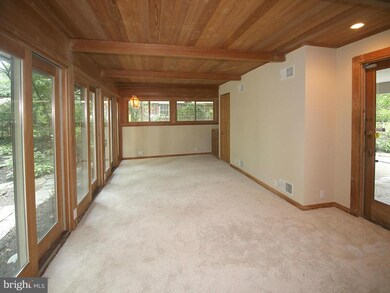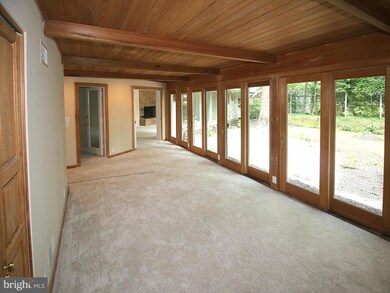
3430 Blair Rd Falls Church, VA 22041
Lake Barcroft Neighborhood
3
Beds
2
Baths
2,026
Sq Ft
0.35
Acres
Highlights
- Lake Front
- Private Beach
- Fishing Allowed
- Boat or Launch Ramp
- Canoe or Kayak Water Access
- Gourmet Kitchen
About This Home
As of October 2016PRICE REDUCED!!Remodel Contmp,1 level living at its best.w/oversized windows & skylights,remodeled,updated,additions to Kitchen,Breakfast Rm,updtd baths,Lake Barcroft Privileges Swim,Kayak Fish135-acr Private Lake 5 Beaches.Patios Engulfed With Lush Green landscape. Terrific backyard for ent office or flex space 2 Car Carport w/Storage.ACCEPTING ALL OFFERS, REVIEWED AS RECEIVED, MAKE AN OFFER
Home Details
Home Type
- Single Family
Est. Annual Taxes
- $8,054
Year Built
- Built in 1956
Lot Details
- 0.35 Acre Lot
- Lake Front
- Private Beach
- Sandy Beach
- Property is in very good condition
- Property is zoned 120
HOA Fees
- $26 Monthly HOA Fees
Home Design
- Contemporary Architecture
- Brick Exterior Construction
- Asphalt Roof
Interior Spaces
- 2,026 Sq Ft Home
- Property has 1 Level
- Built-In Features
- 1 Fireplace
Kitchen
- Gourmet Kitchen
- Gas Oven or Range
- Cooktop with Range Hood
- Microwave
- Dishwasher
- Upgraded Countertops
- Disposal
Bedrooms and Bathrooms
- 3 Main Level Bedrooms
- 2 Full Bathrooms
Laundry
- Dryer
- Washer
Parking
- 2 Open Parking Spaces
- 2 Parking Spaces
- 2 Attached Carport Spaces
- Driveway
Outdoor Features
- Canoe or Kayak Water Access
- Property is near a lake
- Sail
- Boat or Launch Ramp
Schools
- Baileys Elementary School
- Glasgow Middle School
- Justice High School
Utilities
- Forced Air Heating and Cooling System
- Natural Gas Water Heater
Listing and Financial Details
- Tax Lot 857
- Assessor Parcel Number 61-1-11- -857
Community Details
Overview
- Lake Barcroft Subdivision
Recreation
- Fishing Allowed
Map
Create a Home Valuation Report for This Property
The Home Valuation Report is an in-depth analysis detailing your home's value as well as a comparison with similar homes in the area
Home Values in the Area
Average Home Value in this Area
Property History
| Date | Event | Price | Change | Sq Ft Price |
|---|---|---|---|---|
| 04/24/2025 04/24/25 | For Sale | $1,000,000 | +44.9% | $485 / Sq Ft |
| 10/19/2016 10/19/16 | Sold | $690,000 | -1.4% | $341 / Sq Ft |
| 09/19/2016 09/19/16 | Pending | -- | -- | -- |
| 08/21/2016 08/21/16 | Price Changed | $699,900 | 0.0% | $345 / Sq Ft |
| 08/21/2016 08/21/16 | For Sale | $699,900 | -1.4% | $345 / Sq Ft |
| 08/10/2016 08/10/16 | Pending | -- | -- | -- |
| 08/04/2016 08/04/16 | Price Changed | $709,900 | -2.1% | $350 / Sq Ft |
| 07/21/2016 07/21/16 | Price Changed | $724,900 | -2.0% | $358 / Sq Ft |
| 07/21/2016 07/21/16 | Price Changed | $739,500 | -1.3% | $365 / Sq Ft |
| 07/07/2016 07/07/16 | For Sale | $749,000 | -- | $370 / Sq Ft |
Source: Bright MLS
Tax History
| Year | Tax Paid | Tax Assessment Tax Assessment Total Assessment is a certain percentage of the fair market value that is determined by local assessors to be the total taxable value of land and additions on the property. | Land | Improvement |
|---|---|---|---|---|
| 2024 | $555 | $905,530 | $508,000 | $397,530 |
| 2023 | $11,266 | $863,950 | $478,000 | $385,950 |
| 2022 | $475 | $830,060 | $448,000 | $382,060 |
| 2021 | $5,120 | $719,950 | $388,000 | $331,950 |
| 2020 | $9,387 | $682,050 | $383,000 | $299,050 |
| 2019 | $4,756 | $661,190 | $368,000 | $293,190 |
| 2018 | $7,379 | $641,650 | $357,000 | $284,650 |
| 2017 | $8,667 | $641,650 | $357,000 | $284,650 |
| 2016 | $8,641 | $641,650 | $357,000 | $284,650 |
| 2015 | $8,054 | $616,700 | $343,000 | $273,700 |
| 2014 | $8,024 | $616,700 | $343,000 | $273,700 |
Source: Public Records
Mortgage History
| Date | Status | Loan Amount | Loan Type |
|---|---|---|---|
| Open | $702,390 | Unknown |
Source: Public Records
Deed History
| Date | Type | Sale Price | Title Company |
|---|---|---|---|
| Warranty Deed | $690,000 | Rgs Title |
Source: Public Records
Similar Homes in Falls Church, VA
Source: Bright MLS
MLS Number: 1002068891
APN: 0611-11-0857
Nearby Homes
- 3414 Blair Rd
- 3518 Pinetree Terrace
- 3506 Lake St
- 3504 Lake St
- 3416 Mansfield Rd
- 3520 Tyler St
- 6086 Madison Pointe Ct
- 6119 Madison Crest Ct
- 3705 Ambrose Hills Rd
- 3615 Madison Ln
- 3660 Madison Watch Way
- 3800 Powell Ln Unit 828
- 3800 Powell Ln Unit 703
- 3800 Powell Ln Unit 804
- 3800 Powell Ln Unit 727
- 3747 Powell Ln
- 3762 Madison Ln Unit 3762B
- 3891B Steppes Ct
- 6202 Parkhill Dr
- 3245 Rio Dr Unit 903
