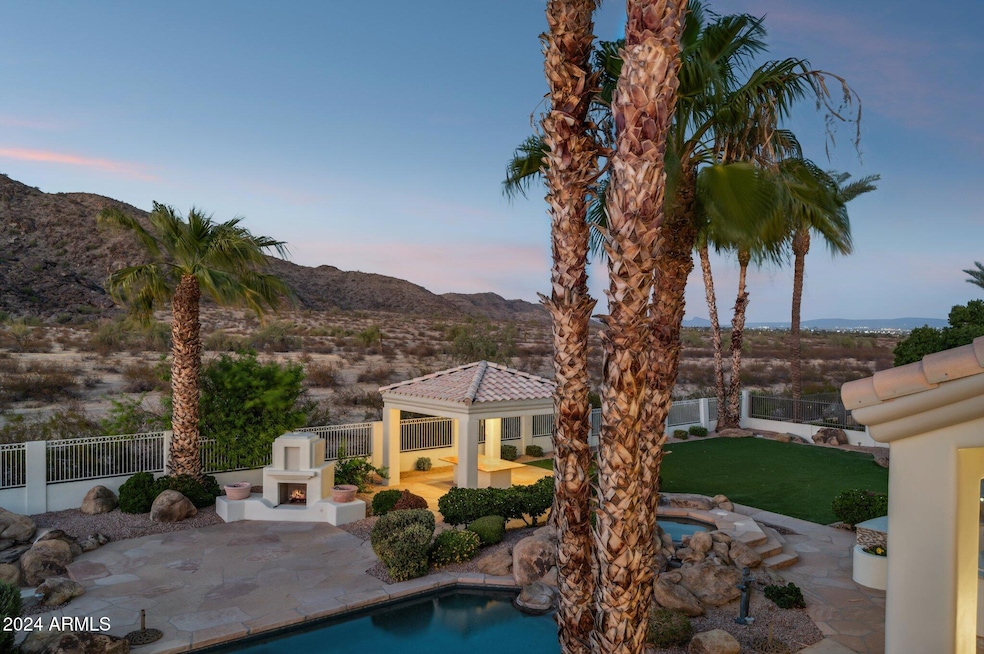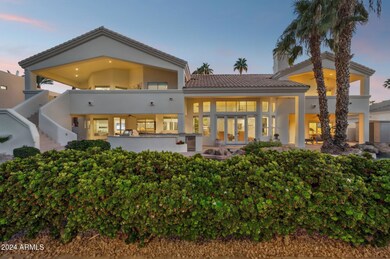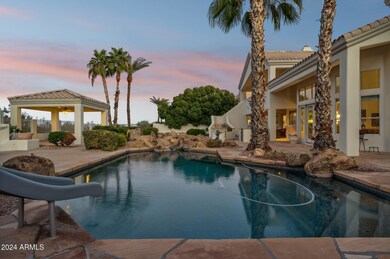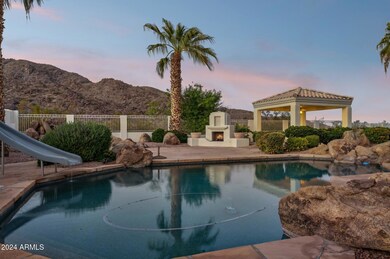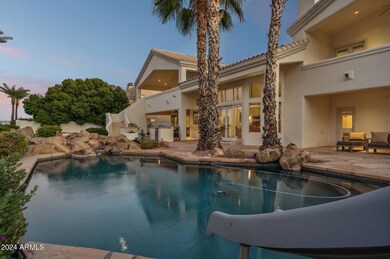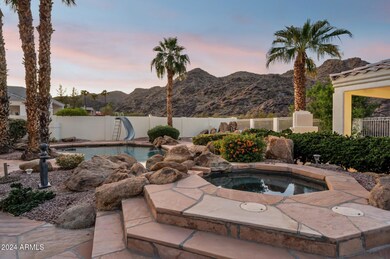
3430 E Kachina Dr Phoenix, AZ 85044
Ahwatukee NeighborhoodHighlights
- Golf Course Community
- Heated Spa
- City Lights View
- Kyrene de la Colina Elementary School Rated A-
- RV Gated
- 0.48 Acre Lot
About This Home
As of January 2025Located on Phoenix's stunning South Mountain preserve w/ expansive mountain views. The paradise perfect backyard is complete w/ a gazebo, built-in BBQ, fireplace, pebble finished pool & spa & private gate to access the mountain for your morning hike. The gourmet kitchen features high-end stainless-steel appliances & gas cooking. Over 20' vaulted ceilings & Travertine flooring. 2 bedrooms, 2 full baths & a powder room down. The primary bedroom is upstairs featuring a 2-way fireplace, balcony, 2 walk-in closets & additional washer & dryer. One of the secondary bedrooms upstairs has its own kitchenette, a total of 5 bedrooms & 3 full baths up, including a separate staircase for secondary rooms. Recent updates include; exterior paint, full roof underlayment replaced, carpet, blinds & more!
Home Details
Home Type
- Single Family
Est. Annual Taxes
- $8,168
Year Built
- Built in 1990
Lot Details
- 0.48 Acre Lot
- Desert faces the front of the property
- Wrought Iron Fence
- Block Wall Fence
- Artificial Turf
- Front and Back Yard Sprinklers
- Sprinklers on Timer
HOA Fees
- $37 Monthly HOA Fees
Parking
- 3 Car Direct Access Garage
- Garage Door Opener
- RV Gated
Property Views
- City Lights
- Mountain
Home Design
- Roof Updated in 2021
- Wood Frame Construction
- Tile Roof
- Concrete Roof
- Stucco
Interior Spaces
- 6,048 Sq Ft Home
- 2-Story Property
- Wet Bar
- Vaulted Ceiling
- Ceiling Fan
- Two Way Fireplace
- Gas Fireplace
- Double Pane Windows
- Family Room with Fireplace
- 3 Fireplaces
Kitchen
- Eat-In Kitchen
- Gas Cooktop
- Built-In Microwave
- Kitchen Island
- Granite Countertops
Flooring
- Stone
- Tile
Bedrooms and Bathrooms
- 7 Bedrooms
- Fireplace in Primary Bedroom
- Remodeled Bathroom
- Primary Bathroom is a Full Bathroom
- 5.5 Bathrooms
- Dual Vanity Sinks in Primary Bathroom
- Hydromassage or Jetted Bathtub
- Bathtub With Separate Shower Stall
Pool
- Heated Spa
- Private Pool
Outdoor Features
- Balcony
- Covered patio or porch
- Outdoor Fireplace
- Gazebo
- Built-In Barbecue
Schools
- Kyrene De La Colina Elementary School
- Kyrene Centennial Middle School
- Mountain Pointe High School
Utilities
- Refrigerated Cooling System
- Heating Available
- High Speed Internet
- Cable TV Available
Listing and Financial Details
- Tax Lot 4913
- Assessor Parcel Number 301-56-595
Community Details
Overview
- Association fees include ground maintenance
- Cornerstone Association, Phone Number (480) 893-3502
- Ace Association, Phone Number (602) 433-0331
- Association Phone (602) 433-0331
- Built by Custom
- Ahwatukee Custom Estates 4 Subdivision, Custom Floorplan
Recreation
- Golf Course Community
- Community Pool
Map
Home Values in the Area
Average Home Value in this Area
Property History
| Date | Event | Price | Change | Sq Ft Price |
|---|---|---|---|---|
| 01/30/2025 01/30/25 | Sold | $1,800,000 | -5.3% | $298 / Sq Ft |
| 12/22/2024 12/22/24 | Pending | -- | -- | -- |
| 12/16/2024 12/16/24 | Price Changed | $1,899,999 | -3.8% | $314 / Sq Ft |
| 11/15/2024 11/15/24 | For Sale | $1,975,000 | +42.1% | $327 / Sq Ft |
| 01/08/2021 01/08/21 | Sold | $1,390,000 | +3.0% | $230 / Sq Ft |
| 12/31/2020 12/31/20 | For Sale | $1,349,000 | 0.0% | $223 / Sq Ft |
| 12/31/2020 12/31/20 | Price Changed | $1,349,000 | 0.0% | $223 / Sq Ft |
| 12/22/2020 12/22/20 | Price Changed | $1,349,000 | 0.0% | $223 / Sq Ft |
| 07/21/2020 07/21/20 | Pending | -- | -- | -- |
| 07/17/2020 07/17/20 | For Sale | $1,349,000 | -- | $223 / Sq Ft |
Tax History
| Year | Tax Paid | Tax Assessment Tax Assessment Total Assessment is a certain percentage of the fair market value that is determined by local assessors to be the total taxable value of land and additions on the property. | Land | Improvement |
|---|---|---|---|---|
| 2025 | $8,168 | $124,140 | -- | -- |
| 2024 | $11,855 | $118,228 | -- | -- |
| 2023 | $11,855 | $133,050 | $26,610 | $106,440 |
| 2022 | $11,323 | $110,370 | $22,070 | $88,300 |
| 2021 | $11,628 | $102,130 | $20,420 | $81,710 |
| 2020 | $12,082 | $98,380 | $19,670 | $78,710 |
| 2019 | $12,671 | $101,280 | $20,250 | $81,030 |
| 2018 | $13,197 | $103,660 | $20,730 | $82,930 |
| 2017 | $12,944 | $111,120 | $22,220 | $88,900 |
| 2016 | $13,051 | $111,310 | $22,260 | $89,050 |
| 2015 | $11,716 | $111,760 | $22,350 | $89,410 |
Mortgage History
| Date | Status | Loan Amount | Loan Type |
|---|---|---|---|
| Open | $1,300,000 | New Conventional | |
| Previous Owner | $280,000 | No Value Available |
Deed History
| Date | Type | Sale Price | Title Company |
|---|---|---|---|
| Warranty Deed | $1,800,000 | Empire Title Agency | |
| Warranty Deed | $1,388,000 | Empire West Title Agency Llc | |
| Warranty Deed | $1,100,000 | Equity Title Agency Inc | |
| Interfamily Deed Transfer | -- | -- | |
| Quit Claim Deed | -- | Fiesta Title & Escrow Agency | |
| Quit Claim Deed | -- | Fiesta Title & Escrow Agency |
Similar Homes in the area
Source: Arizona Regional Multiple Listing Service (ARMLS)
MLS Number: 6781862
APN: 301-56-595
- 11628 S Warcloud Ct
- 11821 S Tuzigoot Ct
- 11827 S Tuzigoot Ct
- 11827 S Montezuma Ct
- 11809 S Montezuma Ct
- 12015 S Tuzigoot Dr
- 3413 E Equestrian Trail
- 3342 E Suncrest Ct
- 3731 E Equestrian Trail
- 12240 S Honah Lee Ct
- 12436 S 38th Place
- 3741 E Tonto Ct
- 3439 E Tonto Dr
- 3926 E Coconino St
- 4029 E La Puente Ave
- 12037 S Bannock St
- 4242 E Sacaton St
- 4227 E Yowy St
- 12826 S 40th Place
- 13246 S 34th Way
