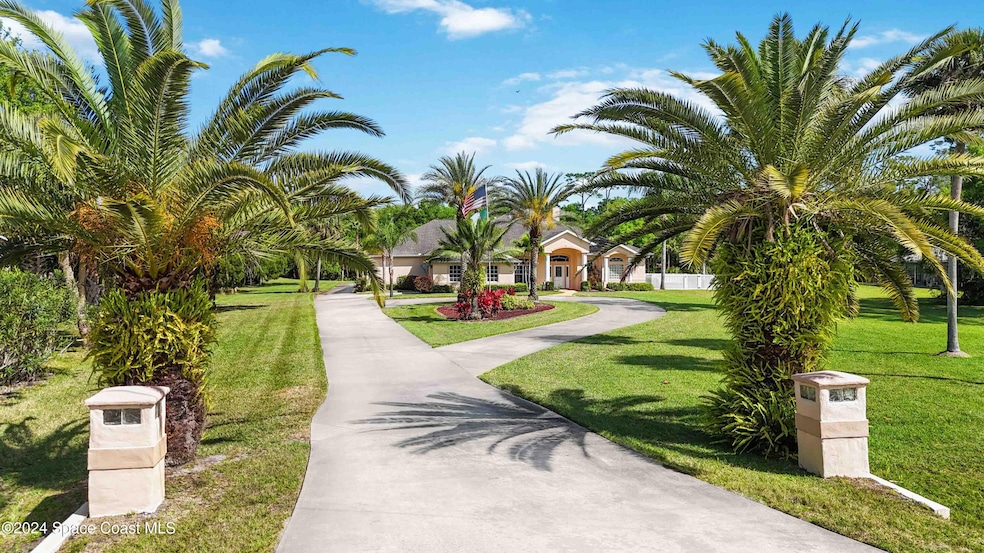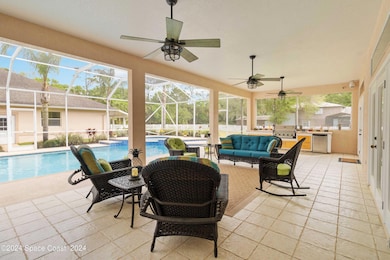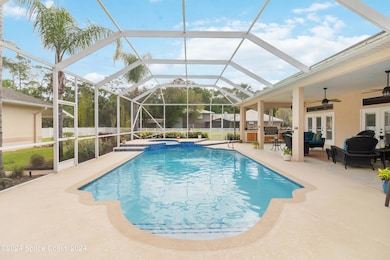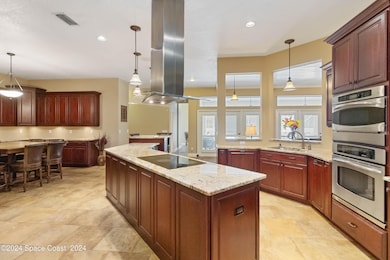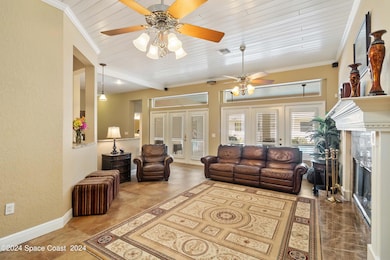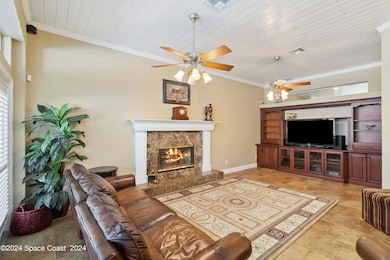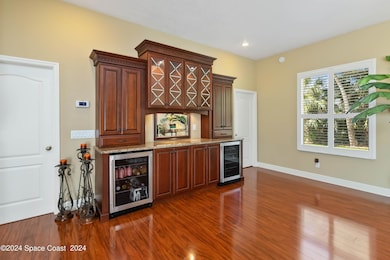
3430 Heron Ln Titusville, FL 32780
Southern Titusville NeighborhoodEstimated payment $5,999/month
Highlights
- Heated In Ground Pool
- View of Trees or Woods
- Clubhouse
- RV Access or Parking
- 1.86 Acre Lot
- Deck
About This Home
BRAND NEW ROOF & REDUCED PRICE! Seller wants it sold! Tastefully updated home in 2009 designed to entertain family & friends for years to come! Eat-in kitchen, plenty of storage cabinets, granite countertops, ice maker, warming drawer, induction oven, trivection oven and the touch-activated faucet is a chef's dream! Move the party to the great room where the convenience of a bar, wine cooler and separate beverage cooler are at your fingertips for guests. From there, step outside to take a jump into the salt water pool, chill in the spa or grab a burger from the summer kitchen. The main bedroom takes up the one side of the entire house that has an office/den area with a built-in bookcase, updated bathroom, double vanities & walk-in closet. The detached garage features an office under air, full-size bathroom & storage. There's plenty of room for your RV or boat that can also accommodate several cars at the same time. Lots of love went into this cozy & elegant home
Home Details
Home Type
- Single Family
Est. Annual Taxes
- $5,261
Year Built
- Built in 1997
Lot Details
- 1.86 Acre Lot
- Cul-De-Sac
- South Facing Home
- Vinyl Fence
- Back Yard Fenced
- Front and Back Yard Sprinklers
HOA Fees
- $8 Monthly HOA Fees
Parking
- 4 Car Garage
- Garage Door Opener
- Circular Driveway
- Guest Parking
- Additional Parking
- RV Access or Parking
Property Views
- Woods
- Pool
Home Design
- Traditional Architecture
- Shingle Roof
- Block Exterior
- Asphalt
- Stucco
Interior Spaces
- 4,667 Sq Ft Home
- 1-Story Property
- Wet Bar
- Built-In Features
- Ceiling Fan
- Wood Burning Fireplace
- Entrance Foyer
- Screened Porch
Kitchen
- Eat-In Kitchen
- Breakfast Bar
- Double Convection Oven
- Electric Oven
- Induction Cooktop
- Microwave
- Ice Maker
- Dishwasher
- Wine Cooler
- Kitchen Island
- Disposal
Flooring
- Laminate
- Tile
Bedrooms and Bathrooms
- 4 Bedrooms
- Split Bedroom Floorplan
- Dual Closets
- Walk-In Closet
- 3 Full Bathrooms
- Separate Shower in Primary Bathroom
Laundry
- Laundry in unit
- Washer and Electric Dryer Hookup
Home Security
- Security System Owned
- High Impact Windows
- Fire and Smoke Detector
Eco-Friendly Details
- Water-Smart Landscaping
Pool
- Heated In Ground Pool
- Heated Spa
- In Ground Spa
- Saltwater Pool
- Waterfall Pool Feature
- Fence Around Pool
- Screen Enclosure
- Pool Sweep
Outdoor Features
- Deck
- Patio
- Outdoor Kitchen
- Separate Outdoor Workshop
Schools
- Imperial Estates Elementary School
- Jackson Middle School
- Titusville High School
Utilities
- Multiple cooling system units
- Central Heating and Cooling System
- 220 Volts in Garage
- 200+ Amp Service
- Whole House Permanent Generator
- Propane
- Electric Water Heater
- Water Softener is Owned
- Cable TV Available
Listing and Financial Details
- Assessor Parcel Number 23-35-05-25-00000.0-0452.00
Community Details
Overview
- Association fees include ground maintenance
- Windover Farms Www.Windoverfarmshoatitusville.Com Association
- Windover Farms Unit 4 Subdivision
Amenities
- Community Barbecue Grill
- Clubhouse
Recreation
- Tennis Courts
- Racquetball
- Community Playground
Map
Home Values in the Area
Average Home Value in this Area
Tax History
| Year | Tax Paid | Tax Assessment Tax Assessment Total Assessment is a certain percentage of the fair market value that is determined by local assessors to be the total taxable value of land and additions on the property. | Land | Improvement |
|---|---|---|---|---|
| 2023 | $5,261 | $381,950 | $0 | $0 |
| 2022 | $4,951 | $370,830 | $0 | $0 |
| 2021 | $5,177 | $360,030 | $0 | $0 |
| 2020 | $5,122 | $355,020 | $0 | $0 |
| 2019 | $5,105 | $347,040 | $0 | $0 |
| 2018 | $5,132 | $340,570 | $0 | $0 |
| 2017 | $5,204 | $333,570 | $0 | $0 |
| 2016 | $5,297 | $326,710 | $55,000 | $271,710 |
| 2015 | $5,423 | $324,440 | $55,000 | $269,440 |
| 2014 | $5,464 | $321,870 | $55,000 | $266,870 |
Property History
| Date | Event | Price | Change | Sq Ft Price |
|---|---|---|---|---|
| 03/16/2025 03/16/25 | For Sale | $994,900 | 0.0% | $213 / Sq Ft |
| 03/05/2025 03/05/25 | Off Market | $994,900 | -- | -- |
| 02/06/2025 02/06/25 | Price Changed | $994,900 | -0.5% | $213 / Sq Ft |
| 12/05/2024 12/05/24 | Price Changed | $999,900 | -9.1% | $214 / Sq Ft |
| 11/12/2024 11/12/24 | For Sale | $1,100,000 | 0.0% | $236 / Sq Ft |
| 11/09/2024 11/09/24 | Off Market | $1,100,000 | -- | -- |
| 10/03/2024 10/03/24 | For Sale | $1,100,000 | -- | $236 / Sq Ft |
Deed History
| Date | Type | Sale Price | Title Company |
|---|---|---|---|
| Warranty Deed | $230,000 | -- | |
| Warranty Deed | $215,000 | -- | |
| Warranty Deed | -- | -- | |
| Warranty Deed | $31,500 | -- | |
| Warranty Deed | $17,000 | -- |
Mortgage History
| Date | Status | Loan Amount | Loan Type |
|---|---|---|---|
| Open | $330,000 | New Conventional | |
| Closed | $200,000 | Credit Line Revolving | |
| Closed | $264,000 | No Value Available | |
| Previous Owner | $109,800 | No Value Available |
Similar Homes in Titusville, FL
Source: Space Coast MLS (Space Coast Association of REALTORS®)
MLS Number: 1026363
APN: 23-35-05-25-00000.0-0452.00
- 7746 Windover Way
- 7747 Windover Way
- 7563 Windover Way
- 7989 Windover Way
- 7850 Windover Way
- 7459 Windover Way
- 701 Baytree Dr
- 719 Plantation Dr Unit 719
- 706 Plantation Dr
- 714 Plantation Dr Unit 714
- 828 E Plantation Dr Unit A
- 828 Plantation Dr
- 7435 Windover Way
- 733 Plantation Dr
- 728 Plantation Dr Unit 728
- 840 Plantation Dr
- 842 Plantation Dr Unit 842
- 470 Narrow Rd Unit 470
- 7390 Windover Way
- 651 Plantation Dr Unit 651
