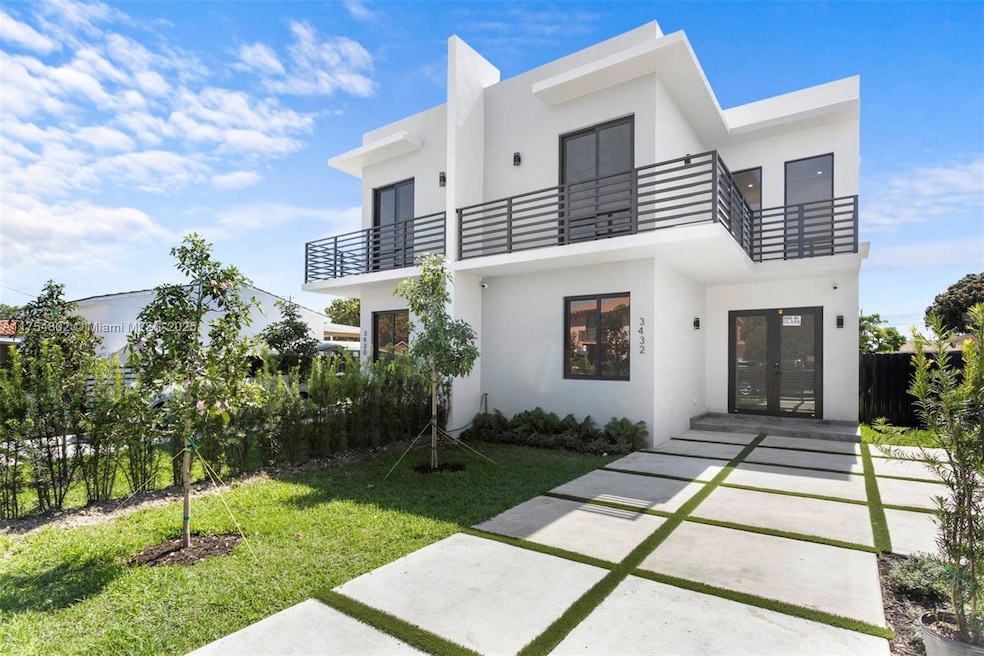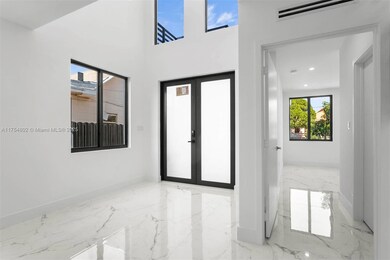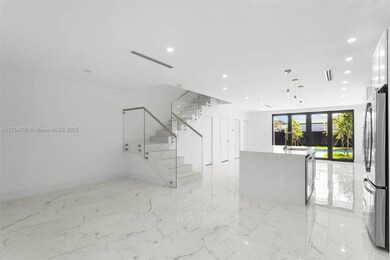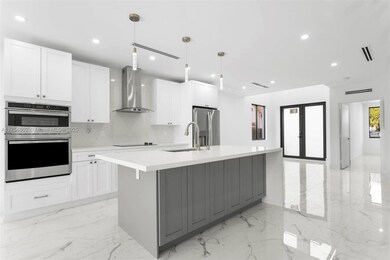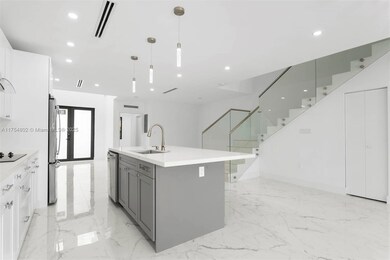
3430 SW 2nd St Miami, FL 33135
West Flagler NeighborhoodEstimated payment $7,498/month
Highlights
- New Construction
- Sitting Area In Primary Bedroom
- Pool View
- Senior Community
- Green Roof
- No HOA
About This Home
Brand New construction !! Two story Four bedroom, four and a half bath townhouse in Miami. Open concept kitchen with white and gray hardwood cabinets, white calacatta laza quartz countertops, and stainless steel appliances. First floor bedroom with its own on suite bathroom. Double door leading out to a landscaped pool area. Master bedroom on the second floor with a huge balcony overlooking the pool. The Master's bathroom has a freestanding soaking tub and a frameless glass shower. Two spacious bedrooms with on suite baths on the second floor. Full size washer and dryer on the same floor.
Townhouse Details
Home Type
- Townhome
Est. Annual Taxes
- $9,758
Year Built
- Built in 2025 | New Construction
Lot Details
- West Facing Home
- Fenced
Parking
- 2 Car Parking Spaces
Home Design
- Twin Home
- Concrete Block And Stucco Construction
Interior Spaces
- 2,405 Sq Ft Home
- 2-Story Property
- Family or Dining Combination
- Storage Room
- Tile Flooring
- Pool Views
- Video Cameras
Kitchen
- Breakfast Area or Nook
- Eat-In Kitchen
- Built-In Self-Cleaning Oven
- Electric Range
- Microwave
- Dishwasher
Bedrooms and Bathrooms
- 4 Bedrooms
- Sitting Area In Primary Bedroom
- Main Floor Bedroom
- Separate Shower in Primary Bathroom
Laundry
- Laundry in Utility Room
- Dryer
- Washer
Accessible Home Design
- Accessible Hallway
- Accessible Doors
Eco-Friendly Details
- Green Roof
- Energy-Efficient Appliances
- Energy-Efficient Windows
- Energy-Efficient Construction
- Energy-Efficient HVAC
- Energy-Efficient Lighting
- Energy-Efficient Insulation
- Energy-Efficient Doors
- Energy-Efficient Thermostat
Outdoor Features
- Balcony
- Courtyard
- Patio
Utilities
- Central Heating and Cooling System
- Electric Water Heater
Listing and Financial Details
- Assessor Parcel Number 01-41-04-022-0660
Community Details
Overview
- Senior Community
- No Home Owners Association
- Kirkland Heights Amd Subdivision
Recreation
- Community Pool
Pet Policy
- Breed Restrictions
Security
- Complex Is Fenced
- Complete Impact Glass
- High Impact Door
Map
Home Values in the Area
Average Home Value in this Area
Tax History
| Year | Tax Paid | Tax Assessment Tax Assessment Total Assessment is a certain percentage of the fair market value that is determined by local assessors to be the total taxable value of land and additions on the property. | Land | Improvement |
|---|---|---|---|---|
| 2024 | $9,412 | $449,177 | $449,177 | -- |
| 2023 | $9,412 | $396,684 | $0 | $0 |
| 2022 | $8,502 | $358,129 | $0 | $0 |
| 2021 | $7,677 | $325,572 | $216,767 | $108,805 |
| 2020 | $7,092 | $297,300 | $188,020 | $109,280 |
| 2019 | $6,978 | $291,294 | $188,020 | $103,274 |
| 2018 | $6,075 | $281,402 | $188,020 | $93,382 |
| 2017 | $5,394 | $218,757 | $0 | $0 |
| 2016 | $5,286 | $207,355 | $0 | $0 |
| 2015 | $4,836 | $183,300 | $0 | $0 |
| 2014 | $3,676 | $126,262 | $0 | $0 |
Property History
| Date | Event | Price | Change | Sq Ft Price |
|---|---|---|---|---|
| 03/09/2025 03/09/25 | For Sale | $2,400,000 | +100.0% | $499 / Sq Ft |
| 03/01/2025 03/01/25 | For Sale | $1,200,000 | +166.7% | $499 / Sq Ft |
| 02/06/2023 02/06/23 | Sold | $450,000 | -7.0% | $345 / Sq Ft |
| 01/08/2023 01/08/23 | For Sale | $484,000 | +76.0% | $371 / Sq Ft |
| 09/21/2018 09/21/18 | Sold | $275,000 | -7.7% | $211 / Sq Ft |
| 05/23/2018 05/23/18 | Pending | -- | -- | -- |
| 03/16/2018 03/16/18 | For Sale | $298,000 | +8.6% | $229 / Sq Ft |
| 08/07/2015 08/07/15 | Sold | $274,500 | -6.9% | $188 / Sq Ft |
| 07/27/2015 07/27/15 | Pending | -- | -- | -- |
| 07/23/2015 07/23/15 | For Sale | $295,000 | -- | $202 / Sq Ft |
Deed History
| Date | Type | Sale Price | Title Company |
|---|---|---|---|
| Warranty Deed | $450,000 | Americas Title Corp | |
| Quit Claim Deed | -- | True Title & Escrow Inc | |
| Warranty Deed | $315,000 | True Title & Escrow Inc | |
| Warranty Deed | $275,000 | True Title & Escrow Inc | |
| Quit Claim Deed | $255,000 | Attorney | |
| Warranty Deed | $274,500 | Attorney | |
| Trustee Deed | $125,000 | None Available | |
| Interfamily Deed Transfer | -- | Attorney | |
| Deed | -- | -- |
Mortgage History
| Date | Status | Loan Amount | Loan Type |
|---|---|---|---|
| Previous Owner | $311,200 | Commercial | |
| Previous Owner | $220,500 | Balloon | |
| Previous Owner | $100,000 | Balloon |
Similar Homes in the area
Source: MIAMI REALTORS® MLS
MLS Number: A11754802
APN: 01-4104-022-0660
- 3432 SW 2nd St
- 3430 SW 2nd St
- 350 SW 34th Ave
- 310 SW 36th Ave
- 3643 SW 3rd St Unit 3643
- 215 SW 32nd Court Rd
- 355 SW 33rd Ave
- 125 SW 32nd Court Rd
- 3618 SW 5th Terrace Unit 3618
- 312 SW 32nd Ave
- 135 NW 34th Ave
- 206 Ponce de Leon Blvd
- 3185 SW 4th St
- 21 NW 32nd Ct
- 105 NW 32nd Place
- 322 SW 31st Ct
- 701 & 703 SW 33rd Ave
- 49 Alcantarra Ave
- 20 SW 34th Ave
- 3180 SW 5th St
