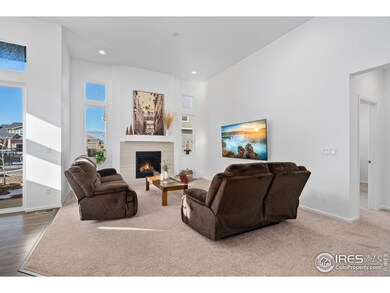
3431 Booth Falls Dr Loveland, CO 80538
Highlights
- Open Floorplan
- Contemporary Architecture
- Home Office
- Clubhouse
- Community Pool
- Hiking Trails
About This Home
As of April 2025Welcome to this beautifully maintained, like new ranch-style home, offering 3 spacious bedrooms, an office, 3 bathrooms, and a 2-car attached garage, all nestled in the highly desirable community of Lakes at Centerra. As you enter through the covered front porch, you'll be greeted by a large foyer that leads into an open, airy kitchen featuring granite countertops and stainless steel appliances. The kitchen seamlessly connects to a generous dining area and inviting living room, creating the perfect space for entertaining. The private primary suite is thoughtfully located on its own side of the home, offering abundant natural light and a sizable 5-piece en-suite bathroom. The two additional bedrooms are situated on the opposite side, sharing a well-appointed bathroom for convenience. An additional office or flex space provides an ideal spot for a home office or playroom. The spacious laundry room comes equipped with a utility sink and shelving for added functionality. Step outside to a beautifully xeriscape backyard, designed for low-maintenance enjoyment, where you'll find several garden boxes perfect for cultivating your own vegetables, flowers, or herbs. Residents of Lakes at Centerra enjoy a wealth of amenities, including two picturesque lakes for paddle boarding and fishing, scenic trails, playgrounds, a dog park, a clubhouse, and a community pool. The High Plains Environmental Center, with its expansive community garden, further enhances the lifestyle here. The house has been lightly lived in. It has been fully pre-inspected for your peace of mind. Don't miss the opportunity to make this stunning property your own!
Home Details
Home Type
- Single Family
Est. Annual Taxes
- $6,266
Year Built
- Built in 2021
Lot Details
- 5,502 Sq Ft Lot
- Fenced
- Sprinkler System
HOA Fees
- $60 Monthly HOA Fees
Parking
- 2 Car Attached Garage
- Garage Door Opener
Home Design
- Contemporary Architecture
- Wood Frame Construction
- Composition Roof
Interior Spaces
- 1,999 Sq Ft Home
- 1-Story Property
- Open Floorplan
- Gas Fireplace
- Window Treatments
- Dining Room
- Home Office
- Partial Basement
Kitchen
- Eat-In Kitchen
- Electric Oven or Range
- Self-Cleaning Oven
- Microwave
- Dishwasher
- Kitchen Island
- Disposal
Flooring
- Carpet
- Laminate
Bedrooms and Bathrooms
- 3 Bedrooms
- Walk-In Closet
- Jack-and-Jill Bathroom
- Primary bathroom on main floor
Laundry
- Laundry on main level
- Dryer
- Washer
Outdoor Features
- Patio
- Exterior Lighting
Schools
- High Plains Elementary And Middle School
- Mountain View High School
Utilities
- Forced Air Heating and Cooling System
Listing and Financial Details
- Assessor Parcel Number R1670313
Community Details
Overview
- Association fees include common amenities
- Millennium Northwest Subdivision
Amenities
- Clubhouse
- Recreation Room
Recreation
- Community Pool
- Park
- Hiking Trails
Map
Home Values in the Area
Average Home Value in this Area
Property History
| Date | Event | Price | Change | Sq Ft Price |
|---|---|---|---|---|
| 04/18/2025 04/18/25 | Sold | $525,000 | 0.0% | $263 / Sq Ft |
| 03/27/2025 03/27/25 | Pending | -- | -- | -- |
| 03/17/2025 03/17/25 | Off Market | $525,000 | -- | -- |
| 02/24/2025 02/24/25 | For Sale | $525,000 | -- | $263 / Sq Ft |
Tax History
| Year | Tax Paid | Tax Assessment Tax Assessment Total Assessment is a certain percentage of the fair market value that is determined by local assessors to be the total taxable value of land and additions on the property. | Land | Improvement |
|---|---|---|---|---|
| 2025 | $6,016 | $40,039 | $9,943 | $30,096 |
| 2024 | $6,016 | $40,039 | $9,943 | $30,096 |
| 2022 | $4,033 | $31,004 | $7,645 | $23,359 |
| 2021 | $4,033 | $25,984 | $25,984 | $0 |
| 2020 | $964 | $6,264 | $6,264 | $0 |
| 2019 | $9 | $29 | $29 | $0 |
Deed History
| Date | Type | Sale Price | Title Company |
|---|---|---|---|
| Special Warranty Deed | $458,150 | Inspired Title Services Llc |
Similar Homes in the area
Source: IRES MLS
MLS Number: 1026998
APN: 85043-38-006
- 4110 S Park Dr
- 4112 S Park Dr
- 3425 Triano Creek Dr
- 3425 Triano Creek Dr
- 3425 Triano Creek Dr
- 3425 Triano Creek Dr
- 3425 Triano Creek Dr
- 3425 Triano Creek Dr
- 3425 Triano Creek Dr
- 3425 Triano Creek Dr
- 3425 Triano Creek Dr
- 3425 Triano Creek Dr
- 3425 Triano Creek Dr
- 3425 Triano Creek Dr
- 3425 Triano Creek Dr
- 3425 Triano Creek Dr
- 3425 Triano Creek Dr
- 3425 Triano Creek Dr
- 3425 Triano Creek Dr
- 4153 N Park Dr Unit 202






