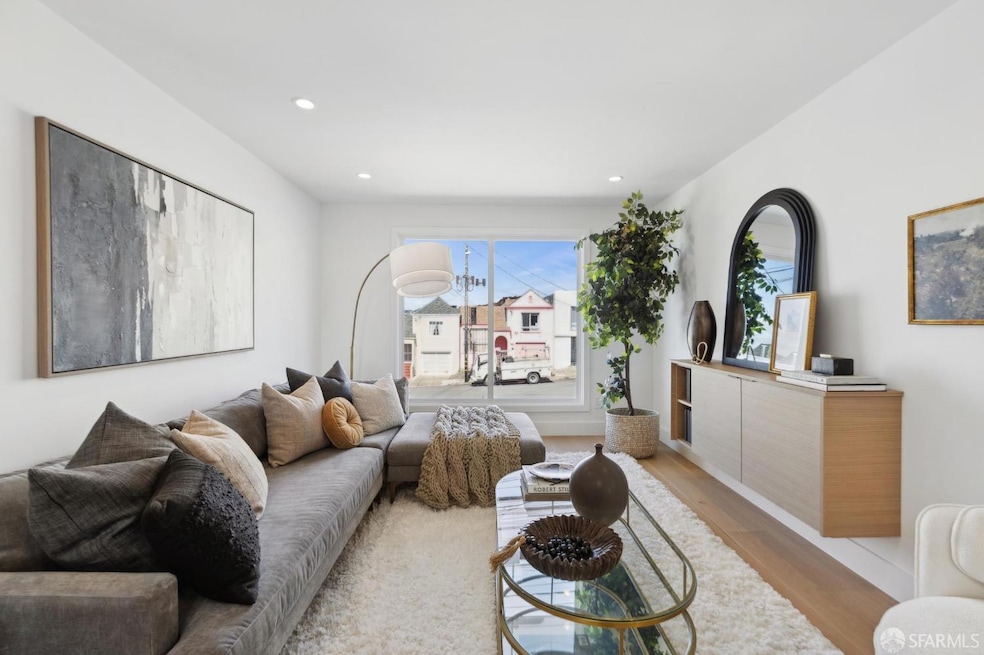
3431 Noriega St San Francisco, CA 94122
Outer Sunset NeighborhoodHighlights
- Radiant Floor
- Main Floor Primary Bedroom
- Wine Refrigerator
- Sunset Elementary School Rated A
- Window or Skylight in Bathroom
- 1 Car Direct Access Garage
About This Home
As of April 2025Situated in the relaxed charm of the Outer Sunset, this pristinely presented residence has been completely reimagined through a full renovation, including its inviting backyard. Stucco gray exterior w/blue accents, covered entry, & custom contemporary front door. European wide-plank white oak engineered hardwood floors & high-end designer finishes throughout create a harmonious elegant feel. Main level open floor plan for seamless flow between LR, dining, & kitchen areas. Urban views from LR w/built-in media cabinet. Chef's kitchen w/Thermador stainless appliances, pot filler, soft-close cabinets, & LED under-shelf lighting. Primary BD has peekaboo water views, & like the 2nd BD, are peaceful sanctuaries. Full BA has marble-inspired topped vanity, hexagonal floor tile, & shower over tub. Lower level's spacious family/media room directly connects to backyard & has wet bar w/wine fridge, sink, & floating shelves. 3rd BD w/custom closet. Stylish new BA w/striking shower accent wall, marble-inspired vanity, & mirror w/integrated lighting. Large landscaped backyard features lush looking turf, spacious patio, raised garden beds & new fence. Incredible opportunity to own a sophisticated, sensationally redone, contemporary home w/modern conveniences for an exceptional living experience.
Home Details
Home Type
- Single Family
Est. Annual Taxes
- $10,728
Year Built
- Built in 1944 | Remodeled
Lot Details
- 1,772 Sq Ft Lot
- Wood Fence
- Back Yard Fenced
- Landscaped
- Low Maintenance Yard
Parking
- 1 Car Direct Access Garage
- Enclosed Parking
- Garage Door Opener
Home Design
- Bitumen Roof
Interior Spaces
- 1,233 Sq Ft Home
- Wet Bar
- Formal Entry
- Family Room
- Combination Dining and Living Room
- Storage
Kitchen
- Free-Standing Gas Range
- Range Hood
- Dishwasher
- Wine Refrigerator
Flooring
- Wood
- Radiant Floor
- Tile
Bedrooms and Bathrooms
- 3 Bedrooms
- Primary Bedroom on Main
- Bathroom on Main Level
- 2 Full Bathrooms
- Tile Bathroom Countertop
- Low Flow Toliet
- Bathtub with Shower
- Separate Shower
- Low Flow Shower
- Window or Skylight in Bathroom
Laundry
- Laundry on main level
- Washer and Dryer Hookup
Utilities
- No Cooling
- Tankless Water Heater
Additional Features
- Energy-Efficient Appliances
- Patio
Listing and Financial Details
- Assessor Parcel Number 2078-044
Map
Home Values in the Area
Average Home Value in this Area
Property History
| Date | Event | Price | Change | Sq Ft Price |
|---|---|---|---|---|
| 04/03/2025 04/03/25 | Sold | $1,705,000 | +17.6% | $1,383 / Sq Ft |
| 03/20/2025 03/20/25 | Pending | -- | -- | -- |
| 03/14/2025 03/14/25 | For Sale | $1,450,000 | -- | $1,176 / Sq Ft |
Tax History
| Year | Tax Paid | Tax Assessment Tax Assessment Total Assessment is a certain percentage of the fair market value that is determined by local assessors to be the total taxable value of land and additions on the property. | Land | Improvement |
|---|---|---|---|---|
| 2024 | $10,728 | $906,312 | $543,789 | $362,523 |
| 2023 | $10,575 | $888,542 | $533,127 | $355,415 |
| 2022 | $10,388 | $871,121 | $522,674 | $348,447 |
| 2021 | $10,210 | $854,041 | $512,426 | $341,615 |
| 2020 | $10,291 | $845,285 | $507,172 | $338,113 |
| 2019 | $9,891 | $828,712 | $497,228 | $331,484 |
| 2018 | $9,560 | $812,464 | $487,479 | $324,985 |
| 2017 | $9,730 | $796,534 | $477,921 | $318,613 |
| 2016 | $9,561 | $780,916 | $468,550 | $312,366 |
| 2015 | $9,097 | $740,000 | $481,000 | $259,000 |
| 2014 | $7,971 | $650,000 | $390,000 | $260,000 |
Mortgage History
| Date | Status | Loan Amount | Loan Type |
|---|---|---|---|
| Open | $1,305,000 | New Conventional | |
| Previous Owner | $954,750 | New Conventional | |
| Previous Owner | $552,000 | Negative Amortization | |
| Previous Owner | $68,900 | Purchase Money Mortgage | |
| Previous Owner | $131,000 | Stand Alone Second | |
| Previous Owner | $524,000 | Purchase Money Mortgage | |
| Previous Owner | $450,000 | Seller Take Back |
Deed History
| Date | Type | Sale Price | Title Company |
|---|---|---|---|
| Grant Deed | -- | First American Title | |
| Quit Claim Deed | -- | Old Republic Title | |
| Grant Deed | -- | Old Republic Title | |
| Grant Deed | $690,000 | Fidelity National Title Co | |
| Interfamily Deed Transfer | -- | Fidelity National Title Co | |
| Interfamily Deed Transfer | -- | Fidelity National Title Co | |
| Grant Deed | $655,000 | Fidelity National Title Co | |
| Grant Deed | $500,000 | Fidelity National Title Co | |
| Interfamily Deed Transfer | -- | -- | |
| Interfamily Deed Transfer | -- | -- |
Similar Homes in San Francisco, CA
Source: Bay Area Real Estate Information Services (BAREIS)
MLS Number: 425020086
APN: 2078-044
