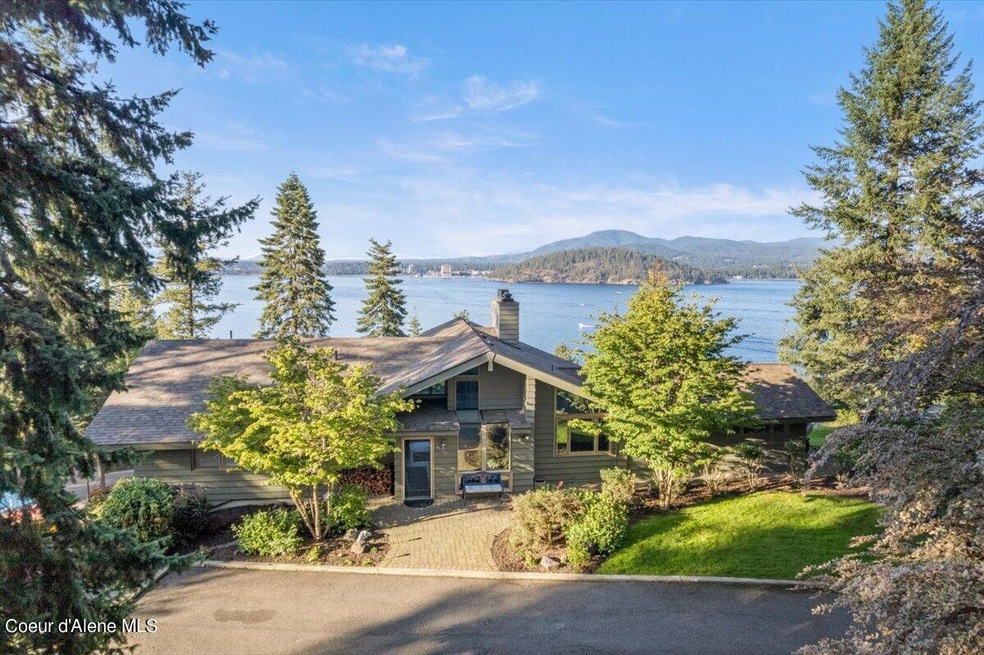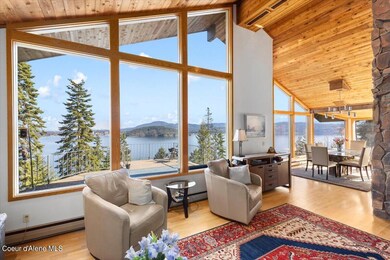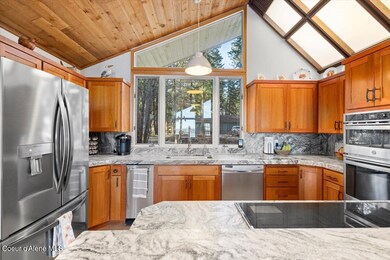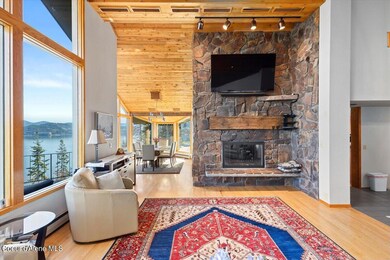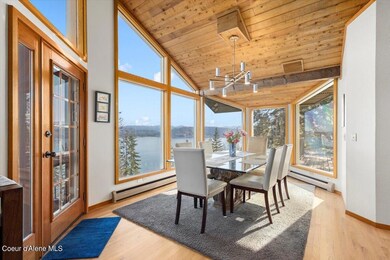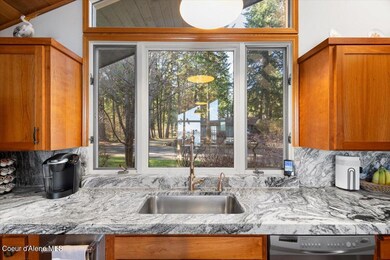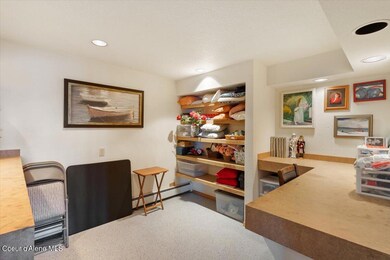
3431 S North Cape Rd Coeur D Alene, ID 83814
Highlights
- Cabana
- Lake View
- Deck
- Primary Bedroom Suite
- Covered RV Parking
- Contemporary Architecture
About This Home
As of August 2024Extraordinary location with fabulous views of Lake Coeur d' Alene and views of the city. Just a 15 minute drive on paved roads to Coeur D Alene. Main floor living with 2 en suite bedrooms and 3 1/2 baths. There is a main floor office area. Living room has a gas fireplace. Completely finished walk out lower level with 2 en suite bedrooms and 2 1/2 baths. There is an additional office area and large family room with wood burning fireplace and craft room. Radiant heat with 7 individual zones and 3 AC zones. Awesome in ground, heated pool with dressing room, hot tub, sauna and outdoor showers. Fire pit and lake views. 3 car detached garage with an additional car port. Property is also protected with a whole house generator. Property borders a 15 acre conservation easement providing a high degree of privacy. This is an Idaho ''dream'' property.
Home Details
Home Type
- Single Family
Est. Annual Taxes
- $4,541
Year Built
- Built in 1966 | Remodeled in 2007
Lot Details
- 1.38 Acre Lot
- Cross Fenced
- Partially Fenced Property
- Landscaped
- Level Lot
- Irregular Lot
- Front and Back Yard Sprinklers
- Wooded Lot
- Lawn
- Property is zoned IMP RES RURAL, IMP RES RURAL
Parking
- Covered RV Parking
Property Views
- Lake
- City
- Mountain
Home Design
- Contemporary Architecture
- Concrete Foundation
- Frame Construction
- Shingle Roof
- Composition Roof
- Lap Siding
- Cedar
Interior Spaces
- 4,628 Sq Ft Home
- Multi-Level Property
- Skylights
- Gas Fireplace
- Storage Room
- Electric Dryer Hookup
Kitchen
- Walk-In Pantry
- Built-In Oven
- Electric Oven or Range
- Indoor Grill
- Cooktop
- Microwave
- Dishwasher
- Trash Compactor
- Disposal
Flooring
- Wood
- Carpet
- Tile
Bedrooms and Bathrooms
- 4 Bedrooms | 2 Main Level Bedrooms
- Primary Bedroom Suite
Finished Basement
- Walk-Out Basement
- Basement Fills Entire Space Under The House
- Natural lighting in basement
Pool
- Cabana
- In Ground Pool
- Spa
Outdoor Features
- Deck
- Patio
- Fire Pit
- Exterior Lighting
- Shed
- Rain Gutters
Location
- Borders Special Land
Utilities
- Central Air
- Heating System Uses Propane
- Radiant Heating System
- Baseboard Heating
- Propane
- Private Water Source
- Water Holding Tank
- Electric Water Heater
- Water Softener
- Septic System
- High Speed Internet
- Internet Available
- Cable TV Available
Community Details
- No Home Owners Association
Listing and Financial Details
- Assessor Parcel Number 50N04W35070
Map
Home Values in the Area
Average Home Value in this Area
Property History
| Date | Event | Price | Change | Sq Ft Price |
|---|---|---|---|---|
| 08/09/2024 08/09/24 | Sold | -- | -- | -- |
| 06/02/2024 06/02/24 | Pending | -- | -- | -- |
| 05/17/2024 05/17/24 | Price Changed | $1,830,000 | -2.4% | $395 / Sq Ft |
| 05/03/2024 05/03/24 | Price Changed | $1,875,000 | -6.2% | $405 / Sq Ft |
| 04/18/2024 04/18/24 | For Sale | $1,998,000 | -- | $432 / Sq Ft |
Tax History
| Year | Tax Paid | Tax Assessment Tax Assessment Total Assessment is a certain percentage of the fair market value that is determined by local assessors to be the total taxable value of land and additions on the property. | Land | Improvement |
|---|---|---|---|---|
| 2024 | $5,207 | $1,615,125 | $770,399 | $844,726 |
| 2023 | $5,207 | $1,615,125 | $770,399 | $844,726 |
| 2022 | $6,440 | $1,865,125 | $1,020,399 | $844,726 |
| 2021 | $4,084 | $784,664 | $239,080 | $545,584 |
| 2020 | $4,208 | $694,820 | $242,914 | $451,906 |
| 2019 | $4,249 | $657,035 | $232,242 | $424,793 |
| 2018 | $5,525 | $761,812 | $347,242 | $414,570 |
| 2017 | $5,766 | $748,862 | $347,242 | $401,620 |
| 2016 | $5,696 | $715,366 | $339,741 | $375,625 |
| 2015 | $6,917 | $739,680 | $372,000 | $367,680 |
| 2013 | $5,065 | $583,221 | $266,076 | $317,145 |
Mortgage History
| Date | Status | Loan Amount | Loan Type |
|---|---|---|---|
| Open | $1,320,000 | New Conventional | |
| Previous Owner | $456,000 | New Conventional | |
| Previous Owner | $417,000 | New Conventional | |
| Previous Owner | $65,000 | Unknown | |
| Previous Owner | $417,000 | New Conventional | |
| Previous Owner | $300,000 | Credit Line Revolving | |
| Previous Owner | $1,671,500 | Credit Line Revolving |
Deed History
| Date | Type | Sale Price | Title Company |
|---|---|---|---|
| Warranty Deed | -- | Nextitle | |
| Warranty Deed | -- | Kootenai County Title Compan |
Similar Home in Coeur D Alene, ID
Source: Coeur d'Alene Multiple Listing Service
MLS Number: 24-3237
APN: 50N04W350700
- 1219 W Steamboat Dr
- 1078 W Peninsula Dr
- 190 W Eagle Crest Dr
- 665 W Harbor View Dr
- 4175 S Boisen Loop
- Lt 1 Blk 1 S Isaac Stevens Rd
- LT 2 BLK 1 S Isaac Stevens Rd
- 0 Threemile Point Road L5 B2 Unit 24-10695
- NKA S Westway Dr
- 4173 S Isaac Stevens Rd
- NNA S Greenfield Ln
- 4642 S Threemile Point Rd
- 4926 S Scenic Dr
- 0 Scenic Drive L1 and L2 B3 Unit 24-7771
- 5006 S Brentwood Ln
- 4758 S Celine Dr
- 2390 W Rosebud Ln
- 4797 S Arrow Point Dr Unit 104
- 4797 S Arrow Point Dr Unit 105D
- 4797 S Arrow Point Dr Unit 102D
