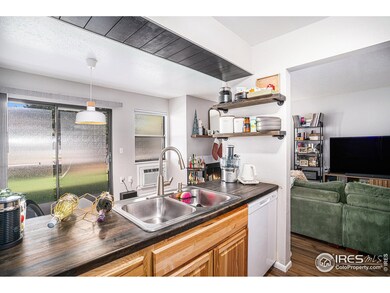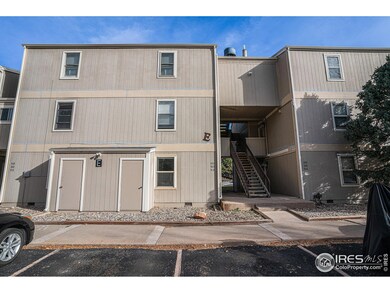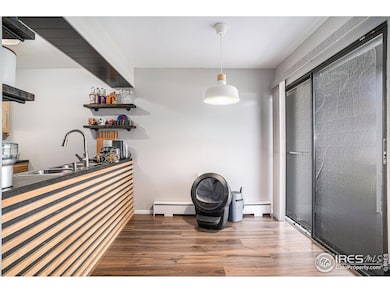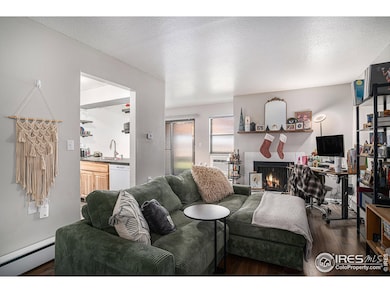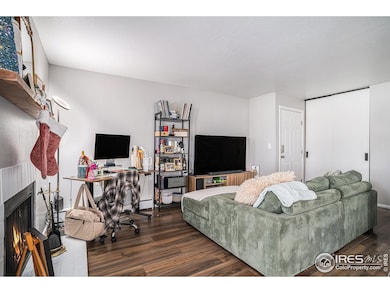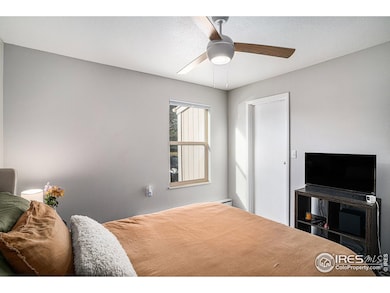
3431 Stover St Unit E513 Fort Collins, CO 80525
Estimated payment $1,675/month
Highlights
- Wooded Lot
- End Unit
- Tennis Courts
- O'Dea Elementary School Rated A-
- Community Pool
- Eat-In Kitchen
About This Home
Perfect investor rental! Step into this charming first-level unit, perfect for pet owners and those seeking convenience. The home has a cozy wood-burning fireplace, ideal for chilly evenings. The kitchen is a chef's delight with butcher block countertops, providing ample space for meal prep. Enjoy the ease of a washer and dryer provided by the HOA. The living area opens up to a sliding glass door and patio area, perfect for relaxing outdoors. Grounds and Amenities: the community offers a wealth of amenities, including tennis courts and a pool, all covered by the HOA dues. The HOA also provides water and trash services, along with maintaining extensive open green spaces, ensuring a beautiful and well-kept environment. The laundry room is in E building - the next breezeway over, 2nd floor. Location: situated in the heart of Midtown, this rental is within walking distance to shops, dining and a gym. Tenant Information: currently rented for $1,635 per month, with the landlord covering utilities. The lease is set to end on July 31, 2025, providing a stable and reliable rental income. Don't miss out on this fantastic rental opportunity in a prime location!
Townhouse Details
Home Type
- Townhome
Est. Annual Taxes
- $1,087
Year Built
- Built in 1978
Lot Details
- 618 Sq Ft Lot
- End Unit
- Wooded Lot
HOA Fees
- $244 Monthly HOA Fees
Parking
- Off-Street Parking
Home Design
- Wood Frame Construction
- Composition Roof
Interior Spaces
- 618 Sq Ft Home
- 1-Story Property
- Window Treatments
- Family Room
- Living Room with Fireplace
- Luxury Vinyl Tile Flooring
Kitchen
- Eat-In Kitchen
- Electric Oven or Range
- Microwave
- Dishwasher
- Kitchen Island
- Disposal
Bedrooms and Bathrooms
- 1 Bedroom
- Walk-In Closet
- 1 Bathroom
- Primary bathroom on main floor
Schools
- Odea Elementary School
- Boltz Middle School
- Ft Collins High School
Utilities
- Central Air
- Radiant Heating System
- Cable TV Available
Additional Features
- No Interior Steps
- Property is near a bus stop
Listing and Financial Details
- Assessor Parcel Number R1088394
Community Details
Overview
- Association fees include common amenities, trash, snow removal, ground maintenance, management, water/sewer, hazard insurance
- Windmill Condo Subdivision
Amenities
- Laundry Facilities
Recreation
- Tennis Courts
- Community Pool
- Park
Map
Home Values in the Area
Average Home Value in this Area
Tax History
| Year | Tax Paid | Tax Assessment Tax Assessment Total Assessment is a certain percentage of the fair market value that is determined by local assessors to be the total taxable value of land and additions on the property. | Land | Improvement |
|---|---|---|---|---|
| 2025 | $1,087 | $15,591 | $4,489 | $11,102 |
| 2024 | $1,087 | $15,591 | $4,489 | $11,102 |
| 2022 | $1,059 | $11,218 | $1,738 | $9,480 |
| 2021 | $1,070 | $11,541 | $1,788 | $9,753 |
| 2020 | $1,060 | $11,333 | $1,788 | $9,545 |
| 2019 | $1,065 | $11,333 | $1,788 | $9,545 |
| 2018 | $765 | $8,395 | $1,800 | $6,595 |
| 2017 | $763 | $8,395 | $1,800 | $6,595 |
| 2016 | $581 | $6,360 | $1,990 | $4,370 |
| 2015 | $576 | $6,360 | $1,990 | $4,370 |
| 2014 | $495 | $5,430 | $1,990 | $3,440 |
Property History
| Date | Event | Price | Change | Sq Ft Price |
|---|---|---|---|---|
| 02/13/2025 02/13/25 | For Sale | $240,000 | -- | $388 / Sq Ft |
Deed History
| Date | Type | Sale Price | Title Company |
|---|---|---|---|
| Special Warranty Deed | $220,500 | First American Title | |
| Interfamily Deed Transfer | -- | None Available | |
| Warranty Deed | $67,500 | -- | |
| Warranty Deed | $38,000 | -- |
Mortgage History
| Date | Status | Loan Amount | Loan Type |
|---|---|---|---|
| Open | $165,375 | New Conventional |
Similar Homes in Fort Collins, CO
Source: IRES MLS
MLS Number: 1026422
APN: 97253-22-004
- 3431 Stover St Unit E513
- 512 E Monroe Dr
- 3400 Stanford Rd Unit A120
- 3400 Stanford Rd Unit B221
- 713 Boltz Dr
- 717 Parkview Dr
- 3707 Shelter Cove
- 1024 E Swallow Rd Unit B214
- 1024 E Swallow Rd Unit B231
- 3031 Eastborough Dr
- 705 E Drake Rd Unit Q21
- 1001 Strachan Dr Unit 19
- 2706 Balmoral Ct
- 449 E Drake Rd
- 3945 Landings Dr Unit D2
- 411 E Drake Rd Unit 3E
- 2550 Stover St
- 378 High Pointe Dr
- 3319 Pepperwood Ln
- 1331 Centennial Rd

