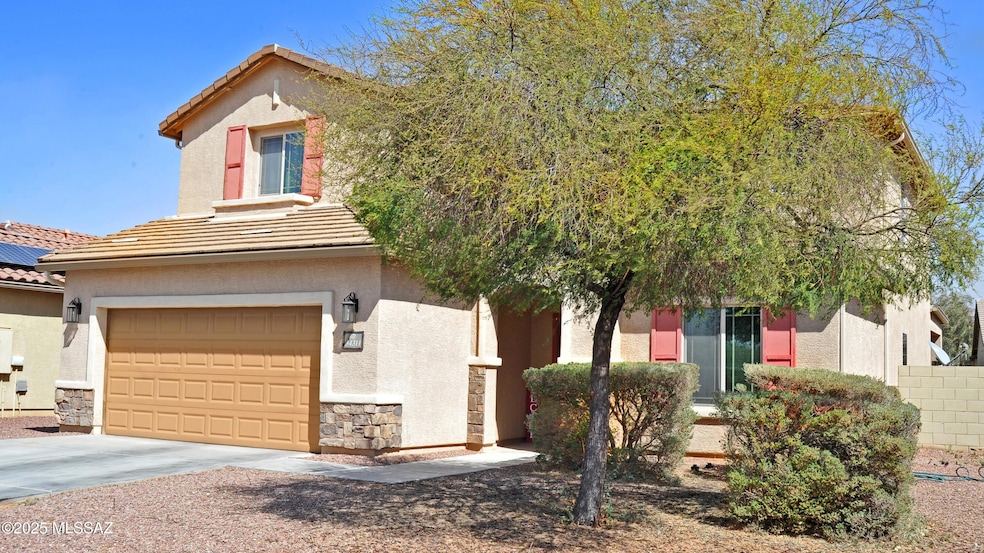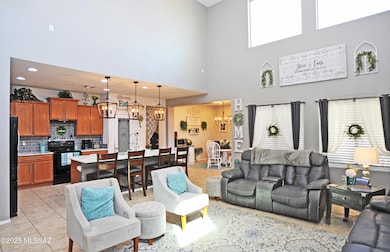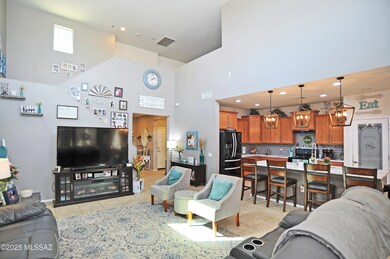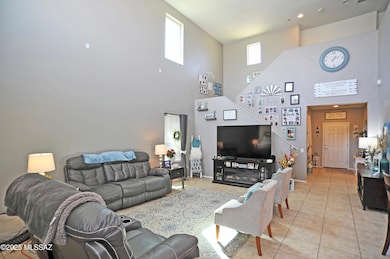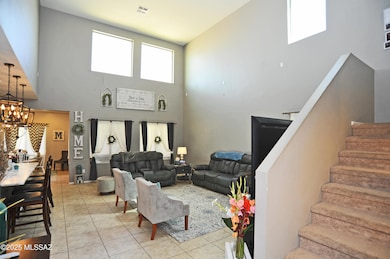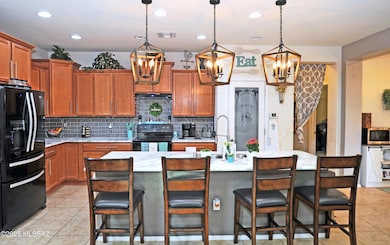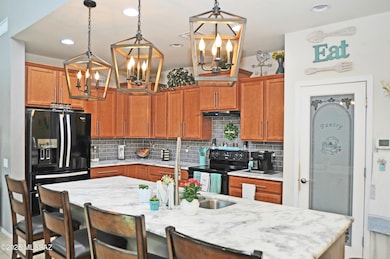
34311 S Colony Dr Red Rock, AZ 85145
Estimated payment $2,199/month
Highlights
- 2 Car Garage
- Main Floor Primary Bedroom
- Marble Countertops
- Solar Power System
- Southwestern Architecture
- Solid Surface Bathroom Countertops
About This Home
Welcome to your dream home in the vibrant Red Rock Village community! This beautiful 3,404 sq ft residence offers 4 spacious bedrooms plus a den--perfect for a home office or guest room. Inside you'll find an open floor plan bathed in natural light, creating a bright and cheerful atmosphere. The contemporary kitchen is a chef's delight, featuring a large breakfast bar ideal for casual dining and entertaining. Energy efficiency is a highlight, with a solar PV system reducing your utility costs. The generous yard provides ample space for outdoor activities, gardening, or even a pool. A three-car tandem garage ensures plenty of room for vehicles, storage or workshop.Don't miss the opportunity to make this exceptional property your new home!
Home Details
Home Type
- Single Family
Est. Annual Taxes
- $2,687
Year Built
- Built in 2013
Lot Details
- 6,534 Sq Ft Lot
- Lot Dimensions are 59x115x55x116
- West Facing Home
- East or West Exposure
- Block Wall Fence
- Shrub
- Paved or Partially Paved Lot
- Landscaped with Trees
- Back and Front Yard
- Property is zoned Pinal County - CR3
HOA Fees
- $83 Monthly HOA Fees
Home Design
- Southwestern Architecture
- Frame With Stucco
- Tile Roof
Interior Spaces
- 2,736 Sq Ft Home
- 2-Story Property
- Ceiling height of 9 feet or more
- Ceiling Fan
- Double Pane Windows
- Entrance Foyer
- Great Room
- Family Room Off Kitchen
- Living Room
- Dining Area
- Den
- Loft
- Workshop
- Storage
- Alarm System
Kitchen
- Breakfast Bar
- Walk-In Pantry
- Electric Range
- Recirculated Exhaust Fan
- Microwave
- Dishwasher
- Kitchen Island
- Marble Countertops
- Disposal
Flooring
- Carpet
- Ceramic Tile
Bedrooms and Bathrooms
- 4 Bedrooms
- Primary Bedroom on Main
- Split Bedroom Floorplan
- Walk-In Closet
- Solid Surface Bathroom Countertops
- Dual Vanity Sinks in Primary Bathroom
- Bathtub with Shower
- Shower Only
- Exhaust Fan In Bathroom
Laundry
- Laundry Room
- Dryer
- Washer
Parking
- 2 Car Garage
- Parking Storage or Cabinetry
- Tandem Garage
- Garage Door Opener
- Driveway
Accessible Home Design
- No Interior Steps
Eco-Friendly Details
- Solar Power System
- Solar owned by a third party
Schools
- Red Rock Elementary And Middle School
- Santa Cruz Union High School
Utilities
- Central Air
- Heat Pump System
- Electric Water Heater
- High Speed Internet
Community Details
Overview
- Association fees include common area maintenance
- $400 HOA Transfer Fee
- Red Rock Village Association, Phone Number (480) 921-7501
- Red Rock Village 1 Subdivision
- The community has rules related to deed restrictions, no recreational vehicles or boats
Recreation
- Sport Court
- Community Pool
- Park
Map
Home Values in the Area
Average Home Value in this Area
Tax History
| Year | Tax Paid | Tax Assessment Tax Assessment Total Assessment is a certain percentage of the fair market value that is determined by local assessors to be the total taxable value of land and additions on the property. | Land | Improvement |
|---|---|---|---|---|
| 2025 | $2,687 | $33,058 | -- | -- |
| 2024 | $2,513 | $31,086 | -- | -- |
| 2023 | $2,584 | $25,730 | $1,000 | $24,730 |
| 2022 | $2,513 | $20,081 | $1,000 | $19,081 |
| 2021 | $2,602 | $18,924 | $0 | $0 |
| 2020 | $2,546 | $18,370 | $0 | $0 |
| 2019 | $2,455 | $16,625 | $0 | $0 |
| 2018 | $2,341 | $15,192 | $0 | $0 |
| 2017 | $2,279 | $17,527 | $0 | $0 |
| 2016 | $2,305 | $17,240 | $1,000 | $16,240 |
| 2014 | -- | $16,034 | $1,000 | $15,034 |
Property History
| Date | Event | Price | Change | Sq Ft Price |
|---|---|---|---|---|
| 03/05/2025 03/05/25 | For Sale | $339,000 | +61.5% | $124 / Sq Ft |
| 06/11/2018 06/11/18 | Sold | $209,900 | 0.0% | $62 / Sq Ft |
| 05/12/2018 05/12/18 | Pending | -- | -- | -- |
| 04/10/2018 04/10/18 | For Sale | $209,900 | +10.5% | $62 / Sq Ft |
| 01/31/2017 01/31/17 | Sold | $190,000 | 0.0% | $70 / Sq Ft |
| 01/01/2017 01/01/17 | Pending | -- | -- | -- |
| 11/04/2016 11/04/16 | For Sale | $190,000 | -3.1% | $70 / Sq Ft |
| 08/26/2013 08/26/13 | Sold | $195,990 | 0.0% | $73 / Sq Ft |
| 07/27/2013 07/27/13 | Pending | -- | -- | -- |
| 11/06/2012 11/06/12 | For Sale | $195,990 | -- | $73 / Sq Ft |
Deed History
| Date | Type | Sale Price | Title Company |
|---|---|---|---|
| Warranty Deed | -- | None Listed On Document | |
| Interfamily Deed Transfer | -- | Fidelity Natl Ttl Agcy Inc | |
| Warranty Deed | $209,900 | Catalina Title Agency | |
| Warranty Deed | $190,000 | Title Security Agency Llc | |
| Special Warranty Deed | $195,990 | Sun Title Agency Co |
Mortgage History
| Date | Status | Loan Amount | Loan Type |
|---|---|---|---|
| Open | $177,045 | FHA | |
| Previous Owner | $111,925 | FHA | |
| Previous Owner | $41,850 | New Conventional | |
| Previous Owner | $190,000 | VA | |
| Previous Owner | $195,990 | VA |
Similar Homes in Red Rock, AZ
Source: MLS of Southern Arizona
MLS Number: 22506361
APN: 410-50-245
- 34311 S Colony Dr
- 35034 S Iron Jaw Dr
- 21501 E Founders Rd
- 21545 E Freedom Dr
- 21549 E Founders Rd
- 21595 E Founders Rd
- 34066 S Garrison Ln
- 21224 E Freedom Dr
- 34054 S Garrison Ln
- 21385 E Independence Way
- 21330 E Reunion Rd
- 33960 S Farmers Way
- 34145 S Bronco Dr
- 34005 S Colony Dr
- 21700 E Governor Dr
- 21606 E Homestead Dr
- 21173 E Founders Rd
- 21121 E Legend Dr
- 21582 E Independence Way
- 21388 E Charmaine Rd
