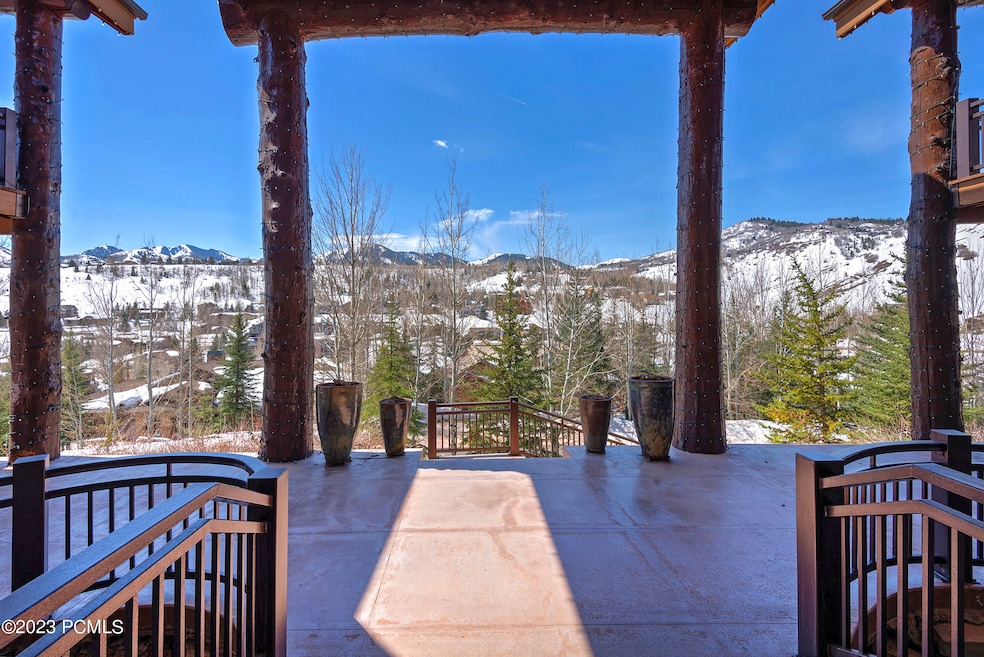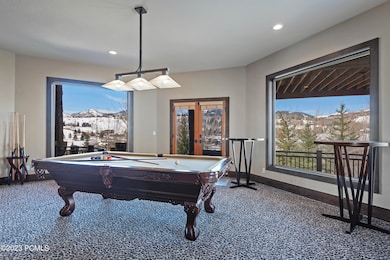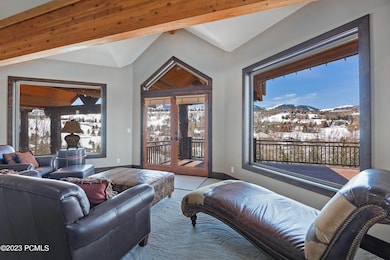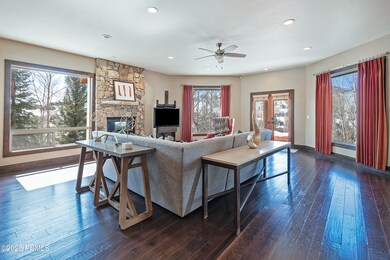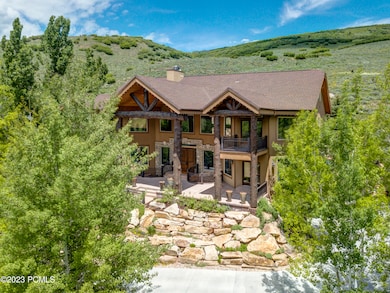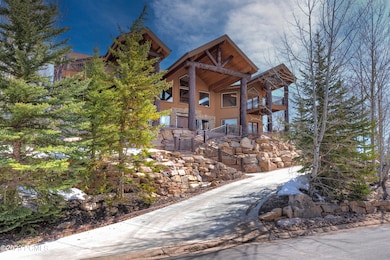3432 Daybreaker Dr Park City, UT 84098
Jeremy Ranch NeighborhoodHighlights
- Steam Room
- Heated Driveway
- Spa
- Jeremy Ranch Elementary School Rated A
- Home Theater
- Golf Course View
About This Home
As of March 2025If you want Views & Open Space, have a lot of family & friends and like to entertain, or simply like to have a lot of fun, this is the perfect home for you! This magnificent home backs up to thousands of acres of open space and has gorgeous mountain, valley, and golf course views! With 5 bedrooms plus a large bunk room that sleeps 6, there is plenty of room for everyone to invite their friends! There is so much to enjoy with a chef's kitchen including Thermador appliances, which also adjoins a cozy family room area with a gas fireplace, an extremely large picturesque dining area off the kitchen, an extraordinary main level game/pool room, an expansive primary bedroom/bath with a steam shower and extensive closet space, home gym, home theater, a second full kitchen in the lower level, a private office, a large heated garage with custom cabinets and a built-in workbench, 3 floor drains as well as a hot & cold water hose bib and sink, great outdoor living space with wide decks along the entire front of the home, and a large inground gas firepit and hot tub in the back, up against the open space. This is indeed a unique opportunity to own a home that has everything you could possibly want! Also worth noting is that the home has a new roof and heat tape, decks, and driveway (that is heated), and also comes equipped with Cat5 and UT Broadband fiber optics. Located within walking distance to miles and miles of hiking/biking trails off the ''24/7 Trail'', as well as the East Canyon Trail, a 5 minute drive to Jeremy Ranch Elementary, restaurants, grocery and other retail options; 10 minutes to Woodward, Ecker Hill Middle School, the Outlet Malls and additional grocery, restaurants and retail at Kimball Junction; 15 minutes to the ski resort; and 25 minutes to Salt Lake International Airport, this home's location is very convenient to whatever you may wish to do year round here in beautiful Park City!
Last Agent to Sell the Property
KW Park City Keller Williams Real Estate Brokerage Phone: (435) 640-5507 License #5757436-AB00

Home Details
Home Type
- Single Family
Est. Annual Taxes
- $11,046
Year Built
- Built in 1999 | Remodeled in 20142023
Lot Details
- 0.66 Acre Lot
- South Facing Home
- Southern Exposure
- Landscaped
- Steep Slope
HOA Fees
- $13 Monthly HOA Fees
Parking
- 3 Car Attached Garage
- Utility Sink in Garage
- Heated Garage
- Garage Drain
- Heated Driveway
- Guest Parking
Property Views
- Golf Course
- Mountain
- Meadow
Home Design
- Slab Foundation
- Wood Frame Construction
- Shingle Roof
- Asphalt Roof
- Metal Construction or Metal Frame
- Stucco
Interior Spaces
- 8,349 Sq Ft Home
- Multi-Level Property
- Open Floorplan
- Wired For Sound
- Wired For Data
- Vaulted Ceiling
- 4 Fireplaces
- Wood Burning Fireplace
- Gas Fireplace
- Great Room
- Family Room
- Formal Dining Room
- Home Theater
- Home Office
- Storage
- Steam Room
Kitchen
- Breakfast Bar
- Double Oven
- Gas Range
- Microwave
- Freezer
- Dishwasher
- Kitchen Island
- Granite Countertops
- Disposal
Flooring
- Wood
- Carpet
- Radiant Floor
- Tile
Bedrooms and Bathrooms
- 6 Bedrooms
- Walk-In Closet
- Double Vanity
- Hydromassage or Jetted Bathtub
Laundry
- Laundry Room
- Washer
Home Security
- Home Security System
- Fire and Smoke Detector
Eco-Friendly Details
- Sprinklers on Timer
Outdoor Features
- Spa
- Deck
- Porch
Utilities
- Humidifier
- Mini Split Air Conditioners
- Heating System Uses Natural Gas
- Programmable Thermostat
- Natural Gas Connected
- Gas Water Heater
- Water Purifier
- Water Softener is Owned
- High Speed Internet
- Phone Available
- Satellite Dish
Listing and Financial Details
- Assessor Parcel Number Bn-B-1-111
Community Details
Overview
- Association Phone (801) 256-0465
- Back Nine Subdivision
- Property is near a preserve or public land
Recreation
- Trails
Map
Home Values in the Area
Average Home Value in this Area
Property History
| Date | Event | Price | Change | Sq Ft Price |
|---|---|---|---|---|
| 03/05/2025 03/05/25 | Sold | -- | -- | -- |
| 01/30/2025 01/30/25 | Pending | -- | -- | -- |
| 01/17/2025 01/17/25 | For Sale | $3,250,000 | -- | $389 / Sq Ft |
Tax History
| Year | Tax Paid | Tax Assessment Tax Assessment Total Assessment is a certain percentage of the fair market value that is determined by local assessors to be the total taxable value of land and additions on the property. | Land | Improvement |
|---|---|---|---|---|
| 2023 | $9,720 | $1,698,394 | $330,000 | $1,368,394 |
| 2022 | $5,747 | $887,738 | $178,200 | $709,538 |
| 2021 | $6,699 | $899,166 | $126,225 | $772,941 |
| 2020 | $7,091 | $899,166 | $126,225 | $772,941 |
| 2019 | $7,431 | $899,166 | $126,225 | $772,941 |
| 2018 | $7,630 | $923,258 | $126,225 | $797,033 |
| 2017 | $7,092 | $923,258 | $126,225 | $797,033 |
| 2016 | $6,499 | $786,624 | $126,225 | $660,399 |
| 2015 | $6,554 | $748,505 | $0 | $0 |
| 2013 | $10,845 | $1,166,767 | $0 | $0 |
Mortgage History
| Date | Status | Loan Amount | Loan Type |
|---|---|---|---|
| Open | $2,520,000 | New Conventional | |
| Closed | $2,520,000 | New Conventional | |
| Previous Owner | $477,000 | New Conventional | |
| Previous Owner | $477,000 | New Conventional | |
| Previous Owner | $584,000 | New Conventional |
Deed History
| Date | Type | Sale Price | Title Company |
|---|---|---|---|
| Warranty Deed | -- | First American Title Insurance | |
| Warranty Deed | -- | First American Title Insurance | |
| Special Warranty Deed | $634,410 | First American Title | |
| Special Warranty Deed | -- | First American | |
| Interfamily Deed Transfer | -- | None Available | |
| Special Warranty Deed | -- | First American Title | |
| Deed In Lieu Of Foreclosure | -- | -- |
Source: Park City Board of REALTORS®
MLS Number: 12500185
APN: BN-B-1-111
- 3599 Daybreaker Dr
- 3307 Niblick Dr Unit 24
- 3307 Niblick Dr
- 9023 Jeremy Rd
- 9023 N Jeremy Rd Unit 278
- 9255 Par Ct
- 3126 Lower Saddleback Rd
- 4034 W Saddleback Rd Unit C-21
- 4115 Moosehollow Rd
- 4042 Saddleback Rd
- 4115 Moose Hollow Rd
- 3095 Homestead Rd
- 3025 Lower Saddleback Rd Unit 13
- 3017 Canyon Links Dr
- 3942 View Pointe Dr
- 4159 Moose Hollow Rd
- 4170 Moosehollow Rd
- 4230 Moosehollow Rd
- 4070 Rasmussen Rd
- 8680 Saddleback Cir
