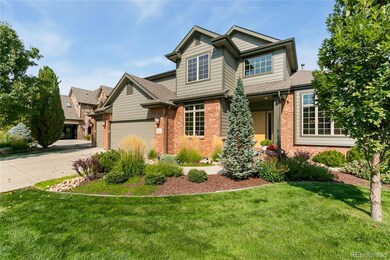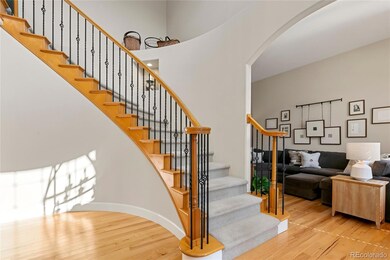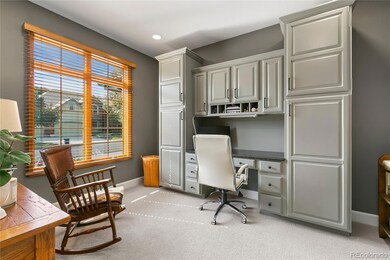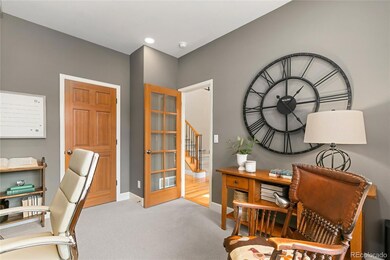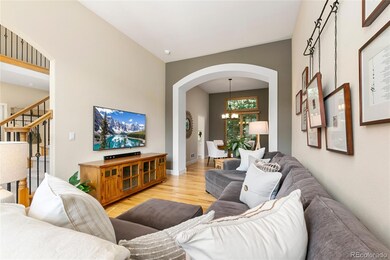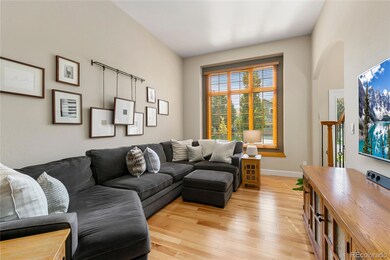
3432 Long Creek Dr Fort Collins, CO 80528
Fossil Lake NeighborhoodHighlights
- Open Floorplan
- Clubhouse
- Vaulted Ceiling
- Zach Elementary School Rated A
- Family Room with Fireplace
- 3-minute walk to Radiant Park
About This Home
As of November 2024No stone was left unturned in this meticulously kept gem resting in desirable Fossil Lake Ranch. Whether it's the beautifully manicured grounds or the well-thought-out floorplan with contemporary updating, southeast living never looked better. Step inside to a dramatic spiral staircase, gorgeous prefinished hickory flooring, and grand ceilings that kiss the sky. The main floor boasts multiple living areas, gas fireplace, convenient office or bedroom, and a remodeled kitchen featuring stainless appliances, Schroll cabinetry, quartz countertops, and custom beverage bar. The upstairs primary quarters is the perfect place to retire and includes a 5-piece ensuite, walk-in closet, and tray ceiling. Celebrate Colorado living in the backyard oasis highlighting a spacious patio, generous yard, mature trees/landscaping, and natural privacy. New water heater, furnace, AC as well as an unfinished basement ready for customization complete the package. Close to schools, parks, trails, and amenities... it's all here! Welcome home. Showings start on Saturday, 10/12
Last Agent to Sell the Property
Coldwell Banker Realty - Fort Collins Brokerage Email: ben.woodrum@coloradohomes.com,970-581-2540 License #40022621

Home Details
Home Type
- Single Family
Est. Annual Taxes
- $4,978
Year Built
- Built in 2005
Lot Details
- 8,400 Sq Ft Lot
- Open Space
- Southwest Facing Home
- Property is Fully Fenced
- Level Lot
- Many Trees
HOA Fees
- $64 Monthly HOA Fees
Parking
- 3 Car Attached Garage
Home Design
- Brick Exterior Construction
- Frame Construction
- Composition Roof
Interior Spaces
- 2,809 Sq Ft Home
- 3-Story Property
- Open Floorplan
- Bar Fridge
- Vaulted Ceiling
- Ceiling Fan
- Window Treatments
- Family Room with Fireplace
- Living Room
- Dining Room
- Unfinished Basement
- Basement Fills Entire Space Under The House
- Laundry Room
Kitchen
- Eat-In Kitchen
- Oven
- Range
- Microwave
- Dishwasher
- Kitchen Island
Flooring
- Wood
- Carpet
Bedrooms and Bathrooms
- Walk-In Closet
Outdoor Features
- Patio
Schools
- Zach Elementary School
- Preston Middle School
- Fossil Ridge High School
Utilities
- Forced Air Heating and Cooling System
- Natural Gas Connected
Listing and Financial Details
- Exclusions: Seller's personal property, clothes washer, clothes dryer
- Assessor Parcel Number R1608420
Community Details
Overview
- Fossil Lake Ranch HOA, Phone Number (303) 420-4433
- Fossil Lake Subdivision
Amenities
- Clubhouse
Recreation
- Park
Map
Home Values in the Area
Average Home Value in this Area
Property History
| Date | Event | Price | Change | Sq Ft Price |
|---|---|---|---|---|
| 11/18/2024 11/18/24 | Sold | $1,000,000 | 0.0% | $356 / Sq Ft |
| 10/10/2024 10/10/24 | For Sale | $1,000,000 | -- | $356 / Sq Ft |
Tax History
| Year | Tax Paid | Tax Assessment Tax Assessment Total Assessment is a certain percentage of the fair market value that is determined by local assessors to be the total taxable value of land and additions on the property. | Land | Improvement |
|---|---|---|---|---|
| 2025 | $4,978 | $57,151 | $15,745 | $41,406 |
| 2024 | $4,978 | $57,151 | $15,745 | $41,406 |
| 2022 | $4,110 | $42,631 | $5,421 | $37,210 |
| 2021 | $4,156 | $43,858 | $5,577 | $38,281 |
| 2020 | $4,361 | $45,631 | $5,577 | $40,054 |
| 2019 | $4,378 | $45,631 | $5,577 | $40,054 |
| 2018 | $3,602 | $38,678 | $5,616 | $33,062 |
| 2017 | $3,590 | $38,678 | $5,616 | $33,062 |
| 2016 | $3,580 | $38,375 | $6,209 | $32,166 |
| 2015 | $3,554 | $38,380 | $6,210 | $32,170 |
| 2014 | $3,460 | $37,120 | $6,210 | $30,910 |
Mortgage History
| Date | Status | Loan Amount | Loan Type |
|---|---|---|---|
| Open | $750,000 | New Conventional | |
| Closed | $750,000 | New Conventional | |
| Previous Owner | $125,000 | Credit Line Revolving | |
| Previous Owner | $548,250 | New Conventional | |
| Previous Owner | $548,250 | New Conventional | |
| Previous Owner | $108,000 | Commercial | |
| Previous Owner | $415,500 | Adjustable Rate Mortgage/ARM | |
| Previous Owner | $54,600 | Commercial | |
| Previous Owner | $417,000 | New Conventional | |
| Previous Owner | $406,000 | New Conventional | |
| Previous Owner | $357,600 | New Conventional | |
| Previous Owner | $45,594 | Stand Alone Second | |
| Previous Owner | $335,000 | Unknown | |
| Previous Owner | $340,600 | Purchase Money Mortgage | |
| Previous Owner | $380,000 | Construction | |
| Previous Owner | $92,168 | Unknown |
Deed History
| Date | Type | Sale Price | Title Company |
|---|---|---|---|
| Warranty Deed | $1,000,000 | None Listed On Document | |
| Warranty Deed | $1,000,000 | None Listed On Document | |
| Warranty Deed | $447,000 | Stewart Title | |
| Warranty Deed | $434,500 | Chicago Title Co | |
| Warranty Deed | $92,000 | Fahtco |
Similar Homes in Fort Collins, CO
Source: REcolorado®
MLS Number: 5872685
APN: 86092-27-006
- 5548 Wheelhouse Way Unit 1
- 5548 Wheelhouse Way Unit 4
- 5549 Owl Hoot Dr Unit 1
- 3321 Muskrat Creek Dr
- 5516 Owl Hoot Dr Unit 3
- 3684 Loggers Ln Unit 3
- 5702 Falling Water Dr
- 3632 Little Dipper Dr
- 5408 Copernicus Dr
- 5615 Evening Primrose Ln
- 5703 Big Canyon Dr
- 5409 Cinquefoil Ln
- 3809 Wild Elm Way
- 5850 Dripping Rock Ln Unit F201
- 5850 Dripping Rock Ln
- 5850 Dripping Rock Ln Unit D-103
- 5715 Northern Lights Dr
- 6102 Estuary Ct
- 5950 Snowy Plover Ct
- 3709 Rocky Stream Dr

