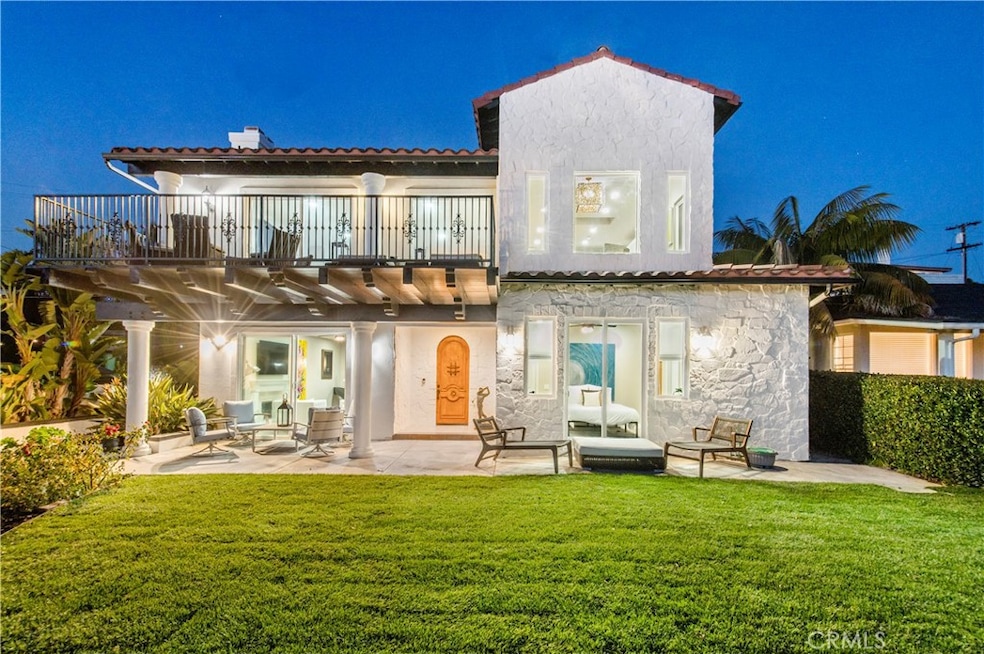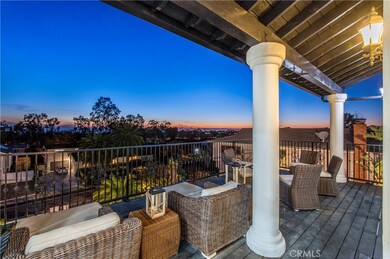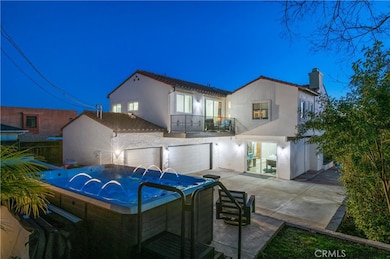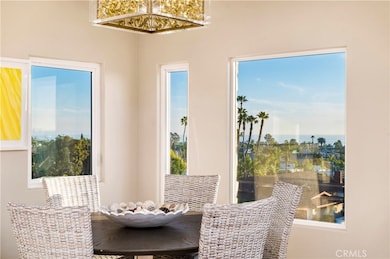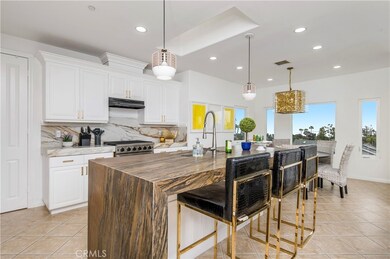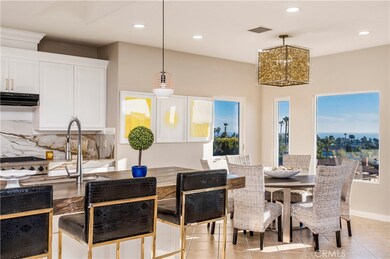
34326 Camino el Molino Capistrano Beach, CA 92624
Capistrano Beach NeighborhoodHighlights
- Ocean View
- Golf Course Community
- Primary Bedroom Suite
- Palisades Elementary School Rated A
- Above Ground Spa
- 3-minute walk to Sunset Park
About This Home
As of August 2024Best value in all of Capistrano Beach! Reduced price over a 100K to sell now! Just installed new flooring!! Owner will be presented with offers as they come in. This estate has it all with its ocean views, privacy, close to the beach, and more! A one-of-a-kind electric gated compound with a lot big enough to facilitate an ADU with already completed plans. A perfect 10 out of 10 curb appeal- like no other! Home has been remodeled with amazing finishes with 4 bedrooms and 3.5 bathrooms. The private automated gate lets you up through the elongated and security protected driveway, to the modern spanish style estate. The estate boasts two large grass areas (front and back) with a brand new swim spa/pool to enjoy in the private backyard. Before entering the front door, enjoy the front porch with sit-down views of the city and ocean. Walk through the door and enjoy the first downstairs oversized family room with a cozy fireplace. Two spacious bedrooms downstairs (one en-suite), a laundry room with ample storage, and two remodeled full bathrooms. Estate boasts a 3-car garage with total parking for up to seven cars! Upstairs has an open floor plan with an enlarged family room and fireplace with an oversized deck displaying panoramic views of the ocean! The remodeled open kitchen, and breakfast nook area with a 4th bedroom. The primary suite has high ceilings with a slider to a private balcony and an elongated/updated walk-in closet. There is an additional room for an office/nursery or 2nd walk-in closet. The primary bath has a separate tub/shower area and double sinks with plenty of room! Estate boasts newer flooring, and the plans for the ADU include an additional 3 car garage and rooftop deck.
Last Agent to Sell the Property
Refined Realty Brokerage Phone: 949-561-7189 License #01318553
Home Details
Home Type
- Single Family
Est. Annual Taxes
- $20,466
Year Built
- Built in 2002
Lot Details
- 10,427 Sq Ft Lot
- Block Wall Fence
- Stucco Fence
- Gentle Sloping Lot
- Backyard Sprinklers
Parking
- 3 Car Direct Access Garage
- Parking Available
- Side Facing Garage
- Two Garage Doors
- Driveway
- Automatic Gate
Property Views
- Ocean
- Panoramic
- City Lights
Home Design
- Mediterranean Architecture
- Slab Foundation
- Spanish Tile Roof
- Stucco
Interior Spaces
- 2,862 Sq Ft Home
- 2-Story Property
- Open Floorplan
- Built-In Features
- Crown Molding
- Cathedral Ceiling
- Gas Fireplace
- Double Pane Windows
- Sliding Doors
- Entryway
- Family Room with Fireplace
- Family Room Off Kitchen
- Living Room
- Dining Room
- Home Office
- Utility Room
Kitchen
- Updated Kitchen
- Breakfast Area or Nook
- Open to Family Room
- Breakfast Bar
- Walk-In Pantry
- Double Oven
- Gas Oven
- Gas Range
- Dishwasher
- Kitchen Island
- Quartz Countertops
- Pots and Pans Drawers
- Built-In Trash or Recycling Cabinet
Flooring
- Laminate
- Tile
Bedrooms and Bathrooms
- 4 Bedrooms | 2 Main Level Bedrooms
- Primary Bedroom Suite
- Walk-In Closet
- Remodeled Bathroom
- Bathroom on Main Level
- Makeup or Vanity Space
- Bathtub with Shower
- Separate Shower
- Exhaust Fan In Bathroom
Laundry
- Laundry Room
- Gas And Electric Dryer Hookup
Home Security
- Alarm System
- Carbon Monoxide Detectors
- Fire and Smoke Detector
Outdoor Features
- Above Ground Spa
- Living Room Balcony
- Deck
- Covered patio or porch
- Exterior Lighting
Utilities
- Forced Air Heating and Cooling System
- 220 Volts For Spa
- Natural Gas Connected
- Phone Available
- Cable TV Available
Additional Features
- More Than Two Accessible Exits
- Suburban Location
Listing and Financial Details
- Tax Lot 1
- Tax Tract Number 28019
- Assessor Parcel Number 12320118
- $2,862 per year additional tax assessments
Community Details
Overview
- No Home Owners Association
- Capistrano Heights Subdivision
Recreation
- Golf Course Community
- Park
- Dog Park
- Water Sports
- Bike Trail
Map
Home Values in the Area
Average Home Value in this Area
Property History
| Date | Event | Price | Change | Sq Ft Price |
|---|---|---|---|---|
| 08/01/2024 08/01/24 | Sold | $1,945,000 | -1.2% | $680 / Sq Ft |
| 07/12/2024 07/12/24 | Price Changed | $1,969,000 | 0.0% | $688 / Sq Ft |
| 06/22/2024 06/22/24 | Pending | -- | -- | -- |
| 05/16/2024 05/16/24 | Price Changed | $1,969,000 | -1.3% | $688 / Sq Ft |
| 05/03/2024 05/03/24 | Price Changed | $1,995,000 | -4.8% | $697 / Sq Ft |
| 03/10/2024 03/10/24 | For Sale | $2,095,000 | +16.4% | $732 / Sq Ft |
| 09/22/2022 09/22/22 | Sold | $1,800,000 | -7.7% | $629 / Sq Ft |
| 08/17/2022 08/17/22 | Price Changed | $1,950,000 | -2.5% | $681 / Sq Ft |
| 07/20/2022 07/20/22 | For Sale | $2,000,000 | +39.9% | $699 / Sq Ft |
| 12/01/2021 12/01/21 | Sold | $1,430,000 | +7.9% | $500 / Sq Ft |
| 10/19/2021 10/19/21 | Pending | -- | -- | -- |
| 09/05/2021 09/05/21 | Price Changed | $1,325,000 | +10.5% | $463 / Sq Ft |
| 09/03/2021 09/03/21 | For Sale | $1,199,000 | 0.0% | $419 / Sq Ft |
| 08/01/2019 08/01/19 | Rented | $4,800 | -8.6% | -- |
| 07/29/2019 07/29/19 | Under Contract | -- | -- | -- |
| 07/12/2019 07/12/19 | For Rent | $5,250 | +40.0% | -- |
| 03/23/2012 03/23/12 | Rented | $3,750 | 0.0% | -- |
| 03/15/2012 03/15/12 | Under Contract | -- | -- | -- |
| 01/16/2012 01/16/12 | For Rent | $3,750 | -- | -- |
Tax History
| Year | Tax Paid | Tax Assessment Tax Assessment Total Assessment is a certain percentage of the fair market value that is determined by local assessors to be the total taxable value of land and additions on the property. | Land | Improvement |
|---|---|---|---|---|
| 2024 | $20,466 | $1,836,000 | $1,412,279 | $423,721 |
| 2023 | $19,903 | $1,800,000 | $1,384,587 | $415,413 |
| 2022 | $16,021 | $1,430,000 | $1,039,209 | $390,791 |
| 2021 | $10,718 | $834,762 | $414,416 | $420,346 |
| 2020 | $10,360 | $826,203 | $410,167 | $416,036 |
| 2019 | $9,471 | $810,003 | $402,124 | $407,879 |
| 2018 | $10,021 | $794,121 | $394,239 | $399,882 |
| 2017 | $9,529 | $748,318 | $371,498 | $376,820 |
| 2016 | $7,444 | $733,646 | $364,214 | $369,432 |
| 2015 | $8,308 | $722,626 | $358,743 | $363,883 |
| 2014 | $8,168 | $708,471 | $351,715 | $356,756 |
Mortgage History
| Date | Status | Loan Amount | Loan Type |
|---|---|---|---|
| Open | $1,149,825 | New Conventional | |
| Closed | $1,149,825 | New Conventional | |
| Previous Owner | $1,000,000 | New Conventional | |
| Previous Owner | $1,837,500 | Commercial | |
| Previous Owner | $200,000 | Credit Line Revolving | |
| Previous Owner | $752,000 | Construction | |
| Previous Owner | $89,250 | Credit Line Revolving | |
| Previous Owner | $630,750 | Unknown | |
| Previous Owner | $110,000 | Unknown | |
| Previous Owner | $470,000 | Construction | |
| Previous Owner | $102,133 | Seller Take Back |
Deed History
| Date | Type | Sale Price | Title Company |
|---|---|---|---|
| Grant Deed | $1,945,000 | First American Title | |
| Grant Deed | $1,800,000 | Usa National Title | |
| Grant Deed | $1,430,000 | California Title Company | |
| Trustee Deed | $558,750 | Accommodation | |
| Grant Deed | $275,000 | First Southwestern Title Co | |
| Interfamily Deed Transfer | $102,500 | Fidelity National Title Ins | |
| Interfamily Deed Transfer | -- | Chicago Title Co |
Similar Homes in Capistrano Beach, CA
Source: California Regional Multiple Listing Service (CRMLS)
MLS Number: OC24048765
APN: 123-201-18
- 4101 Calle Mayo
- 34501 Calle Carmelita
- 34526 Calle Naranja
- 34523 Calle Naranja
- 34557 Calle Portola
- 34582 Calle Rosita
- 34262 Via Velez
- 34611 Calle Rosita
- 34601 Calle Portola
- 3750 Calle Casino
- 34555 Camino el Molino
- 832 Calle Pluma
- 34619 Calle Portola
- 26642 Vuelta Rica
- 34101 Via California Unit 7
- 3604 Calle Casino
- 3610 Calle Casino
- 33801 Avenida Calita
- 34832 Calle Del Sol
- 26757 Calle Maria
