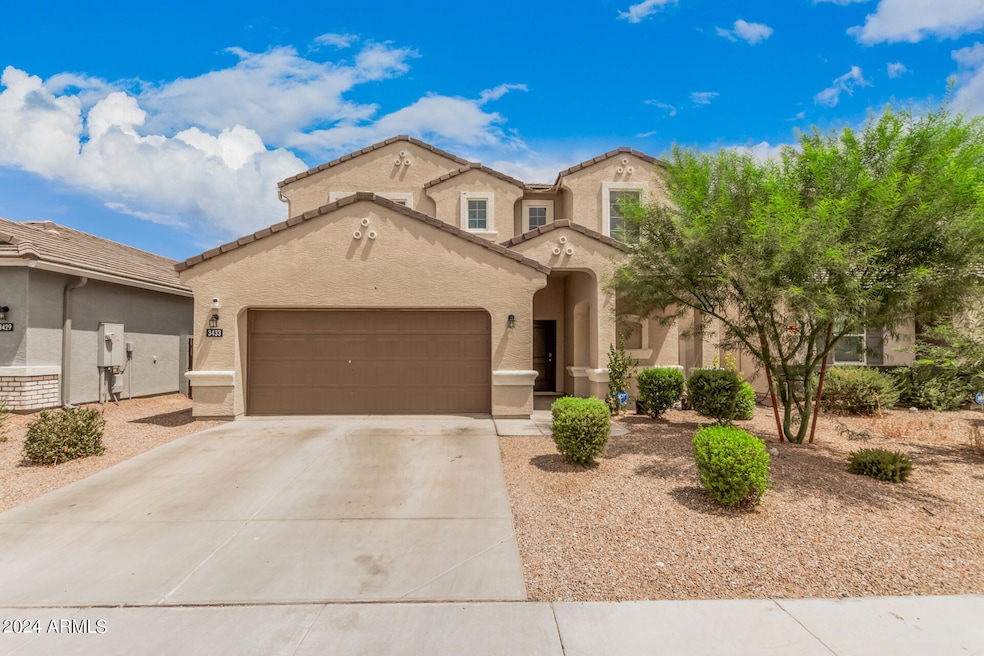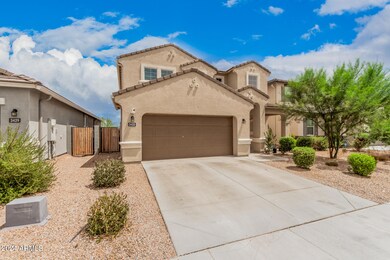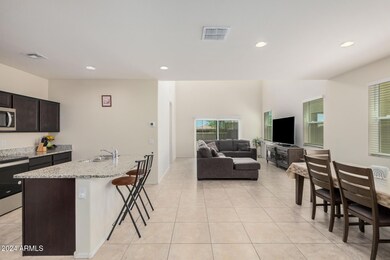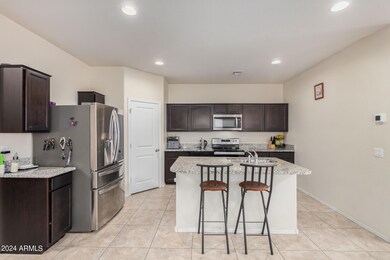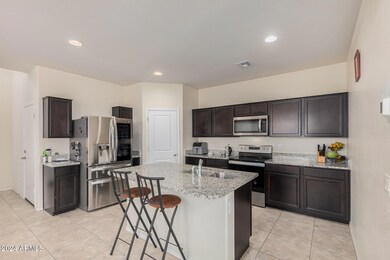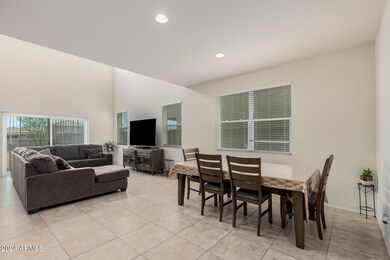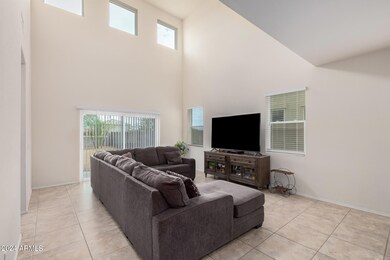
3433 S 77th Ln Phoenix, AZ 85043
Estrella Village NeighborhoodHighlights
- Eat-In Kitchen
- Ceiling Fan
- Heating Available
- Dual Vanity Sinks in Primary Bathroom
About This Home
As of November 2024Discover modern living in this stunning, nearly-new home, just 2 years old, located in the vibrant community of Phoenix. This spacious residence features a contemporary designwhere you can enjoy the fresh appeal of a newly-built home with modern finishes. The gourmet kitchen is quipped with sleek stainless steel appliances, ideal for culinary enthusiasts. The generous living areas are open and airy spaces perfect for entertaining and relaxation.
The backyard is a blank slate awaiting your personal touch, whether you envision a garden, pool, or outdoor entertainment area. Don't miss the opportunity to own this exquisite property in a thriving neighborhood!
Home Details
Home Type
- Single Family
Est. Annual Taxes
- $2,087
Year Built
- Built in 2021
Lot Details
- 5,715 Sq Ft Lot
- Desert faces the front of the property
- Block Wall Fence
HOA Fees
- $144 Monthly HOA Fees
Parking
- 2 Car Garage
Home Design
- Wood Frame Construction
- Tile Roof
- Stucco
Interior Spaces
- 2,397 Sq Ft Home
- 2-Story Property
- Ceiling Fan
Kitchen
- Eat-In Kitchen
- Breakfast Bar
- Built-In Microwave
Bedrooms and Bathrooms
- 4 Bedrooms
- 2.5 Bathrooms
- Dual Vanity Sinks in Primary Bathroom
Schools
- Tuscano Elementary School
- Santa Maria Middle School
- Tolleson Union High School
Utilities
- Refrigerated Cooling System
- Heating Available
Community Details
- Association fees include ground maintenance
- Tuscano Association, Phone Number (602) 957-9191
- Built by D.R. Horton
- Tuscano Parcel D & G Subdivision
Listing and Financial Details
- Tax Lot 110
- Assessor Parcel Number 104-56-143
Map
Home Values in the Area
Average Home Value in this Area
Property History
| Date | Event | Price | Change | Sq Ft Price |
|---|---|---|---|---|
| 11/08/2024 11/08/24 | Sold | $455,000 | -2.1% | $190 / Sq Ft |
| 10/31/2024 10/31/24 | Price Changed | $464,900 | 0.0% | $194 / Sq Ft |
| 10/12/2024 10/12/24 | Pending | -- | -- | -- |
| 10/07/2024 10/07/24 | Price Changed | $464,900 | -0.9% | $194 / Sq Ft |
| 08/22/2024 08/22/24 | For Sale | $469,000 | -- | $196 / Sq Ft |
Tax History
| Year | Tax Paid | Tax Assessment Tax Assessment Total Assessment is a certain percentage of the fair market value that is determined by local assessors to be the total taxable value of land and additions on the property. | Land | Improvement |
|---|---|---|---|---|
| 2025 | $2,052 | $18,955 | -- | -- |
| 2024 | $2,087 | $18,053 | -- | -- |
| 2023 | $2,087 | $31,260 | $6,250 | $25,010 |
| 2022 | $166 | $2,550 | $2,550 | $0 |
| 2021 | $157 | $1,965 | $1,965 | $0 |
| 2020 | $176 | $8,005 | $8,005 | $0 |
Mortgage History
| Date | Status | Loan Amount | Loan Type |
|---|---|---|---|
| Open | $441,360 | New Conventional | |
| Previous Owner | $406,957 | FHA | |
| Previous Owner | $406,957 | FHA |
Deed History
| Date | Type | Sale Price | Title Company |
|---|---|---|---|
| Warranty Deed | $455,000 | Magnus Title Agency | |
| Special Warranty Deed | $414,465 | Dhi Title | |
| Special Warranty Deed | $414,465 | Dhi Title | |
| Special Warranty Deed | $414,465 | Dhi Title |
Similar Homes in the area
Source: Arizona Regional Multiple Listing Service (ARMLS)
MLS Number: 6747265
APN: 104-56-143
- 7751 W Forest Grove Ave
- 7834 W Forest Grove Ave
- 7638 W Riverside Ave
- 3623 S 78th Dr
- 7853 W Miami St
- 3118 S 77th Dr
- 7749 W Florence Ave
- 7735 W Agora Ln
- 3908 S 78th Ln
- 7616 W Jones Ave
- 7531 W Odeum Ln
- 7534 W Jones Ave
- 3911 S 79th Ln
- 3907 S 75th Dr
- 7606 W Southgate Ave
- 7812 W Payson Rd
- 3937 S 79th Ln
- 5726 W Atlantis Way
- 3929 S 79th Ln
- 7424 W Pioneer St
