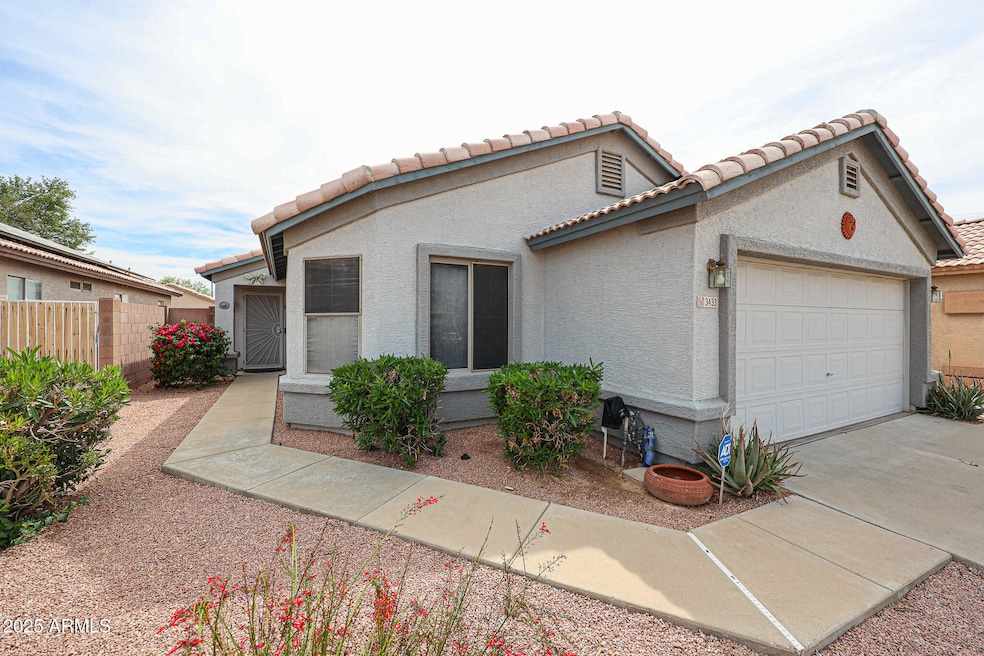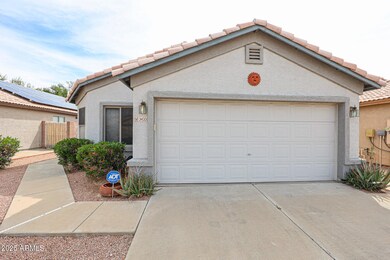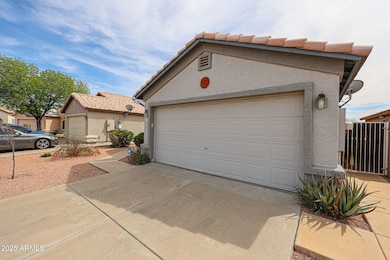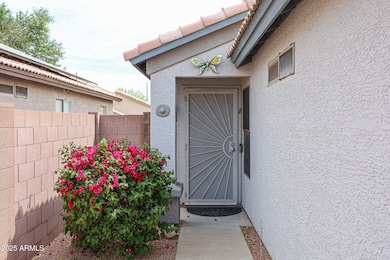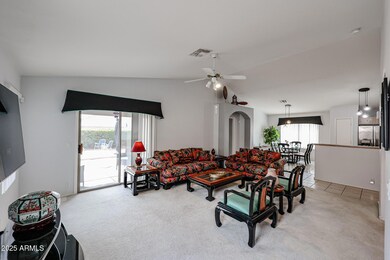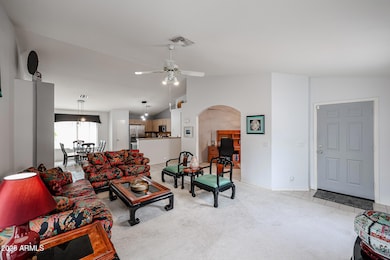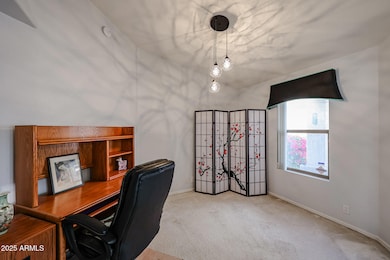
3433 W Louise Dr Phoenix, AZ 85027
North Deer Valley NeighborhoodEstimated payment $2,501/month
Total Views
1,496
3
Beds
2
Baths
1,504
Sq Ft
$279
Price per Sq Ft
Highlights
- Solar Power System
- Eat-In Kitchen
- Dual Vanity Sinks in Primary Bathroom
- Vaulted Ceiling
- Double Pane Windows
- Cooling Available
About This Home
North Phoenix Gem 3Bed, 2Bath, with low-maintenance lot. Featuring a versatile Den, perfect for a home office, Newer AC Unit, Owned Solor, RO System, offers an open floor plan with plenty of natural light and a cozy living area. Located in a peaceful neighborhood, close to shopping, dining, and easy access to I-17 & Loop 101.
Home Details
Home Type
- Single Family
Est. Annual Taxes
- $1,491
Year Built
- Built in 1997
Lot Details
- 4,724 Sq Ft Lot
- Desert faces the front and back of the property
- Block Wall Fence
- Front and Back Yard Sprinklers
HOA Fees
- $33 Monthly HOA Fees
Parking
- 2 Car Garage
Home Design
- Wood Frame Construction
- Tile Roof
- Stucco
Interior Spaces
- 1,504 Sq Ft Home
- 1-Story Property
- Vaulted Ceiling
- Ceiling Fan
- Double Pane Windows
- Eat-In Kitchen
Flooring
- Carpet
- Tile
Bedrooms and Bathrooms
- 3 Bedrooms
- Primary Bathroom is a Full Bathroom
- 2 Bathrooms
- Dual Vanity Sinks in Primary Bathroom
Schools
- Paseo Hills Elementary And Middle School
- Barry Goldwater High School
Utilities
- Cooling Available
- Heating Available
- High Speed Internet
Additional Features
- No Interior Steps
- Solar Power System
Listing and Financial Details
- Tax Lot 140
- Assessor Parcel Number 206-03-627
Community Details
Overview
- Association fees include ground maintenance
- City Property Manage Association, Phone Number (602) 437-4777
- Built by Richmond American
- Terracina Subdivision
Recreation
- Community Playground
- Bike Trail
Map
Create a Home Valuation Report for This Property
The Home Valuation Report is an in-depth analysis detailing your home's value as well as a comparison with similar homes in the area
Home Values in the Area
Average Home Value in this Area
Tax History
| Year | Tax Paid | Tax Assessment Tax Assessment Total Assessment is a certain percentage of the fair market value that is determined by local assessors to be the total taxable value of land and additions on the property. | Land | Improvement |
|---|---|---|---|---|
| 2025 | $1,491 | $17,328 | -- | -- |
| 2024 | $1,466 | $16,502 | -- | -- |
| 2023 | $1,466 | $29,120 | $5,820 | $23,300 |
| 2022 | $1,412 | $22,480 | $4,490 | $17,990 |
| 2021 | $1,475 | $20,470 | $4,090 | $16,380 |
| 2020 | $1,448 | $19,500 | $3,900 | $15,600 |
| 2019 | $1,403 | $18,230 | $3,640 | $14,590 |
| 2018 | $1,354 | $17,010 | $3,400 | $13,610 |
| 2017 | $1,308 | $15,110 | $3,020 | $12,090 |
| 2016 | $1,234 | $13,980 | $2,790 | $11,190 |
| 2015 | $1,102 | $13,220 | $2,640 | $10,580 |
Source: Public Records
Property History
| Date | Event | Price | Change | Sq Ft Price |
|---|---|---|---|---|
| 03/28/2025 03/28/25 | For Sale | $419,900 | -- | $279 / Sq Ft |
Source: Arizona Regional Multiple Listing Service (ARMLS)
Deed History
| Date | Type | Sale Price | Title Company |
|---|---|---|---|
| Interfamily Deed Transfer | -- | None Available | |
| Corporate Deed | $104,361 | Old Republic Title Agency |
Source: Public Records
Mortgage History
| Date | Status | Loan Amount | Loan Type |
|---|---|---|---|
| Open | $130,100 | New Conventional | |
| Closed | $100,000 | New Conventional | |
| Closed | $75,000 | New Conventional | |
| Closed | $80,000 | Unknown | |
| Closed | $93,900 | New Conventional |
Source: Public Records
Similar Homes in the area
Source: Arizona Regional Multiple Listing Service (ARMLS)
MLS Number: 6842891
APN: 206-03-627
Nearby Homes
- 3419 W Via Montoya Dr
- 22208 N 34th Ln
- 3514 W Sands Dr
- 21655 N 36th Ave Unit 104
- 3417 W Abraham Ln
- 22415 N 34th Ln
- 21655 N 36th Ave Unit 121
- 21655 N 36th Ave Unit 106
- 21655 N 36th Ave Unit 117
- 3363 W Lone Cactus Dr
- 3610 W Abraham Ln
- 3150 W Foothill Dr
- 3635 W Firehawk Dr
- 21630 N 30th Ln
- 3043 W Melinda Ln Unit II
- 3529 W Ross Ave
- 3502 W Potter Dr Unit 132
- 22627 N 31st Dr
- 3617 W Rose Garden Ln
- 2941 W Foothill Dr
