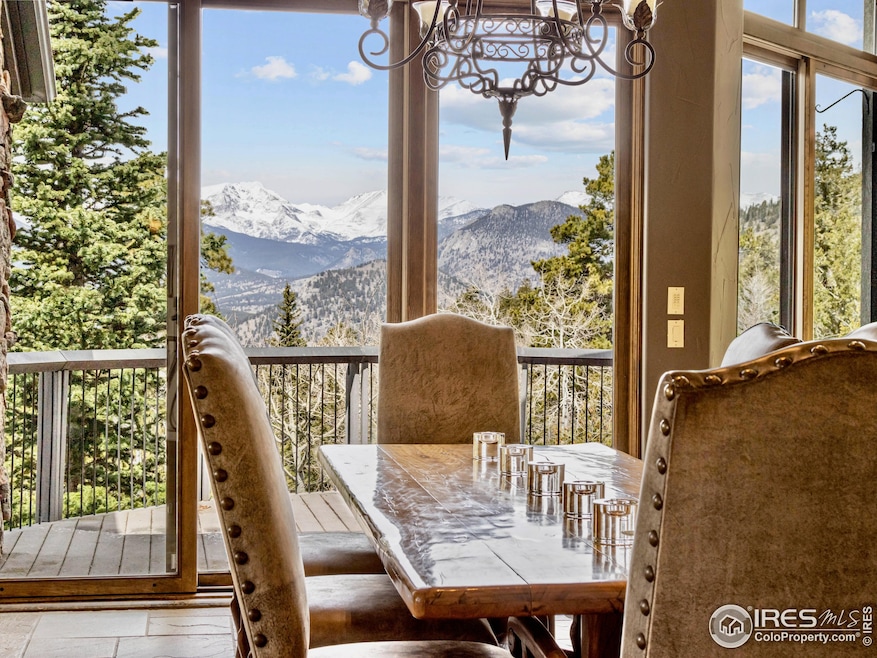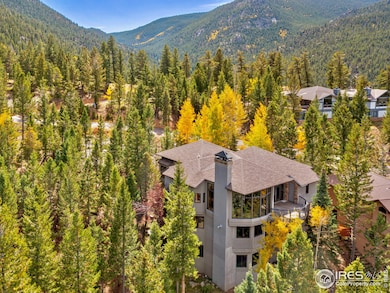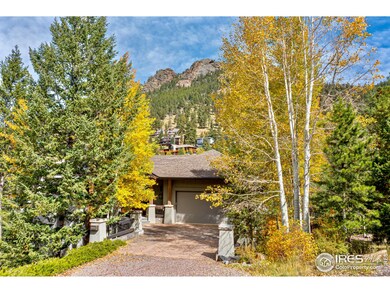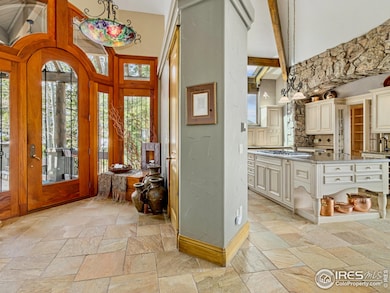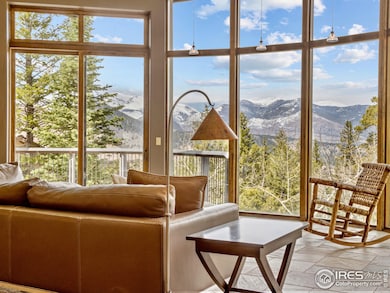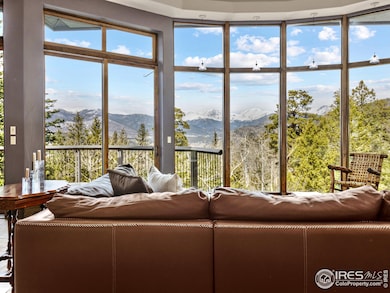
3434 Eaglecliff Circle Dr Unit B Estes Park, CO 80517
Estimated payment $15,853/month
Highlights
- Spa
- Two Primary Bedrooms
- Waterfall on Lot
- Sauna
- Panoramic View
- Open Floorplan
About This Home
Words fail to sufficiently describe the panoramic mountain views of this incredible custom luxury mountain home. From the moment you drive up to when you walk through the majestic custom hardwood front door, your soul will be drawn to views the likes of which are unrivaled in all of North America! Floor-to-ceiling windows draw you to the seemingly endless views of snow-capped mountains spanning from Hallets to the West to Mummy Mountain to the North. This is Front Range living with endless snow-capped Back Range views of the Continental Divide. High-end finishes & materials and innovative, timeless design, engineering and luxury amenities abound throughout this Jim VanderVorste designed 5,200 square feet, 4 bed (all with ensuite baths), 5 bath, 2 car home just 4.7 miles from the picturesque postcard mountain town of Estes Park, Colorado. Just 5.6 miles to the Beaver Meadows Entrance to Rocky Mountain National Park by car & 60 yards away by foot in the highly coveted private residential enclave of Windcliff Estate. A private trailhead to RMNP Aspenbrook Trail is just another 120 yards away! The nearly flat, level, stained and stamped concrete driveway is a truly rare luxury in the steep mountain community of Windcliff. Heated garage with oversized door. Floor-to-ceiling windows. William Ohs designed Tuscan themed kitchen with separate butlers pantry Meile, Subzero, Bosch and Wolf appliances. Large glass sliders. Maintenance free Trex decking, brass balusters and copper rail caps. Soaring ceilings and stone gas fireplace. Home features redundant heat systems: in-floor radiant heat, forced air heat, as well as air conditioning with whole-home humidifier and filtration. Whole home LP generator. Private wine cellar and tasting room provide display and optimum storage conditions for 732 bottles. Too many details to list. Contact agent for more. Bordering lot (3434 C) to be included with sale of home to preserve unbuildable bordering buffer separation.
Home Details
Home Type
- Single Family
Est. Annual Taxes
- $8,136
Year Built
- Built in 2000
Lot Details
- 0.5 Acre Lot
- Property fronts a private road
- Open Space
- Northwest Facing Home
- Sloped Lot
- Wooded Lot
- Property is zoned EV E-1S
HOA Fees
- $384 Monthly HOA Fees
Parking
- 2 Car Attached Garage
- Oversized Parking
- Heated Garage
- Garage Door Opener
Property Views
- Panoramic
- Mountain
Home Design
- Contemporary Architecture
- Wood Frame Construction
- Composition Roof
- Concrete Siding
- Stucco
- Cedar
- Stone
Interior Spaces
- 5,200 Sq Ft Home
- 3-Story Property
- Open Floorplan
- Wet Bar
- Central Vacuum
- Beamed Ceilings
- Cathedral Ceiling
- Multiple Fireplaces
- Gas Log Fireplace
- Fireplace Features Masonry
- Wood Frame Window
- Great Room with Fireplace
- Family Room
- Living Room with Fireplace
- Dining Room
- Home Office
- Recreation Room with Fireplace
- Sauna
- Basement Fills Entire Space Under The House
Kitchen
- Eat-In Kitchen
- Double Oven
- Gas Oven or Range
- Microwave
- Dishwasher
- Kitchen Island
- Disposal
Flooring
- Carpet
- Stone
Bedrooms and Bathrooms
- 4 Bedrooms
- Main Floor Bedroom
- Fireplace in Primary Bedroom
- Double Master Bedroom
- Walk-In Closet
- Primary Bathroom is a Full Bathroom
- Jack-and-Jill Bathroom
- Primary bathroom on main floor
- Bathtub and Shower Combination in Primary Bathroom
- Steam Shower
- Spa Bath
- Walk-in Shower
Laundry
- Laundry on main level
- Dryer
- Washer
Accessible Home Design
- Garage doors are at least 85 inches wide
Outdoor Features
- Spa
- Balcony
- Deck
- Patio
- Waterfall on Lot
- Separate Outdoor Workshop
Schools
- Estes Park Elementary And Middle School
- Estes Park High School
Utilities
- Forced Air Heating and Cooling System
- Radiant Heating System
- Propane
Listing and Financial Details
- Assessor Parcel Number R1447394
Community Details
Overview
- Association fees include trash, snow removal
- Windcliff Estates Subdivision
Recreation
- Park
- Hiking Trails
Map
Home Values in the Area
Average Home Value in this Area
Property History
| Date | Event | Price | Change | Sq Ft Price |
|---|---|---|---|---|
| 05/04/2024 05/04/24 | For Sale | $2,650,000 | -- | $510 / Sq Ft |
Similar Homes in Estes Park, CO
Source: IRES MLS
MLS Number: 1008810
- 2045 Windcliff Dr
- 2625 Marys Lake Rd Unit S2
- 2625 Marys Lake Rd Unit 22A
- 2625 Marys Lake Rd Unit 101
- 2570 Tunnel Rd
- 3035 Lakota Ct
- 3035 Lakota Ct Unit LOT 11
- 315 Kiowa Dr
- 0 Kiowa Ct Unit 1027447
- 2261 Arapaho Rd
- 345 Green Pine Ct
- 351 Whispering Pines Dr
- 2274 Aspen Knoll Dr
- 1234 Giant Track Rd
- 2630 Ridge Ln
- 1950 Cherokee Dr
- 3333 Rockwood Ln S
- 0 Alpaca Farm Way
- 609 Whispering Pines Dr
- 2441 Spruce Ave
