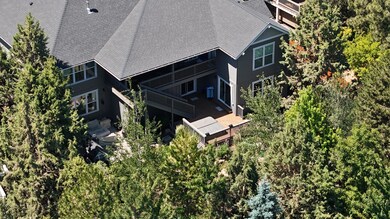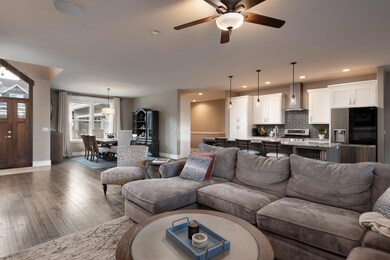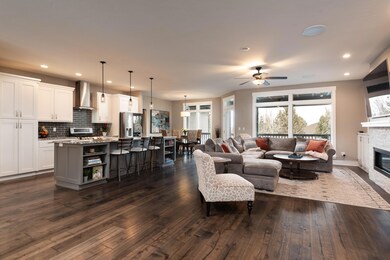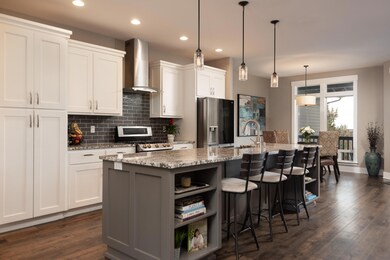
3434 NW Bryce Canyon Ln Bend, OR 97701
Awbrey Butte NeighborhoodHighlights
- Spa
- Two Primary Bedrooms
- Mountain View
- Pacific Crest Middle School Rated A-
- Open Floorplan
- 4-minute walk to Sawyer Upland Park
About This Home
As of December 2024Welcome to this luxurious home in Awbrey Park, a congenial west side neighborhood graced by tree-lined streets, a park and Deschutes River Trail access. Entertain effortlessly in the expansive great room and main floor living areas. Unwind in the secluded primary suite, boasting a lavish spa-inspired standalone tub, capacious shower and enviable walk-in closet. A private wing accommodates guests with an en suite bedroom and 2 additional beds connected by a Jack & Jill bath. Descend to the lower level, where a sprawling bonus room with its own half bath fosters creativity and active pursuits. The 700 SF guest quarters epitomizes hospitality and ''be our guest'' charm with an inviting living room, sleek kitchen amenities, bedroom & full bath with elegant finishes. Step outdoors to the fenced yard, where a patio, hot tub, and a covered, heated deck from the main floor beckon to create an ideal indoor-outdoor lifestyle.
Home Details
Home Type
- Single Family
Est. Annual Taxes
- $10,671
Year Built
- Built in 2016
Lot Details
- 10,454 Sq Ft Lot
- Fenced
- Drip System Landscaping
- Sloped Lot
- Front and Back Yard Sprinklers
- Property is zoned RS, RS
HOA Fees
- $66 Monthly HOA Fees
Parking
- 2 Car Attached Garage
- Garage Door Opener
- Driveway
- On-Street Parking
Property Views
- Mountain
- Territorial
- Neighborhood
Home Design
- Northwest Architecture
- Stem Wall Foundation
- Frame Construction
- Composition Roof
Interior Spaces
- 4,166 Sq Ft Home
- 2-Story Property
- Open Floorplan
- Central Vacuum
- Wired For Sound
- Built-In Features
- Vaulted Ceiling
- Ceiling Fan
- Gas Fireplace
- Double Pane Windows
- ENERGY STAR Qualified Windows with Low Emissivity
- Vinyl Clad Windows
- Great Room with Fireplace
- Dining Room
- Bonus Room
- Finished Basement
- Natural lighting in basement
- Laundry Room
Kitchen
- Breakfast Area or Nook
- Breakfast Bar
- Range with Range Hood
- Microwave
- Dishwasher
- Kitchen Island
- Granite Countertops
- Tile Countertops
- Disposal
Flooring
- Wood
- Carpet
- Tile
Bedrooms and Bathrooms
- 5 Bedrooms
- Primary Bedroom on Main
- Double Master Bedroom
- Linen Closet
- Walk-In Closet
- Jack-and-Jill Bathroom
- In-Law or Guest Suite
- Double Vanity
- Soaking Tub
- Bathtub with Shower
- Bathtub Includes Tile Surround
Home Security
- Surveillance System
- Carbon Monoxide Detectors
- Fire and Smoke Detector
Eco-Friendly Details
- Sprinklers on Timer
Outdoor Features
- Spa
- Deck
- Patio
Schools
- North Star Elementary School
- Pacific Crest Middle School
- Summit High School
Utilities
- Forced Air Zoned Heating and Cooling System
- Heating System Uses Natural Gas
- Water Heater
Listing and Financial Details
- Tax Lot 04300
- Assessor Parcel Number 246299
Community Details
Overview
- Awbrey Park Subdivision
- The community has rules related to covenants, conditions, and restrictions
- Property is near a preserve or public land
Recreation
- Community Playground
- Park
- Trails
- Snow Removal
Security
- Building Fire-Resistance Rating
Map
Home Values in the Area
Average Home Value in this Area
Property History
| Date | Event | Price | Change | Sq Ft Price |
|---|---|---|---|---|
| 03/28/2025 03/28/25 | Price Changed | $1,645,000 | -5.7% | $395 / Sq Ft |
| 12/23/2024 12/23/24 | For Sale | $1,745,000 | +4.7% | $419 / Sq Ft |
| 12/09/2024 12/09/24 | Sold | $1,667,000 | 0.0% | $400 / Sq Ft |
| 11/07/2024 11/07/24 | Pending | -- | -- | -- |
| 09/11/2024 09/11/24 | Price Changed | $1,667,000 | -7.4% | $400 / Sq Ft |
| 08/24/2024 08/24/24 | Price Changed | $1,800,000 | -5.0% | $432 / Sq Ft |
| 03/21/2024 03/21/24 | Price Changed | $1,895,000 | -9.7% | $455 / Sq Ft |
| 03/06/2024 03/06/24 | Price Changed | $2,099,000 | -2.4% | $504 / Sq Ft |
| 02/13/2024 02/13/24 | For Sale | $2,150,000 | +129.9% | $516 / Sq Ft |
| 01/03/2018 01/03/18 | Sold | $935,000 | 0.0% | $266 / Sq Ft |
| 09/11/2017 09/11/17 | Pending | -- | -- | -- |
| 06/22/2017 06/22/17 | For Sale | $935,000 | -- | $266 / Sq Ft |
Tax History
| Year | Tax Paid | Tax Assessment Tax Assessment Total Assessment is a certain percentage of the fair market value that is determined by local assessors to be the total taxable value of land and additions on the property. | Land | Improvement |
|---|---|---|---|---|
| 2024 | $11,512 | $687,530 | -- | -- |
| 2023 | $10,671 | $667,510 | $0 | $0 |
| 2022 | $9,956 | $629,200 | $0 | $0 |
| 2021 | $9,971 | $610,880 | $0 | $0 |
| 2020 | $9,460 | $610,880 | $0 | $0 |
| 2019 | $9,196 | $593,090 | $0 | $0 |
| 2018 | $8,078 | $520,490 | $0 | $0 |
| 2017 | $2,559 | $164,890 | $0 | $0 |
| 2016 | $1,905 | $126,090 | $0 | $0 |
| 2015 | $1,817 | $122,420 | $0 | $0 |
| 2014 | $1,816 | $122,420 | $0 | $0 |
Mortgage History
| Date | Status | Loan Amount | Loan Type |
|---|---|---|---|
| Previous Owner | $510,400 | New Conventional | |
| Previous Owner | $561,000 | New Conventional |
Deed History
| Date | Type | Sale Price | Title Company |
|---|---|---|---|
| Warranty Deed | $1,667,000 | First American Title | |
| Warranty Deed | $935,000 | Western Title & Escrow | |
| Bargain Sale Deed | -- | Accommodation | |
| Warranty Deed | $136,977 | Amerititle |
Similar Homes in Bend, OR
Source: Southern Oregon MLS
MLS Number: 220176994
APN: 246299
- 3209 NW Fairway Heights Dr
- 789 NW Yosemite Dr
- 3202 NW Fairway Heights Dr
- 3229 NW Fairway Heights Dr
- 3241 NW Fairway Heights Dr
- 3280 NW Bungalow Dr
- 3311 NW Bungalow Dr
- 20222 Sawyer Reach Ct
- 3459 NW Denali Ln
- 900 NW Chelsea Loop
- 3299 NW Fairway Heights Dr
- 1010 N West Yosemite Dr
- 63048 Tourmaline Ln
- 1255 NW Constellation Dr
- 1327 N West Constellation Dr
- 3081 NW Craftsman Dr
- 1238 NW Remarkable Dr
- 3059 NW Hidden Ridge Dr NW
- 1298 NW Remarkable Dr
- 3615 NW Falcon Ridge






