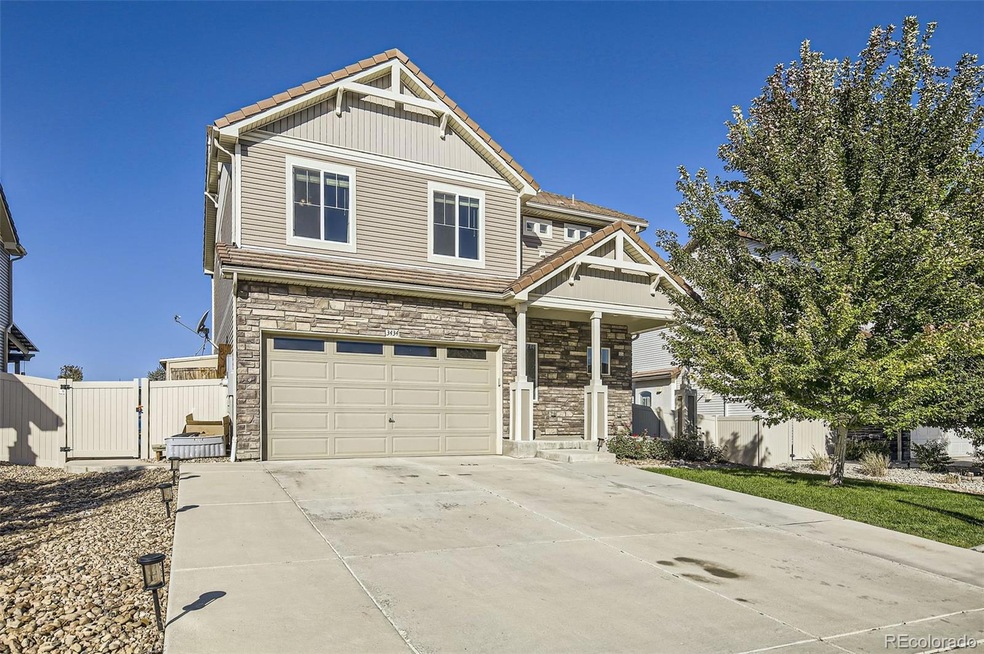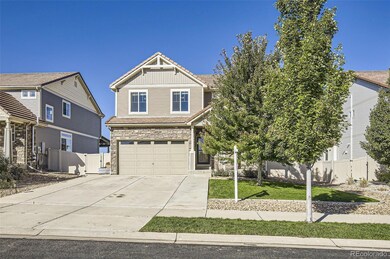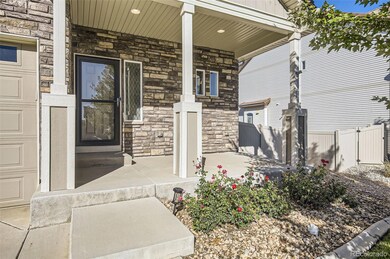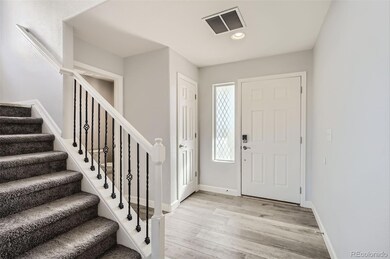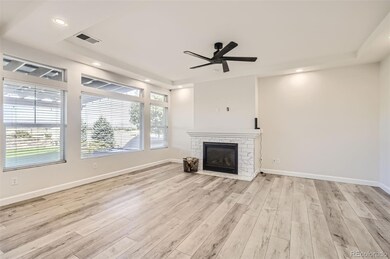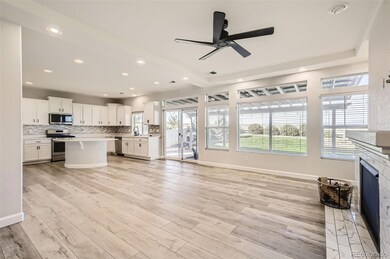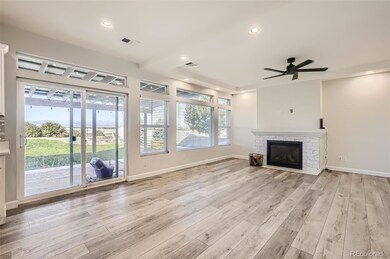
3434 Sandalwood Ln Johnstown, CO 80534
Highlights
- Spa
- Open Floorplan
- Wood Flooring
- Primary Bedroom Suite
- Traditional Architecture
- High Ceiling
About This Home
As of January 2025DISCOUNTED RATE OPTIONS (POTENTIAL .5% RATE REDUCTION) AND NO LENDER FEE FUTURE REFINANCING MAY BE AVAILABLE FOR QUALIFIED BUYERS OF THIS HOME!
Welcome to 3434 Sandalwood Ln, a beautiful 4-bedroom, 3.5-bathroom home located in Johnstown. As you step onto the welcoming front porch, you’ll enter into an open floor plan seamlessly connecting the dining room, living room, and kitchen—perfect for entertaining. The cozy living room features a fireplace, creating a warm and inviting space. Upstairs, you’ll find a spacious primary suite with a walk-in closet and en-suite bathroom, plus two additional bedrooms, a full bathroom, a loft, and a convenient laundry room. The finished basement includes a family room, an additional bedroom, and a bathroom, offering even more living space. The fully fenced backyard boasts a large covered patio and a fire pit, ideal for outdoor gatherings. With a two-car garage, this home has everything you need for comfort and convenience. Don't miss your opportunity to make this your new home! Click the Virtual Tour link to view the 3D walkthrough. Home includes a 10' projection screen and projector!!!
Last Agent to Sell the Property
Orchard Brokerage LLC Brokerage Email: hunter.owens@orchard.com,720-271-1112 License #100053639

Home Details
Home Type
- Single Family
Est. Annual Taxes
- $5,531
Year Built
- Built in 2017 | Remodeled
Lot Details
- 8,712 Sq Ft Lot
- East Facing Home
- Property is Fully Fenced
- Landscaped
- Many Trees
- Private Yard
- Garden
Parking
- 2 Car Attached Garage
- Dry Walled Garage
- Epoxy
Home Design
- Traditional Architecture
- Slab Foundation
- Frame Construction
- Composition Roof
- Wood Siding
- Stone Siding
- Concrete Perimeter Foundation
Interior Spaces
- 2-Story Property
- Open Floorplan
- High Ceiling
- Ceiling Fan
- Double Pane Windows
- Entrance Foyer
- Living Room with Fireplace
- Laundry closet
Kitchen
- Eat-In Kitchen
- Self-Cleaning Oven
- Range
- Microwave
- Dishwasher
- Kitchen Island
- Solid Surface Countertops
Flooring
- Wood
- Carpet
- Vinyl
Bedrooms and Bathrooms
- 4 Bedrooms
- Primary Bedroom Suite
- Walk-In Closet
Finished Basement
- Partial Basement
- 1 Bedroom in Basement
Eco-Friendly Details
- Smoke Free Home
Outdoor Features
- Spa
- Covered patio or porch
- Fire Pit
Schools
- Winona Elementary School
- Conrad Ball Middle School
- Mountain View High School
Utilities
- Forced Air Heating and Cooling System
- High Speed Internet
- Phone Available
Community Details
- No Home Owners Association
- Built by Oakwood Homes, LLC
- Thompson River Ranch Fil 4 Subdivision
Listing and Financial Details
- Assessor Parcel Number R1658060
Map
Home Values in the Area
Average Home Value in this Area
Property History
| Date | Event | Price | Change | Sq Ft Price |
|---|---|---|---|---|
| 01/17/2025 01/17/25 | Sold | $565,000 | -1.7% | $204 / Sq Ft |
| 11/12/2024 11/12/24 | Price Changed | $574,999 | -0.9% | $207 / Sq Ft |
| 10/29/2024 10/29/24 | Price Changed | $579,999 | -0.9% | $209 / Sq Ft |
| 10/15/2024 10/15/24 | Price Changed | $585,000 | -0.8% | $211 / Sq Ft |
| 10/03/2024 10/03/24 | For Sale | $590,000 | +2.6% | $213 / Sq Ft |
| 02/16/2023 02/16/23 | Sold | $575,000 | 0.0% | $201 / Sq Ft |
| 01/11/2023 01/11/23 | Pending | -- | -- | -- |
| 11/09/2022 11/09/22 | Price Changed | $575,000 | -4.2% | $201 / Sq Ft |
| 11/03/2022 11/03/22 | For Sale | $600,000 | -- | $210 / Sq Ft |
Tax History
| Year | Tax Paid | Tax Assessment Tax Assessment Total Assessment is a certain percentage of the fair market value that is determined by local assessors to be the total taxable value of land and additions on the property. | Land | Improvement |
|---|---|---|---|---|
| 2025 | $5,531 | $35,664 | $6,439 | $29,225 |
| 2024 | $5,531 | $35,664 | $6,439 | $29,225 |
| 2022 | $4,926 | $27,188 | $6,679 | $20,509 |
| 2021 | $5,042 | $27,971 | $6,871 | $21,100 |
| 2020 | $4,753 | $26,813 | $7,293 | $19,520 |
| 2019 | $5,147 | $26,813 | $7,293 | $19,520 |
| 2018 | $4,613 | $23,595 | $5,350 | $18,245 |
| 2017 | $3,968 | $21,547 | $21,547 | $0 |
| 2016 | $2,498 | $14,036 | $14,036 | $0 |
| 2015 | $357 | $2,060 | $2,060 | $0 |
Mortgage History
| Date | Status | Loan Amount | Loan Type |
|---|---|---|---|
| Open | $14,484 | FHA | |
| Open | $468,050 | FHA | |
| Previous Owner | $335,000 | New Conventional | |
| Previous Owner | $339,200 | New Conventional | |
| Previous Owner | $350,040 | FHA |
Deed History
| Date | Type | Sale Price | Title Company |
|---|---|---|---|
| Warranty Deed | $575,000 | Land Title | |
| Interfamily Deed Transfer | -- | None Available | |
| Warranty Deed | $356,498 | None Available |
Similar Homes in Johnstown, CO
Source: REcolorado®
MLS Number: 6377320
APN: 85224-10-005
- 3431 Sandalwood Ln
- 5076 Eaglewood Ln
- 3506 Valleywood Ct
- 3500 Valleywood Ct
- 3510 Valleywood Ct
- 3423 Rosewood Ln
- 3541 Valleywood Ct
- 3564 Maplewood Ln
- 3536 Valleywood Ct
- 5036 Ridgewood Dr
- 4969 Saddlewood Cir
- 3761 Cedarwood Ln
- 3800 Beechwood Ln
- 3855 Balsawood Ln
- 3793 Summerwood Way
- 3913 Arrowwood Ln
- 4660 Wildwood Way
- 3964 Kenwood Cir
- 3713 Woodhaven Ln
- 3937 Kenwood Cir
