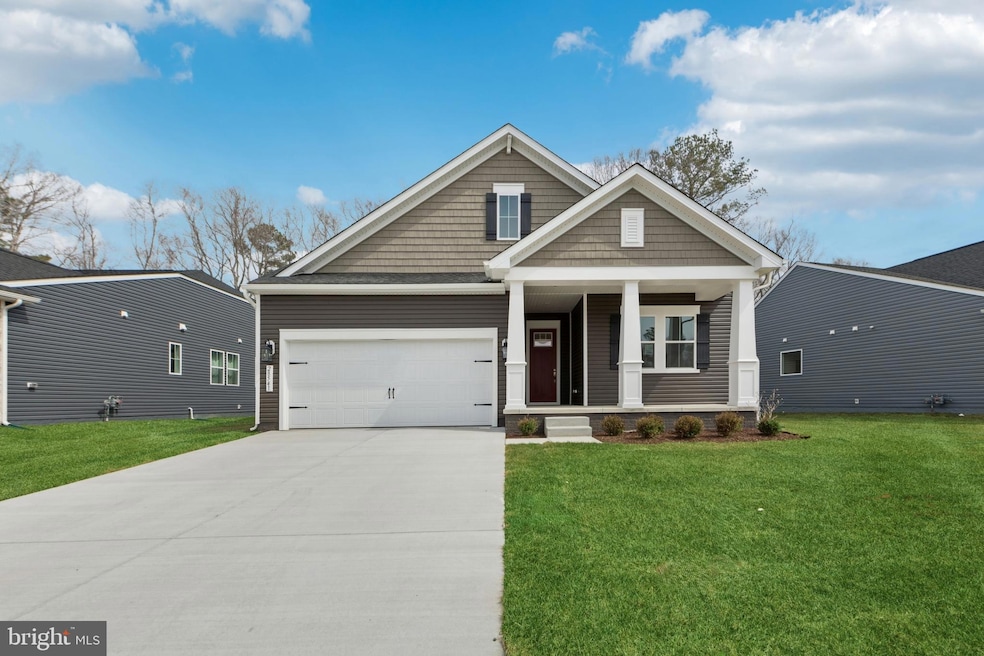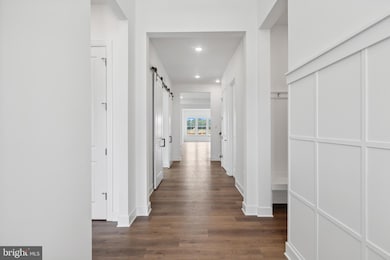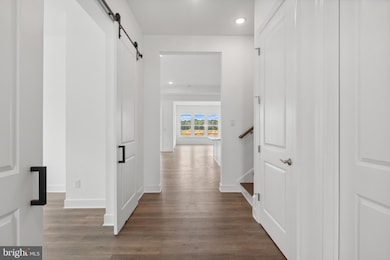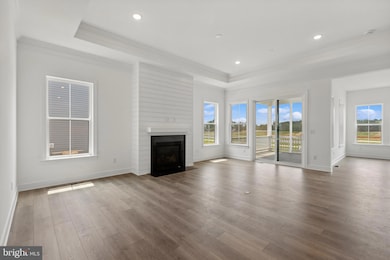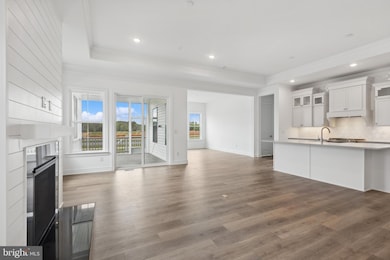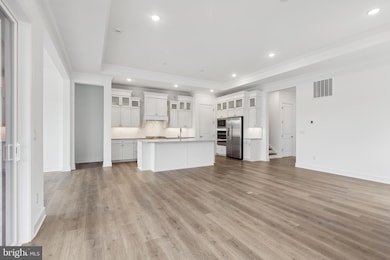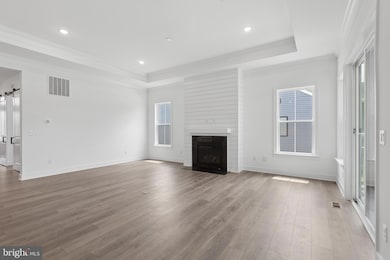
Estimated payment $5,178/month
Highlights
- Fitness Center
- Senior Living
- Rambler Architecture
- New Construction
- Clubhouse
- Loft
About This Home
Come visit our brand new active adult community, Four Seasons at Scenic Harbor. This community features all single family homes and tons of planned amenities to keep you are busy as you’d like to be in retirement. The community will have a 7,000 sq. ft. clubhouse, 3 pickleball courts, bocce court, outdoor pool & spa, and more. This location is gorgeous tucked away off Mulberry Knoll Rd – a private, serene setting close to Arnell Creek and Rehoboth Bay. This is the ONLY new construction 55+ in Lewes, Delaware.
Stunning New Construction – The Kerr | Available July
Step into timeless elegance with The Kerr, a beautifully designed home that effortlessly blends classic charm with modern living. This thoughtfully crafted floorplan offers 3 spacious bedrooms, 2 luxurious bathrooms, and a 3-car tandem garage, providing plenty of space for comfortable living and entertaining.
Inside, you’ll find designer touches throughout, including crown molding, feature walls, and stylish laminate flooring in the kitchen, great room, home office, and primary suite. The heart of the home is the gourmet kitchen, showcasing the GE Appliance Smart Cooking Gas Suite and stunning Soapstone Mist countertops—perfect for culinary adventures.
Unwind in the upgraded shower in the primary suite or enjoy peaceful mornings on the screened porch. The exterior features partial stone accents, adding curb appeal and character.
Highlights Include:
Open-concept floorplan with elegant finishes
3-Car Tandem Garage
Upgraded kitchen and bath features
Private screened porch
Classic design with modern amenities
For a complete list of features and to schedule your tour, please contact our sales representatives today!
Home Details
Home Type
- Single Family
Year Built
- Built in 2025 | New Construction
Lot Details
- 8,000 Sq Ft Lot
- Property is in excellent condition
HOA Fees
- $275 Monthly HOA Fees
Parking
- 3 Car Attached Garage
- Front Facing Garage
- Driveway
Home Design
- Rambler Architecture
- Advanced Framing
- Blown-In Insulation
- Vinyl Siding
Interior Spaces
- 2,815 Sq Ft Home
- Property has 2 Levels
- 1 Fireplace
- Great Room
- Dining Room
- Den
- Loft
- Bonus Room
- Crawl Space
Bedrooms and Bathrooms
- En-Suite Primary Bedroom
Utilities
- 90% Forced Air Heating and Cooling System
- Electric Water Heater
Listing and Financial Details
- Assessor Parcel Number 334-18.00-1460.00
Community Details
Overview
- Senior Living
- Association fees include common area maintenance, lawn care front, lawn care rear, lawn care side, lawn maintenance, pool(s), recreation facility, road maintenance, snow removal, trash
- Senior Community | Residents must be 55 or older
- Built by K. Hovnanian Homes
- Four Seasons At Scenic Harbor Subdivision, Kerr Floorplan
Amenities
- Clubhouse
- Game Room
- Billiard Room
Recreation
- Fitness Center
- Community Pool
Map
Home Values in the Area
Average Home Value in this Area
Property History
| Date | Event | Price | Change | Sq Ft Price |
|---|---|---|---|---|
| 04/21/2025 04/21/25 | For Sale | $744,900 | -- | $265 / Sq Ft |
Similar Homes in Lewes, DE
Source: Bright MLS
MLS Number: DESU2084386
- 34347 Crosswinds Dr
- 34541 Scenic Harbor Way
- 34518 Scenic Harbor Way
- 20426 Skipjack Dr
- 34516 Scenic Harbor Way
- 34516 Scenic Harbor Way
- 34516 Scenic Harbor Way
- 34516 Scenic Harbor Way
- 34516 Scenic Harbor Way
- 34516 Scenic Harbor Way
- 34516 Scenic Harbor Way
- 34555 Scenic Harbor Way
- 34551 Scenic Harbor Way
- 18238 Fairway Dr
- 24024 Stephan Decatur Dr Unit 191
- 24022 Stephen Decatur Dr Unit 192
- 35813 Benjamin Rush Dr Unit 201
- 17 Club House Dr
- 35807 Benjamin Rush Dr Unit 199
- 24012 Stephan Decatur Dr
