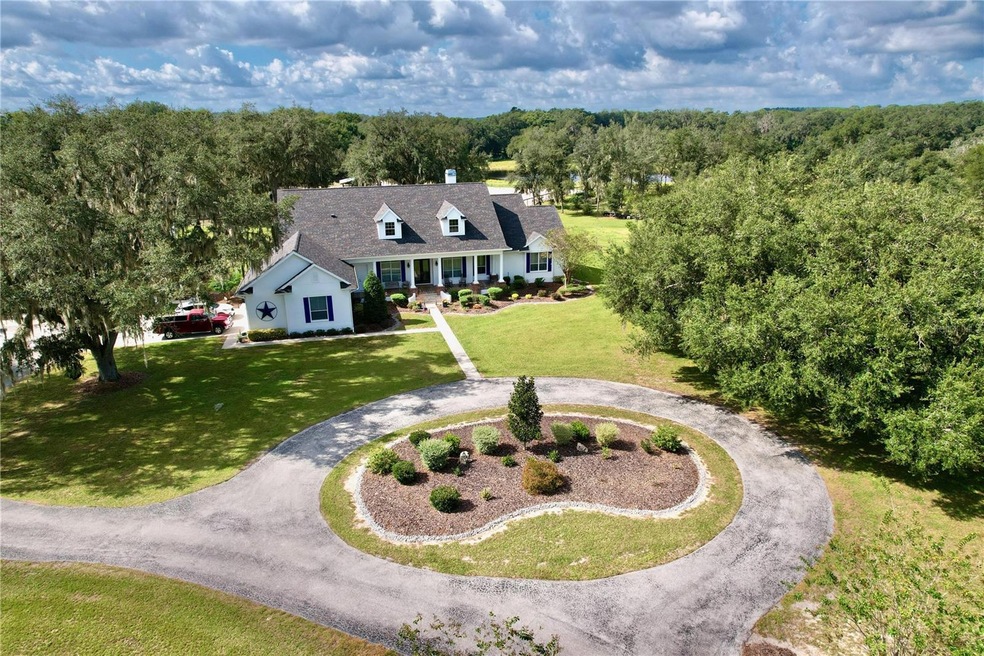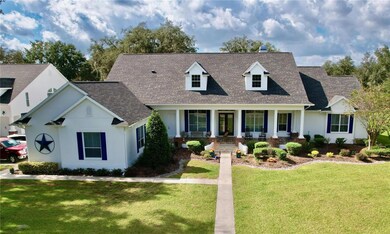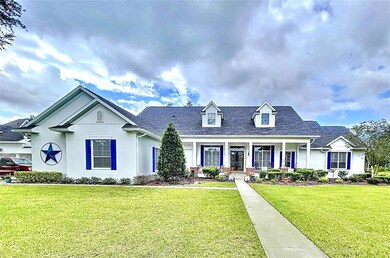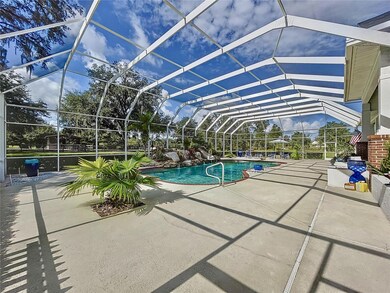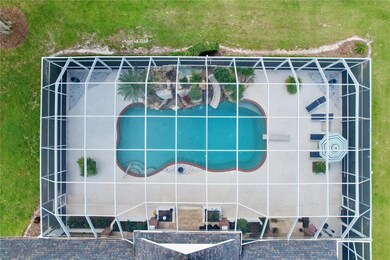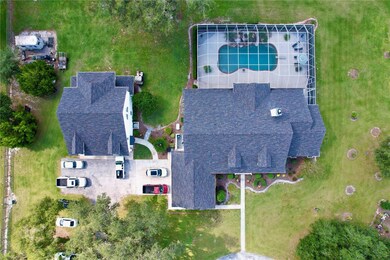
34342 Mission Valley Dr Dade City, FL 33525
Highlights
- Guest House
- 4 Horse Stalls
- Screened Pool
- 2 Paddocks and Pastures
- Oak Trees
- Open Floorplan
About This Home
As of May 2024This Spectacular Custom Built 3,239 sq. ft. pool home has 4 bedrooms and 3.5 baths, with a 1641 sq.ft., 2 bedroom, 1 bath apartment over the 6 car detached garage which makes this a MUST SEE!! The home sits on 7.66 acres which makes this the epitome of Old Florida living. This home checks all the boxes. Spectacular views, with amazing sunsets right out your back door. The property backs up to the 8th hole of Lake Jovita, one of Florida’s TOP ranked golf courses. This home was completely remodeled in 2021-22. This 3,239 sq. ft 4 bedroom 3.5 bath pool home is loaded with lavish features and impressive architectural details throughout. Just to mention a few; wide plank white oak flooring and porcelain tile throughout, a new bright white gourmet kitchen, all new appliances, the kitchen has a huge 8ft x 6ft custom marble island for family and friends to gather around, all bedrooms have custom closet systems, all bathrooms have been redone with seamless glass shower doors, soaking tub, marble and quartz countertops throughout, a huge laundry / mudroom with tons of storage, a gorgeous double sided wood burning fireplace, soaring 12 ft ceilings and 8 ft doors, beautiful custom wall and ceiling moldings throughout the home. The house has tons of natural light and has plantation shutters. The formal dining room has lighted cabinetry and a wine fridge. The back of the home has 8ft tall pocket sliders that completely open up to your own private oasis, an impressive 5,754 sq. ft oversized screened in lanai with a massive custom built pool complete with waterfall with built in slide. The expansive patio is complete with a custom outdoor kitchen that includes a gas range, outdoor fridge, cabinetry for storage and a full size sink with beautiful leather granite counter tops for parties and entertaining family and friends. Main home has a 2 car garage, new roof on main home and detached garage / apartment, A/C, whole house water filtration system and a whole house/ apartment Generac generator. **The detached 6 car garage with apartment above has ample room for all your toys, perfect for a car enthusiast. Above the garage there is a 1,641 sq. ft apartment. The apartment has 2 bedrooms, 1 bath, kitchenette and a large balcony that overlooks the back of the property with sweeping views of the golf course. Perfect for multi-generational family living, rental income, home business, etc., the possibilities are endless! The property has a secure private gated entrance. It is also fenced and crossed fenced. There are 2 paddocks and a 4 stall barn with auto waterers for your horses or other farm animals. Majestic grandfather oaks to enjoy, fruit trees, 30x30 fenced garden with raise planting beds for the gardener. This property is perfect for anyone who enjoys the peace and natural scenic beauty of the outdoors. Close to the historical town of Dade City and just minutes from I-75, making a trip to Tampa a breeze. This is a true hidden gem. Properties like this don’t come available every day. Don’t miss your opportunity for the perfect family, entertaining and outdoor activity home!
Last Agent to Sell the Property
BHHS FLORIDA PROPERTIES GROUP Brokerage Phone: 727-849-9400 License #3342256

Home Details
Home Type
- Single Family
Est. Annual Taxes
- $7,822
Year Built
- Built in 1997
Lot Details
- 7.66 Acre Lot
- Cul-De-Sac
- East Facing Home
- Cross Fenced
- Mature Landscaping
- Well Sprinkler System
- Oak Trees
- Fruit Trees
- Property is zoned AR
HOA Fees
- $42 Monthly HOA Fees
Parking
- 2 Car Attached Garage
- Garage Door Opener
- Circular Driveway
Home Design
- Slab Foundation
- Shingle Roof
- Block Exterior
- Stucco
Interior Spaces
- 4,880 Sq Ft Home
- 1-Story Property
- Open Floorplan
- Built-In Features
- Bar Fridge
- Crown Molding
- Coffered Ceiling
- High Ceiling
- Ceiling Fan
- Shutters
- Sliding Doors
- Thermal Attic Fan
Kitchen
- Eat-In Kitchen
- Built-In Convection Oven
- Cooktop with Range Hood
- Recirculated Exhaust Fan
- Microwave
- Ice Maker
- Dishwasher
- Wine Refrigerator
- Disposal
Flooring
- Wood
- Tile
Bedrooms and Bathrooms
- 6 Bedrooms
- Split Bedroom Floorplan
Laundry
- Laundry Room
- Dryer
- Washer
Home Security
- Security Lights
- Security Gate
- Fire and Smoke Detector
- In Wall Pest System
Pool
- Screened Pool
- In Ground Pool
- Pool is Self Cleaning
- Fence Around Pool
- Outdoor Shower
- Diving Board
- Pool Lighting
Outdoor Features
- 2 Paddocks and Pastures
- Covered patio or porch
- Outdoor Kitchen
- Separate Outdoor Workshop
- Rain Gutters
Additional Homes
- Guest House
Schools
- San Antonio Elementary School
- Pasco Middle School
- Pasco High School
Farming
- Horse or Livestock Barn
- Farm
- Pasture
Horse Facilities and Amenities
- Zoned For Horses
- 4 Horse Stalls
- Stables
Utilities
- Central Heating and Cooling System
- Mini Split Air Conditioners
- Propane
- Water Filtration System
- 1 Water Well
- Electric Water Heater
- Water Purifier
- 1 Septic Tank
- Cable TV Available
Community Details
- Hayes Stevens & Tim Williams Association
- Mission Valley Subdivision
Listing and Financial Details
- Visit Down Payment Resource Website
- Legal Lot and Block 3 / 03100
- Assessor Parcel Number 21-24-30-000.0-031.00-003.0
Map
Home Values in the Area
Average Home Value in this Area
Property History
| Date | Event | Price | Change | Sq Ft Price |
|---|---|---|---|---|
| 05/13/2024 05/13/24 | Sold | $1,600,000 | -10.9% | $328 / Sq Ft |
| 03/24/2024 03/24/24 | Pending | -- | -- | -- |
| 02/29/2024 02/29/24 | Price Changed | $1,795,000 | -5.3% | $368 / Sq Ft |
| 11/13/2023 11/13/23 | For Sale | $1,895,000 | -- | $388 / Sq Ft |
Tax History
| Year | Tax Paid | Tax Assessment Tax Assessment Total Assessment is a certain percentage of the fair market value that is determined by local assessors to be the total taxable value of land and additions on the property. | Land | Improvement |
|---|---|---|---|---|
| 2024 | $9,000 | $559,920 | -- | -- |
| 2023 | $8,685 | $543,620 | $0 | $0 |
| 2022 | $7,822 | $527,790 | $0 | $0 |
| 2021 | $7,697 | $512,420 | $97,939 | $414,481 |
| 2020 | $7,587 | $505,345 | $97,939 | $407,406 |
| 2019 | $9,635 | $587,113 | $68,810 | $518,303 |
| 2018 | $9,842 | $598,034 | $68,810 | $529,224 |
| 2017 | $9,514 | $566,741 | $68,810 | $497,931 |
| 2016 | $9,334 | $550,278 | $68,810 | $481,468 |
| 2015 | $9,168 | $529,080 | $68,810 | $460,270 |
| 2014 | $8,692 | $510,424 | $68,810 | $441,614 |
Mortgage History
| Date | Status | Loan Amount | Loan Type |
|---|---|---|---|
| Open | $400,000 | Construction | |
| Previous Owner | $450,000 | New Conventional | |
| Previous Owner | $210,000 | Credit Line Revolving | |
| Previous Owner | $236,300 | New Conventional | |
| Previous Owner | $84,000 | Credit Line Revolving |
Deed History
| Date | Type | Sale Price | Title Company |
|---|---|---|---|
| Warranty Deed | $1,600,000 | Meridian Title | |
| Warranty Deed | $650,000 | Attorney | |
| Quit Claim Deed | -- | -- | |
| Warranty Deed | $3,400 | -- |
Similar Homes in Dade City, FL
Source: Stellar MLS
MLS Number: W7859640
APN: 30-24-21-0000-03100-0030
- 13744 Carryback Dr
- 13805 Carryback Dr
- 13817 Carryback Dr
- 34303 Sahalee Loop
- 34411 Sahalee Loop
- 34027 Saint Joe Rd
- 13551 Carnoustie Cir
- 13619 Carnoustie Cir
- 13701 Carnoustie Cir
- 13620 Carnoustie Cir
- 13854 Thoroughbred Dr
- 13628 Carnoustie Cir
- 14174 Thoroughbred Dr
- 13908 Paradise Ln
- 14198 Thoroughbred Dr
- 13247 Palmilla Cir
- 13550 Thoroughbred Dr
- 13538 Thoroughbred Dr
- 13302 Trailing Moss Dr
- 13514 Thoroughbred Dr
