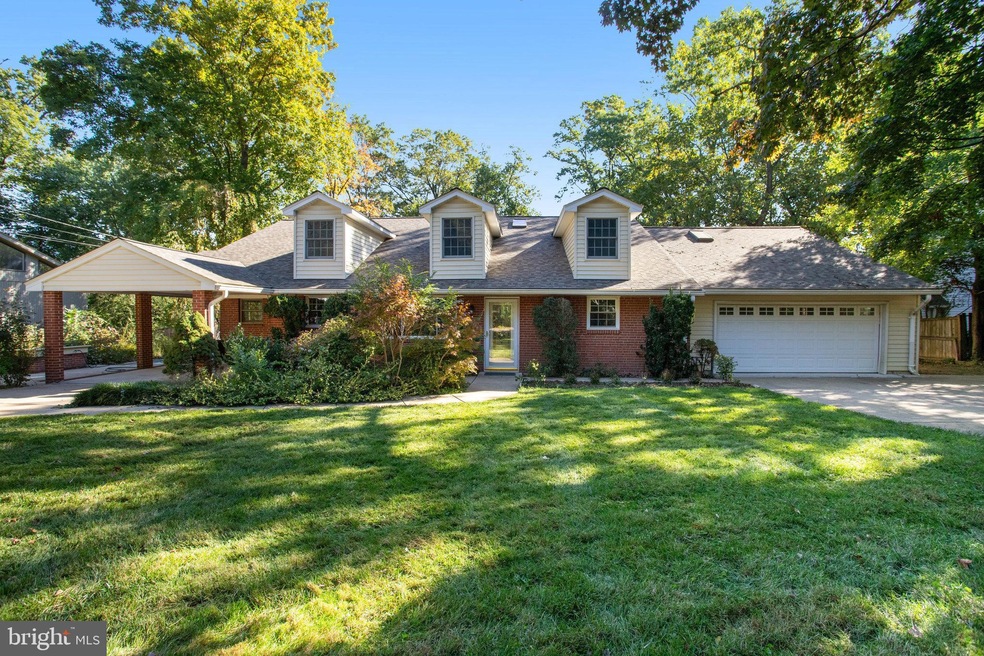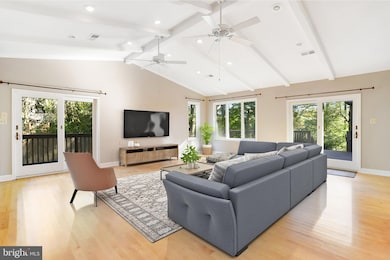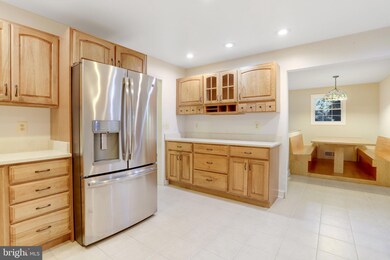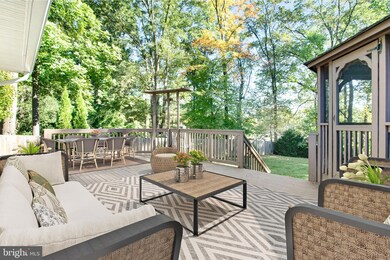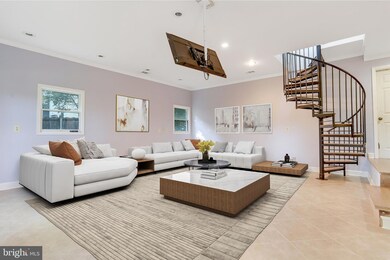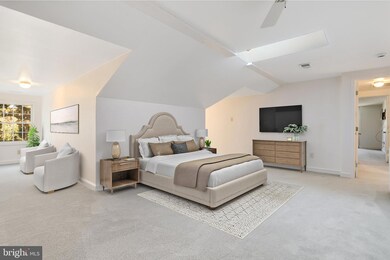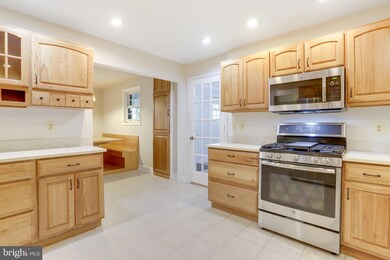
3435 Holly Rd Annandale, VA 22003
Highlights
- Traditional Architecture
- No HOA
- 1 Attached Carport Space
- 1 Fireplace
- 2 Car Attached Garage
- Forced Air Heating and Cooling System
About This Home
As of December 2024WELCOME HOME to this one-of-a-kind renovated and updated home in the Camelot neighborhood. With 6 bedrooms and 1/2 acre of mature landscaping, this home is ideal for anyone looking to live a peaceful suburban lifestyle. MAIN LEVEL features an updated kitchen with quartz countertops and stainless appliances, beautiful family room with a vaulted ceiling and atrium door to the deck and gazebo, office with an electric fireplace and exposed brick wall, 3 bedrooms, 3 bathrooms, and a bonus room. A separate wing has a rec room with private entrance and a loft bedroom. UPPER LEVEL has 3 bedrooms, full bath and large carpeted storage room. With a 2 car garage, carport and 2 driveways there is plenty of parking for everyone. Roof and main HVAC replaced in 2024, HWH 5 years old. IDEAL LOCATION close to 495 and 66, great restaurants and shopping in the Mosaic District, <3 miles to the Dunn-Loring Metro Station. HOME IS BEING SOLD "AS IS."
Last Agent to Sell the Property
Keller Williams Chantilly Ventures, LLC License #0225174916

Home Details
Home Type
- Single Family
Est. Annual Taxes
- $10,089
Year Built
- Built in 1958
Lot Details
- 0.5 Acre Lot
- Property is zoned 120
Parking
- 2 Car Attached Garage
- 1 Attached Carport Space
- Front Facing Garage
Home Design
- Traditional Architecture
- Brick Exterior Construction
- Vinyl Siding
Interior Spaces
- 3,998 Sq Ft Home
- Property has 2 Levels
- 1 Fireplace
Bedrooms and Bathrooms
Schools
- Camelot Elementary School
- Jackson Middle School
- Falls Church High School
Utilities
- Forced Air Heating and Cooling System
- Well
- Natural Gas Water Heater
Community Details
- No Home Owners Association
Listing and Financial Details
- Tax Lot 3
- Assessor Parcel Number 0592 04 0003
Map
Home Values in the Area
Average Home Value in this Area
Property History
| Date | Event | Price | Change | Sq Ft Price |
|---|---|---|---|---|
| 12/31/2024 12/31/24 | Sold | $915,000 | -3.7% | $229 / Sq Ft |
| 11/26/2024 11/26/24 | Price Changed | $950,000 | -2.6% | $238 / Sq Ft |
| 11/05/2024 11/05/24 | Price Changed | $975,000 | -2.5% | $244 / Sq Ft |
| 10/16/2024 10/16/24 | For Sale | $1,000,000 | -- | $250 / Sq Ft |
Tax History
| Year | Tax Paid | Tax Assessment Tax Assessment Total Assessment is a certain percentage of the fair market value that is determined by local assessors to be the total taxable value of land and additions on the property. | Land | Improvement |
|---|---|---|---|---|
| 2024 | $10,089 | $870,840 | $401,000 | $469,840 |
| 2023 | $9,827 | $870,840 | $401,000 | $469,840 |
| 2022 | $8,834 | $772,570 | $371,000 | $401,570 |
| 2021 | $8,720 | $743,040 | $356,000 | $387,040 |
| 2020 | $8,139 | $687,720 | $326,000 | $361,720 |
| 2019 | $7,902 | $667,720 | $306,000 | $361,720 |
| 2018 | $7,564 | $657,720 | $296,000 | $361,720 |
| 2017 | $7,416 | $638,720 | $277,000 | $361,720 |
| 2016 | $7,400 | $638,720 | $277,000 | $361,720 |
| 2015 | $7,128 | $638,720 | $277,000 | $361,720 |
| 2014 | $6,464 | $580,540 | $266,000 | $314,540 |
Mortgage History
| Date | Status | Loan Amount | Loan Type |
|---|---|---|---|
| Previous Owner | $228,000 | Stand Alone Refi Refinance Of Original Loan | |
| Previous Owner | $136,856 | New Conventional | |
| Previous Owner | $156,000 | New Conventional | |
| Previous Owner | $23,000 | Credit Line Revolving |
Deed History
| Date | Type | Sale Price | Title Company |
|---|---|---|---|
| Deed | $915,000 | Commonwealth Land Title | |
| Deed | $915,000 | Commonwealth Land Title |
Similar Homes in the area
Source: Bright MLS
MLS Number: VAFX2205882
APN: 0592-04-0003
- 3436 Holly Rd
- 8014 Garlot Dr
- 7820 Antiopi St
- 7814 Wendy Ridge Ln
- 8106 Angelo Way
- 7806 Rebel Dr
- 7905 Sycamore Dr
- 7801 Ridgewood Dr
- 3505 Woodburn Rd
- 3362 Woodburn Rd Unit 22
- 7711 Holmes Run Dr
- 7807 Fieldcrest Ct
- 3319 Hemlock Dr
- 3376 Woodburn Rd Unit 33
- 3428 Executive Ave
- 3735 Camelot Dr
- 8317 Robey Ave
- 3611 Launcelot Way
- 3328 Woodburn Village Dr Unit 23
- 3814 Hillcrest Ln
