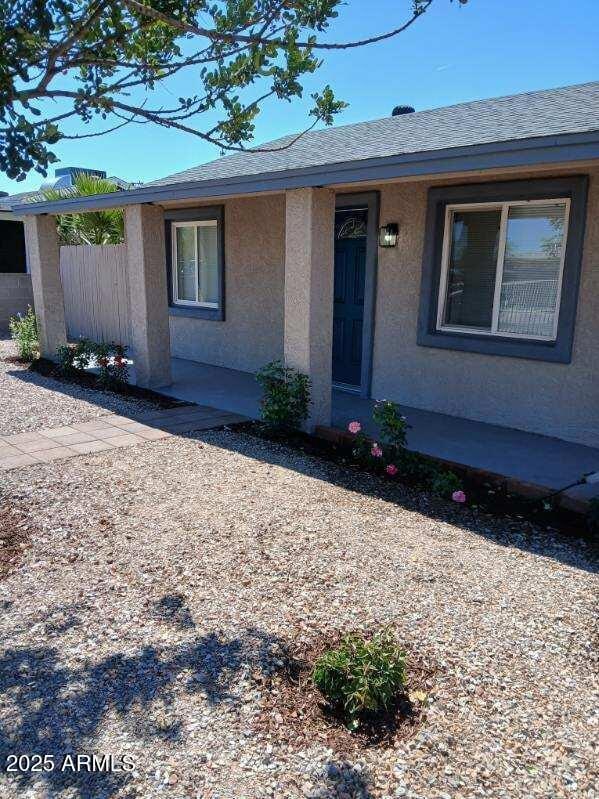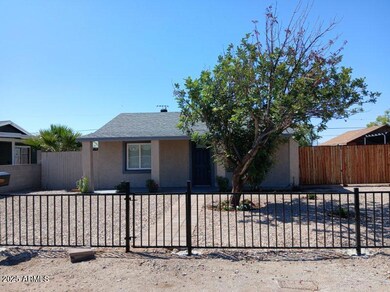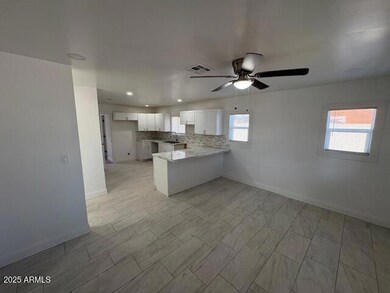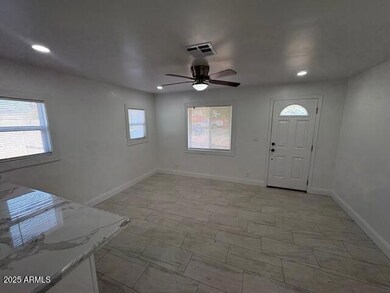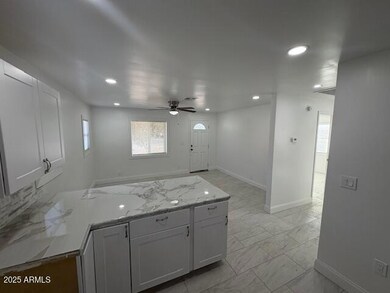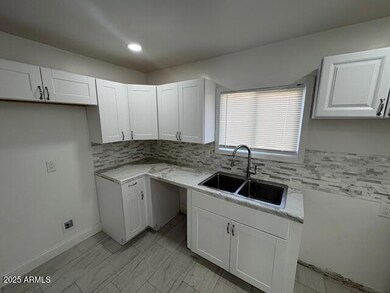
3435 W Holly St Phoenix, AZ 85009
Maryvale NeighborhoodEstimated payment $2,078/month
Highlights
- RV Gated
- Santa Fe Architecture
- Cooling Available
- Phoenix Coding Academy Rated A
- No HOA
- Tile Flooring
About This Home
This newly remodeled beautiful home offers a LOT. Newly remodeled interior with a new kitchen, bathroom, ceiling fans, new lighting, additional living area, front porch, landscaping and a huge LOT. The parcel is LARGER than most in the area providing a GREAT opportunity for home extension or the addition of another structure on the property as similar to others in the area. Appliance package will be included at purchase aside from washer and dryer. Close to schools, public transportation, shopping and the freeway system. This is a great opportunity for current property expansion, storage of an RV vehicle, etc. Don't miss out on this opportunity to expand the existing structure or to possibly construct new living area on the large lot.
Home Details
Home Type
- Single Family
Est. Annual Taxes
- $564
Year Built
- Built in 1950
Lot Details
- 8,725 Sq Ft Lot
- Wood Fence
- Chain Link Fence
Parking
- RV Gated
Home Design
- Santa Fe Architecture
- Composition Roof
- Block Exterior
- Stucco
Interior Spaces
- 1,053 Sq Ft Home
- 1-Story Property
- Built-In Microwave
- Washer and Dryer Hookup
Flooring
- Carpet
- Tile
Bedrooms and Bathrooms
- 2 Bedrooms
- 1 Bathroom
Location
- Property is near a bus stop
Schools
- Esperanza Elementary School
- Isaac Middle School
- Carl Hayden High School
Utilities
- Cooling Available
- Heating Available
Community Details
- No Home Owners Association
- Association fees include no fees
- Northwest Homesites Blk 1 Subdivision
Listing and Financial Details
- Tax Lot 13 10
- Assessor Parcel Number 108-18-137
Map
Home Values in the Area
Average Home Value in this Area
Tax History
| Year | Tax Paid | Tax Assessment Tax Assessment Total Assessment is a certain percentage of the fair market value that is determined by local assessors to be the total taxable value of land and additions on the property. | Land | Improvement |
|---|---|---|---|---|
| 2025 | $564 | $3,443 | -- | -- |
| 2024 | $550 | $3,279 | -- | -- |
| 2023 | $550 | $18,180 | $3,630 | $14,550 |
| 2022 | $525 | $13,170 | $2,630 | $10,540 |
| 2021 | $523 | $11,920 | $2,380 | $9,540 |
| 2020 | $513 | $10,110 | $2,020 | $8,090 |
| 2019 | $504 | $8,010 | $1,600 | $6,410 |
| 2018 | $505 | $7,000 | $1,400 | $5,600 |
| 2017 | $502 | $6,320 | $1,260 | $5,060 |
| 2016 | $486 | $4,760 | $950 | $3,810 |
| 2015 | $450 | $3,470 | $690 | $2,780 |
Property History
| Date | Event | Price | Change | Sq Ft Price |
|---|---|---|---|---|
| 04/20/2025 04/20/25 | Price Changed | $364,000 | -0.3% | $346 / Sq Ft |
| 04/18/2025 04/18/25 | For Sale | $365,000 | -- | $347 / Sq Ft |
Deed History
| Date | Type | Sale Price | Title Company |
|---|---|---|---|
| Special Warranty Deed | -- | None Available | |
| Special Warranty Deed | -- | None Available | |
| Cash Sale Deed | $20,000 | Lawyers Title Of Arizona Inc | |
| Trustee Deed | $157,434 | First American Title | |
| Trustee Deed | $157,434 | First American Title | |
| Warranty Deed | $187,000 | Stewart Title & Trust Of Pho | |
| Trustee Deed | $89,000 | None Available |
Mortgage History
| Date | Status | Loan Amount | Loan Type |
|---|---|---|---|
| Previous Owner | $187,000 | Purchase Money Mortgage |
Similar Homes in Phoenix, AZ
Source: Arizona Regional Multiple Listing Service (ARMLS)
MLS Number: 6849376
APN: 108-18-137
- 3513 W Granada Rd
- 3506 W Coronado Rd
- 3547 W Encanto Blvd
- 3140 W Alvarado Rd
- 3130 W Berkeley Rd
- 3123 W Holly St
- 3642 W Vernon Ave
- 2010 N 38th Ave
- 1611 N 37th Dr
- 1516 N 37th Ave
- 3124 W Almeria Rd
- 3820 W Encanto Blvd
- 2929 W Granada Rd
- 3340 W Portland St
- 3301 W Portland St
- 3816 W Portland St
- 3818 W Portland St
- 3002 W Latham St
- 3934 W Windsor Ave
- 3206 W Garfield St
