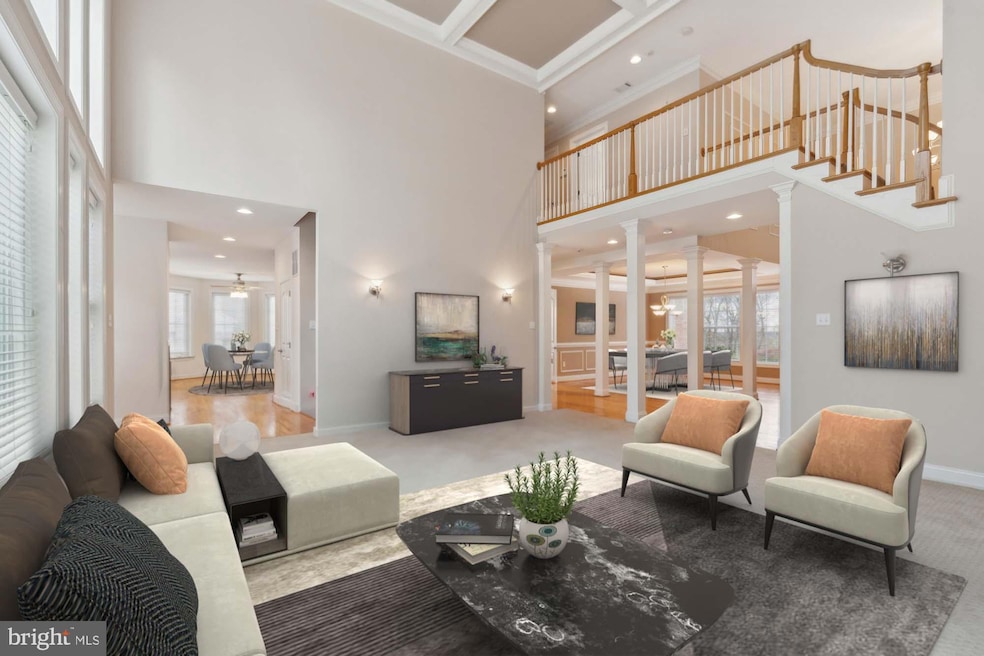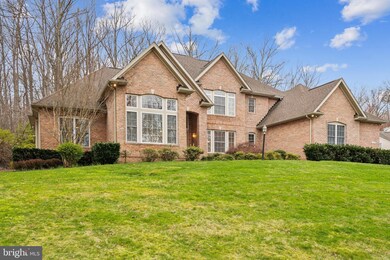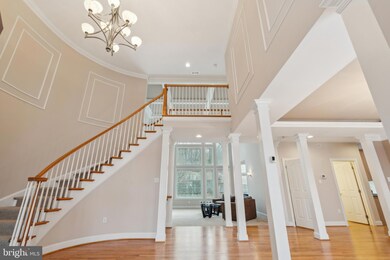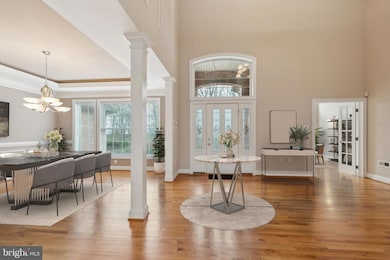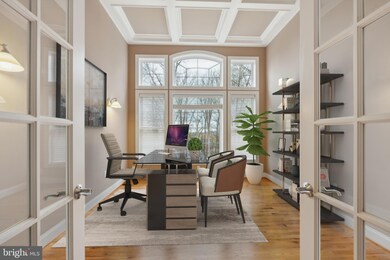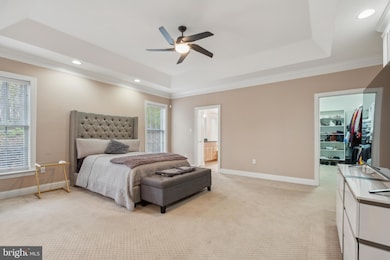
3436 Basford Rd Frederick, MD 21703
Burkittsville NeighborhoodHighlights
- Home Theater
- View of Trees or Woods
- Open Floorplan
- Eat-In Gourmet Kitchen
- 1.62 Acre Lot
- Curved or Spiral Staircase
About This Home
As of September 2024This elegant four bedroom, five bath, three car garage residence exemplifies a superb level of craftsmanship and attention to detail. It's a space that allows you to be completely authentic, where every nook holds the promise of happiness and contentment. With a grand total of 8,880 square feet, this exceptional home spans across three impressive levels, showcasing a sophisticated blend of style and functionality. Upon entering through the front door, the radiant glow of natural light floods the spacious foyer, setting a welcoming tone that entices you deeper into the core of the residence. The gourmet kitchen, boasting sleek countertops and contemporary appliances, epitomizes a blend of elegance and practicality. Journeying through the home, each room exudes a sense of comfort and opulence, with carefully selected decor and cozy corners that encourage relaxation and unwinding. The primary suite, a serene sanctuary adorned in soft tones, ensures tranquil evenings and invigorating mornings. Book enthusiasts can curl up with a captivating read in the expansive sitting area located in the primary suite, study, or sun parlor adjacent to the kitchen. Continuing upstairs with dual access from either the main foyer or off the sunroom/family room, there are three guest rooms and two full bathrooms. The guest bedrooms, each meticulously crafted with comfort at the forefront, offer a refuge for visitors or loved ones. As you transition to the lower-level basement, you'll discover this multi-purpose space is designed to cater to your every desire, whether it be an exclusive area for entertainment or the ultimate work-from-home or gym space. The inclusion of a convenient wet bar further enhances its allure, creating a space where productivity seamlessly blends with pleasure. This versatile space not only provides additional living accommodations but also offers the potential for rental income or utilization as an Airbnb, making it a smart investment opportunity. The outdoor area is thoughtfully designed to provide an exceptional setting for entertaining guests and/or quiet time for late night reads. The convenience of additional parking cannot be overstated, and this residence ensures just that, accommodating four vehicles comfortably. Proximity to Shopping Plazas, Outlets as well as nearby parks, is an added bonus. Come and experience the perfect opportunity to live a balanced lifestyle.
Home Details
Home Type
- Single Family
Est. Annual Taxes
- $9,585
Year Built
- Built in 2006
Lot Details
- 1.62 Acre Lot
- Rural Setting
- East Facing Home
- Stone Retaining Walls
- Landscaped
- Wooded Lot
- Backs to Trees or Woods
- Back and Front Yard
- Property is in excellent condition
- Property is zoned R1
Parking
- 3 Car Direct Access Garage
- Side Facing Garage
- Garage Door Opener
- Shared Driveway
Property Views
- Woods
- Mountain
Home Design
- Colonial Architecture
- Contemporary Architecture
- French Architecture
- Brick Exterior Construction
- Permanent Foundation
- Architectural Shingle Roof
- Vinyl Siding
- Concrete Perimeter Foundation
Interior Spaces
- Property has 3 Levels
- Open Floorplan
- Central Vacuum
- Curved or Spiral Staircase
- Dual Staircase
- Built-In Features
- Bar
- Chair Railings
- Crown Molding
- Wainscoting
- Beamed Ceilings
- Cathedral Ceiling
- Ceiling Fan
- Recessed Lighting
- 2 Fireplaces
- Double Sided Fireplace
- Gas Fireplace
- Vinyl Clad Windows
- Palladian Windows
- French Doors
- Entrance Foyer
- Great Room
- Sitting Room
- Formal Dining Room
- Home Theater
- Den
- Recreation Room
- Loft
- Game Room
- Sun or Florida Room
- Storage Room
- Utility Room
- Home Gym
- Attic
Kitchen
- Eat-In Gourmet Kitchen
- Breakfast Area or Nook
- Built-In Self-Cleaning Oven
- Cooktop
- Built-In Microwave
- Dishwasher
- Stainless Steel Appliances
- Kitchen Island
- Upgraded Countertops
- Trash Compactor
- Compactor
- Disposal
Flooring
- Wood
- Carpet
- Ceramic Tile
Bedrooms and Bathrooms
- En-Suite Primary Bedroom
- En-Suite Bathroom
- Walk-In Closet
- Soaking Tub
- Bathtub with Shower
- Walk-in Shower
Laundry
- Laundry Room
- Laundry on main level
- Dryer
- Washer
Partially Finished Basement
- Basement Fills Entire Space Under The House
- Walk-Up Access
- Connecting Stairway
- Interior and Exterior Basement Entry
- Sump Pump
- Space For Rooms
Home Security
- Home Security System
- Motion Detectors
- Carbon Monoxide Detectors
- Fire and Smoke Detector
Outdoor Features
- Exterior Lighting
- Porch
Schools
- Carroll Manor Elementary School
- Ballenger Creek Middle School
- Tuscarora High School
Utilities
- Multiple cooling system units
- Forced Air Heating and Cooling System
- Humidifier
- Air Source Heat Pump
- Back Up Gas Heat Pump System
- Heating System Powered By Leased Propane
- Vented Exhaust Fan
- Underground Utilities
- 200+ Amp Service
- 120/240V
- Power Generator
- Water Treatment System
- Well
- Propane Water Heater
- Phone Available
- Cable TV Available
Community Details
- No Home Owners Association
- Delashmutts Woods Subdivision
Listing and Financial Details
- Tax Lot 6
- Assessor Parcel Number 1101039458
Map
Home Values in the Area
Average Home Value in this Area
Property History
| Date | Event | Price | Change | Sq Ft Price |
|---|---|---|---|---|
| 09/10/2024 09/10/24 | Sold | $965,000 | -1.0% | $152 / Sq Ft |
| 08/11/2024 08/11/24 | Pending | -- | -- | -- |
| 04/12/2024 04/12/24 | For Sale | $974,900 | -- | $154 / Sq Ft |
Tax History
| Year | Tax Paid | Tax Assessment Tax Assessment Total Assessment is a certain percentage of the fair market value that is determined by local assessors to be the total taxable value of land and additions on the property. | Land | Improvement |
|---|---|---|---|---|
| 2024 | $10,239 | $865,900 | $104,300 | $761,600 |
| 2023 | $9,438 | $817,833 | $0 | $0 |
| 2022 | $8,902 | $769,767 | $0 | $0 |
| 2021 | $8,384 | $721,700 | $98,800 | $622,900 |
| 2020 | $8,384 | $714,333 | $0 | $0 |
| 2019 | $8,299 | $706,967 | $0 | $0 |
| 2018 | $8,287 | $699,600 | $98,800 | $600,800 |
| 2017 | $7,893 | $699,600 | $0 | $0 |
| 2016 | $7,465 | $644,400 | $0 | $0 |
| 2015 | $7,465 | $616,800 | $0 | $0 |
| 2014 | $7,465 | $616,800 | $0 | $0 |
Mortgage History
| Date | Status | Loan Amount | Loan Type |
|---|---|---|---|
| Open | $736,415 | FHA | |
| Previous Owner | $708,250 | Stand Alone Refi Refinance Of Original Loan | |
| Previous Owner | $725,000 | Adjustable Rate Mortgage/ARM | |
| Previous Owner | $725,000 | Adjustable Rate Mortgage/ARM | |
| Closed | -- | No Value Available |
Deed History
| Date | Type | Sale Price | Title Company |
|---|---|---|---|
| Deed | $965,000 | Clear Title | |
| Deed | $150,000 | -- | |
| Deed | $150,000 | -- | |
| Deed | $705,770 | -- | |
| Deed | $705,770 | -- |
Similar Homes in Frederick, MD
Source: Bright MLS
MLS Number: MDFR2046744
APN: 01-039458
- 3140 Basford Rd
- 4414 Mountville Rd
- 3605 Promise Ct
- 2816 Ballenger Creek Pike
- 4147 Lander Rd
- 5020 Bald Hill Rd
- 4144A Lander Rd
- 4144 Lander Road Lander Rd
- 3437 Livingston Dr
- 3831 Roundtree Rd
- 5522 Young Family Trail W
- 4809 Bennington Place E
- 3856 Shadywood Dr Unit 2B
- 3847 Shadywood Dr Unit NO1C
- 3860 Shadywood Dr Unit 3B
- 5900 Union Ridge Dr
- 2824 Haddington Ct
- 5690 Mountville Rd
- 2703 Longfield Place
- 5852 Goldenwood Place
