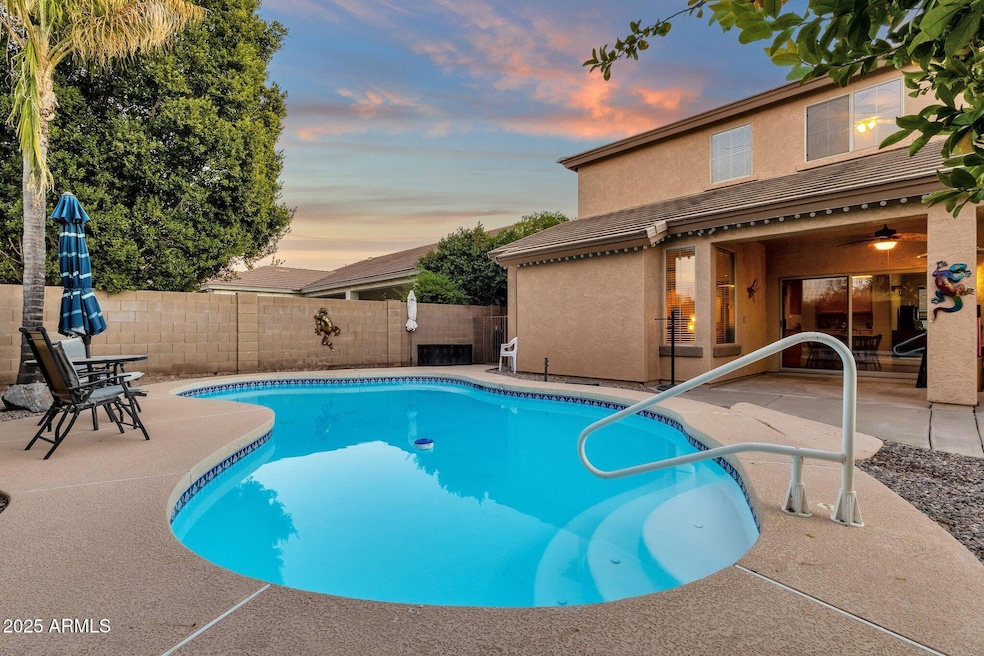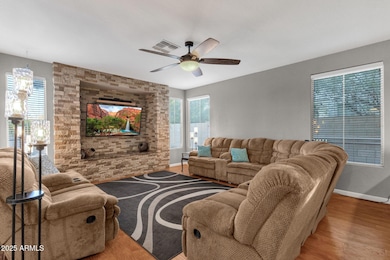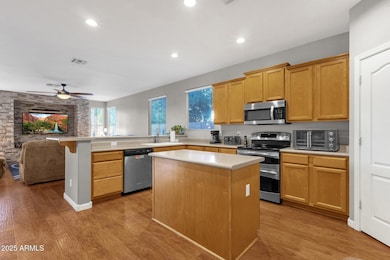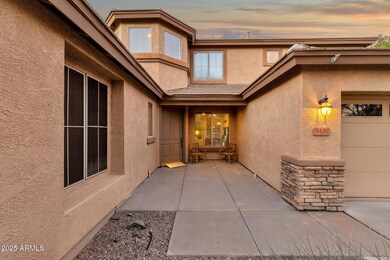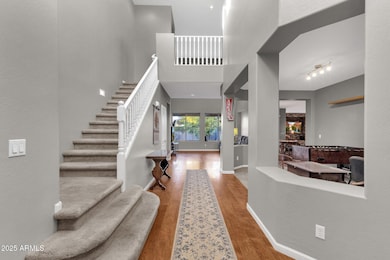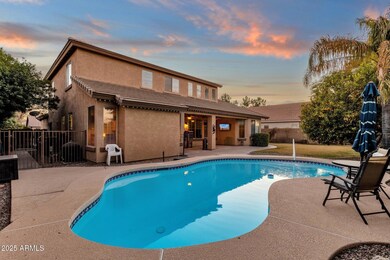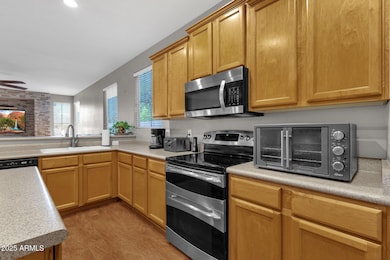
3436 E Vaughn Ave Gilbert, AZ 85234
Val Vista NeighborhoodHighlights
- Play Pool
- 0.25 Acre Lot
- Double Pane Windows
- Highland Park Elementary Rated A-
- Main Floor Primary Bedroom
- 3-minute walk to E. Lexington Ct Playground
About This Home
As of April 2025Welcome to your dream home in the sought-after Higley Groves neighborhood! This spacious 6-bedroom, 3-bathroom home offers 3,629 square feet of well-designed living space, perfect for both relaxation and entertaining.
The thoughtfully designed floor plan features the owner's suite conveniently located on the main level, complete with a sunny bay window sitting area, dual vanities, a makeup desk, and a walk-in closet. Two additional bedrooms are also located on the main level, offering flexibility for guests or additional family members. Upstairs, you'll find three more bedrooms and a spacious loft, ideal as a TV area, playroom, or additional office. The open-concept great room and kitchen are the heart of the home, with stainless steel appliances, a pantry, a breakfast bar, and an adjoining dining area that flows seamlessly into the family room. A versatile extra room on the main level could serve as a home office, study, or formal dining room.
Step outside to your private backyard retreat, featuring a sparkling pool, covered patio, and a grassy area for outdoor activities. It's the perfect space for hosting gatherings or enjoying a quiet afternoon under the Arizona sun.
Located in the charming tree-lined community of Higley Groves, this home offers access to well-maintained parks and a welcoming neighborhood ambiance. Conveniently close to top-rated schools, shopping, dining, and major highways, this property combines comfort, style, and a prime location.
Don't miss the chance to make this exceptional home your own!
Last Agent to Sell the Property
Keller Williams Realty Sonoran Living License #SA566481000

Last Buyer's Agent
Non-MLS Agent
Non-MLS Office
Home Details
Home Type
- Single Family
Est. Annual Taxes
- $3,232
Year Built
- Built in 1999
Lot Details
- 0.25 Acre Lot
- Block Wall Fence
- Front and Back Yard Sprinklers
- Grass Covered Lot
HOA Fees
- $107 Monthly HOA Fees
Parking
- 2 Car Garage
Home Design
- Wood Frame Construction
- Tile Roof
- Stone Exterior Construction
- Stucco
Interior Spaces
- 3,629 Sq Ft Home
- 2-Story Property
- Ceiling height of 9 feet or more
- Ceiling Fan
- Double Pane Windows
Kitchen
- Breakfast Bar
- Built-In Microwave
- Kitchen Island
- Laminate Countertops
Flooring
- Carpet
- Laminate
- Tile
Bedrooms and Bathrooms
- 6 Bedrooms
- Primary Bedroom on Main
- Primary Bathroom is a Full Bathroom
- 3 Bathrooms
- Dual Vanity Sinks in Primary Bathroom
- Bathtub With Separate Shower Stall
Pool
- Play Pool
Schools
- Highland Park Elementary School
- Highland Jr High Middle School
- Highland High School
Utilities
- Cooling Available
- Zoned Heating
- High Speed Internet
- Cable TV Available
Listing and Financial Details
- Tax Lot 15
- Assessor Parcel Number 309-23-015
Community Details
Overview
- Association fees include ground maintenance
- Rcp Association, Phone Number (480) 813-6788
- Higley Groves Subdivision
Recreation
- Community Playground
- Bike Trail
Map
Home Values in the Area
Average Home Value in this Area
Property History
| Date | Event | Price | Change | Sq Ft Price |
|---|---|---|---|---|
| 04/08/2025 04/08/25 | Sold | $738,000 | -7.8% | $203 / Sq Ft |
| 03/02/2025 03/02/25 | Pending | -- | -- | -- |
| 01/20/2025 01/20/25 | For Sale | $800,000 | +107.8% | $220 / Sq Ft |
| 05/19/2016 05/19/16 | Sold | $385,000 | 0.0% | $106 / Sq Ft |
| 04/05/2016 04/05/16 | Pending | -- | -- | -- |
| 03/28/2016 03/28/16 | Off Market | $385,000 | -- | -- |
| 02/19/2016 02/19/16 | Price Changed | $399,000 | -4.8% | $110 / Sq Ft |
| 01/04/2016 01/04/16 | For Sale | $419,000 | +8.8% | $115 / Sq Ft |
| 01/01/2016 01/01/16 | Off Market | $385,000 | -- | -- |
| 11/25/2015 11/25/15 | Price Changed | $419,000 | +2.4% | $115 / Sq Ft |
| 10/31/2015 10/31/15 | Price Changed | $409,000 | -2.3% | $113 / Sq Ft |
| 10/18/2015 10/18/15 | Price Changed | $418,500 | -0.1% | $115 / Sq Ft |
| 08/21/2015 08/21/15 | Price Changed | $419,000 | -3.7% | $115 / Sq Ft |
| 07/16/2015 07/16/15 | For Sale | $435,000 | -- | $120 / Sq Ft |
Tax History
| Year | Tax Paid | Tax Assessment Tax Assessment Total Assessment is a certain percentage of the fair market value that is determined by local assessors to be the total taxable value of land and additions on the property. | Land | Improvement |
|---|---|---|---|---|
| 2025 | $3,232 | $42,670 | -- | -- |
| 2024 | $3,246 | $40,638 | -- | -- |
| 2023 | $3,246 | $55,870 | $11,170 | $44,700 |
| 2022 | $3,141 | $42,130 | $8,420 | $33,710 |
| 2021 | $3,271 | $40,670 | $8,130 | $32,540 |
| 2020 | $3,219 | $38,520 | $7,700 | $30,820 |
| 2019 | $2,960 | $36,370 | $7,270 | $29,100 |
| 2018 | $2,872 | $34,870 | $6,970 | $27,900 |
| 2017 | $2,774 | $34,470 | $6,890 | $27,580 |
| 2016 | $2,870 | $33,780 | $6,750 | $27,030 |
| 2015 | $2,614 | $34,770 | $6,950 | $27,820 |
Mortgage History
| Date | Status | Loan Amount | Loan Type |
|---|---|---|---|
| Open | $733,707 | New Conventional | |
| Previous Owner | $45,000 | Stand Alone Second | |
| Previous Owner | $265,000 | New Conventional | |
| Previous Owner | $218,600 | New Conventional | |
| Previous Owner | $200,000 | New Conventional | |
| Previous Owner | $190,000 | Unknown | |
| Previous Owner | $228,577 | Unknown | |
| Previous Owner | $32,423 | Credit Line Revolving | |
| Previous Owner | $211,450 | New Conventional | |
| Closed | $18,900 | No Value Available |
Deed History
| Date | Type | Sale Price | Title Company |
|---|---|---|---|
| Warranty Deed | $738,000 | Chicago Title Agency | |
| Interfamily Deed Transfer | -- | Accommodation | |
| Interfamily Deed Transfer | -- | Infinity Title Agency | |
| Warranty Deed | $385,000 | Infinity Title Agency | |
| Interfamily Deed Transfer | -- | None Available | |
| Interfamily Deed Transfer | -- | None Available | |
| Deed | $256,952 | First American Title | |
| Warranty Deed | -- | First American Title |
Similar Homes in the area
Source: Arizona Regional Multiple Listing Service (ARMLS)
MLS Number: 6807924
APN: 309-23-015
- 3441 E Lexington Ct
- 3252 E Lexington Ave
- 3473 E Bruce Ave
- 3173 E Page Ave
- 3177 E Redfield Rd
- 3482 E Cotton Ln
- 3793 E Lexington Ave
- 3062 E Cullumber St
- 3841 E Redfield Ct
- 3026 E Campbell Rd
- 2975 E Campbell Rd
- 3503 E Princeton Ct
- 2976 E Cullumber St
- 3567 E Sierra Madre Ave
- 2912 E Vaughn Ave
- 2889 E Tremaine Ave
- 4030 E Lexington Ave
- 2838 E Vaughn Ct
- 3562 E Harvard Ct
- 2820 E Page Ct
