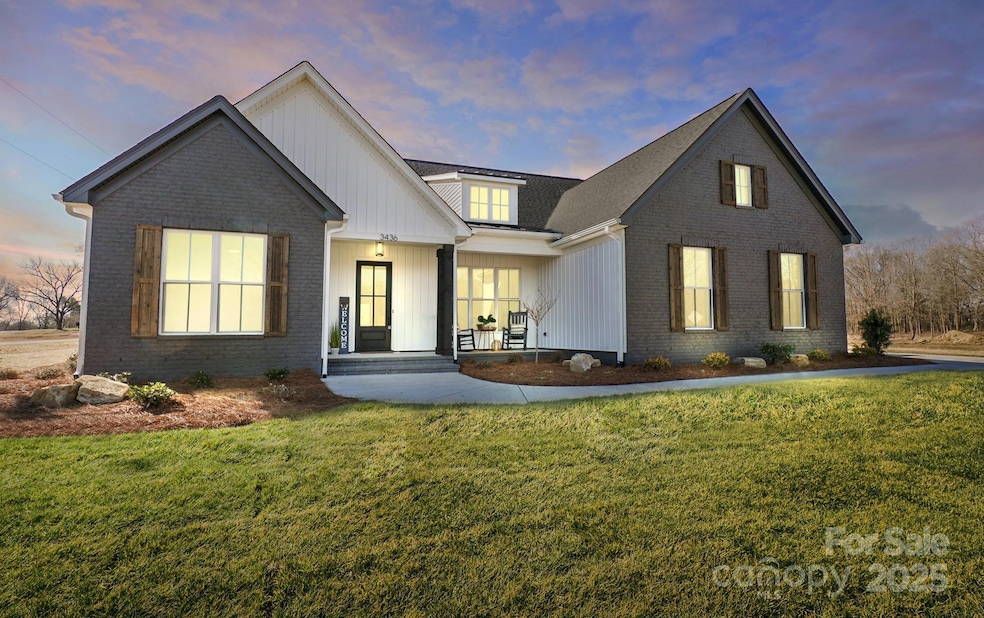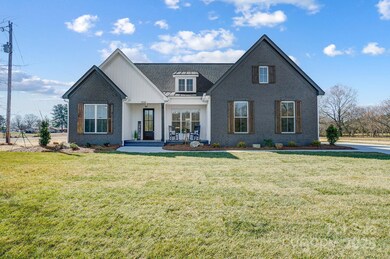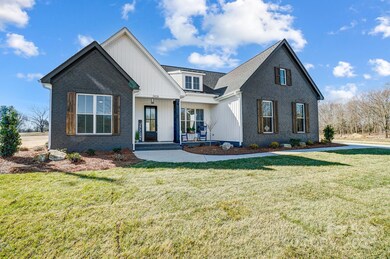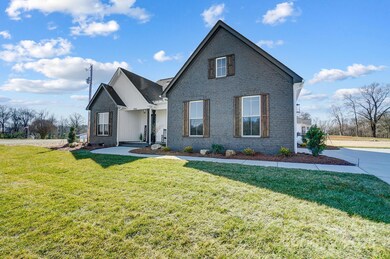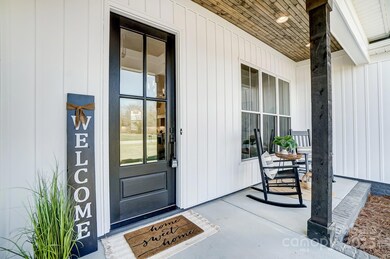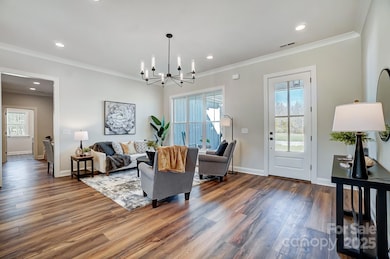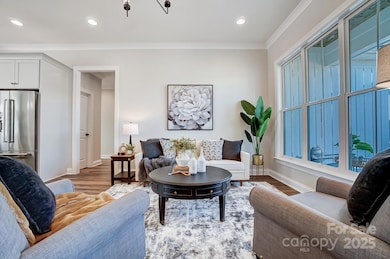
3436 Greene Rd Monroe, NC 28110
Estimated payment $3,939/month
Highlights
- New Construction
- Open Floorplan
- Covered patio or porch
- New Salem Elementary School Rated A-
- Corner Lot
- Walk-In Closet
About This Home
Discover the perfect blend of modern elegance and cozy charm in this stunning custom-built ranch by Thayer Contracting. Nestled on nearly an acre of land with no HOA fees, this home offers privacy, space, and high-quality craftsmanship throughout.
Step inside to an open floor plan designed for effortless living and entertaining. The heart of the home is the kitchen, featuring a large island, quartz countertops, and a gas range. Beautiful custom cabinetry provides ample storage, and the space flows seamlessly into the warm and inviting family room, creating a perfect setting for relaxation and connection.
This home offers a split-bedroom layout for added privacy. The primary suite is a retreat of its own, while three additional bedrooms provide flexibility for family, guests, or a home office. A dedicated desk area at the garage entrance offers a convenient workspace for work or school.
Outdoor living is just as impressive with a large covered back porch.
Listing Agent
Debbie Clontz Real Estate LLC Brokerage Email: Debbie@debbieclontzteam.com License #287432
Open House Schedule
-
Sunday, April 27, 20251:00 to 3:00 pm4/27/2025 1:00:00 PM +00:004/27/2025 3:00:00 PM +00:00Stop in At 3436 Greene rd for access to 3428 and 3432 Greene rd!! Come see all of these homes!Add to Calendar
Home Details
Home Type
- Single Family
Year Built
- Built in 2024 | New Construction
Lot Details
- Corner Lot
- Property is zoned RA-40
Parking
- 2 Car Garage
- Driveway
Home Design
- Brick Exterior Construction
- Slab Foundation
- Vinyl Siding
Interior Spaces
- 1-Story Property
- Open Floorplan
- Pull Down Stairs to Attic
Kitchen
- Self-Cleaning Oven
- Gas Range
- Microwave
- Dishwasher
- Kitchen Island
Flooring
- Tile
- Vinyl
Bedrooms and Bathrooms
- 4 Main Level Bedrooms
- Split Bedroom Floorplan
- Walk-In Closet
- 2 Full Bathrooms
Outdoor Features
- Covered patio or porch
Schools
- New Salem Elementary School
- Piedmont Middle School
- Piedmont High School
Utilities
- Central Air
- Heat Pump System
- Propane
- Septic Tank
- Cable TV Available
Community Details
- Built by Thayer Contratcing Inc.
Listing and Financial Details
- Assessor Parcel Number 08-036-015-A
Map
Home Values in the Area
Average Home Value in this Area
Property History
| Date | Event | Price | Change | Sq Ft Price |
|---|---|---|---|---|
| 04/09/2025 04/09/25 | Price Changed | $598,500 | -0.1% | $329 / Sq Ft |
| 01/30/2025 01/30/25 | For Sale | $599,000 | -- | $329 / Sq Ft |
Similar Homes in Monroe, NC
Source: Canopy MLS (Canopy Realtor® Association)
MLS Number: 4211400
- 3432 Greene Rd
- 3428 Greene Rd
- 5517 Cyrus Lee Ln
- 3819 E Highway 218
- 7218 Alexander Farm Rd
- 6615 Love Mill Rd
- 3014 Haigler Rd
- 6713 Edwards Farm Ln
- 3700 Zebulon Williams Rd
- 6909 Green Haven Ln
- 1026 Heath Helms Rd
- 1030 Heath Helms Rd
- 1022 Heath Helms Rd
- 1034 Heath Helms Rd
- 75AC Rock Hole Rd
- 1038 Heath Helms Rd
- 841 Sikes Mill Rd
- 1027 Williamston Dr
- 3814 Watson Church Rd
- 4012 Watson Church Rd
