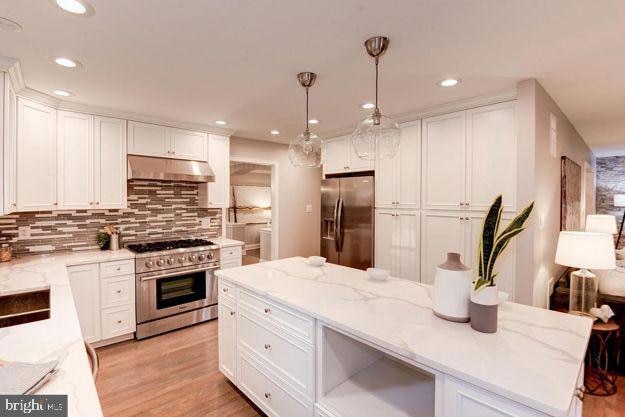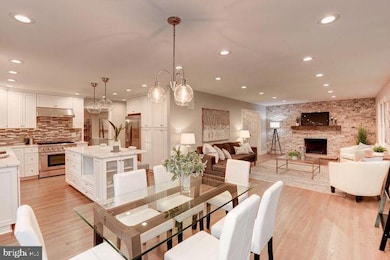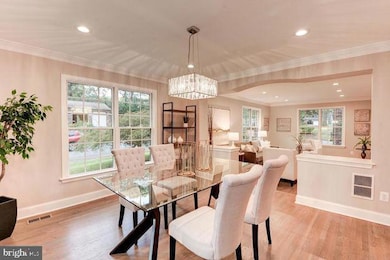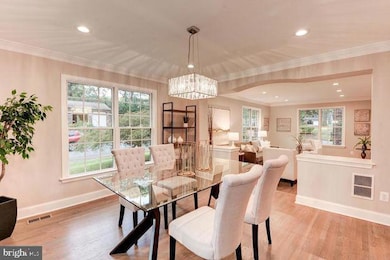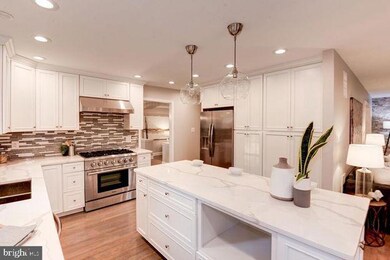
3436 Holly Rd Annandale, VA 22003
Estimated payment $9,676/month
Highlights
- Guest House
- Deck
- Backs to Trees or Woods
- Greenhouse
- Premium Lot
- Wood Flooring
About This Home
Welcome to 3436 Holly Road, conveniently located in the Heart of Annandale.Tucked away on more than Half an Acre of Lush Trees on a Quiet Cul-de-sac, this Corner Lot boasts ample Yard Space. With over 7,500 Square Footage of Open Living Space, this Unique Property includes 7 Bedrooms, 5 Full Baths, and 2 Half Baths. This 4 Level Brick home has a Front Loading 2 Car Garage and two Kitchens. Tastefully Renovated from the Top to Bottom, this Modern Home is perfect for a Multi-Generational Family.The Front Double Doors lead you into a tasteful Sun-drenched, Open Concept Living Space, perfect for Accomodating guests and Entertaining. The Kitchen boasts Stainless Steel Appliances, a Gas Stove with Range Hood, a Kitchen Island with Shelving and Storage, Cabinets with Lazy Susans and pull-out organizers.The Home includes Modern Pendant Lighting and Recessed Lighting throughout. The Living Room Wood Burning Fireplace is adorned with a Statement floor-to-ceiling Stacked Stone Veneer and floating shelving. The Kitchen Sliding Glass Doors lead you out onto the Expansive Deck with Gazebo overlooking the Garden.The Lower Level Basement includes a Full Dry Bar equipped with Appliances and LVP Flooring, a Fireplace and additional Living and Storage Space. The Upstairs Level includes Spacious Bedrooms and a 4th Level Loft with Vaulted Ceilings and an Additional Recreational Room with wall-to-wall Carpeting, Ceiling fans and Recessed Lighting The Primary Bathroom is bright and spacious, leading you into the Luxury Oasis Bathroom with Dual Vanity, Motion under lights, a Modern free-standing Soaking tub and an oversized floor-to-ceiling Tiled Shower with frameless shower doors. The Hallway Bathroom also includes Dual vanities and tub-to-ceiling Subway Tiled Shower. This Property Boasts a Second floor Apartment with Interior as well as Separate Exterior Entrance, equipped with LVP Flooring, a Full Kitchen, Living Area, Ceiling fans, Two carpeted Bedrooms and Two Bathrooms.This Property comes with 4 Refrigerators, a Wine cooler, two sets of Washers and Dryers, two Fireplaces, and two Decks. With plenty of Nature and Privacy, this property is conveniently situated right outside of the Beltway. Nearby attractions include an easy commute to Inova Fairfax Hospital Campus, Mosaic District, and Tysons Corner. Centrally Located right off of the 495 beltway and Route 66. Schedule a showing today with your agent. Welcome Home!
Home Details
Home Type
- Single Family
Est. Annual Taxes
- $16,645
Year Built
- Built in 1982
Lot Details
- 0.58 Acre Lot
- Cul-De-Sac
- North Facing Home
- Privacy Fence
- Back Yard Fenced
- Chain Link Fence
- Landscaped
- Premium Lot
- Backs to Trees or Woods
- Property is zoned 120
Parking
- 2 Car Direct Access Garage
- Front Facing Garage
- Rear-Facing Garage
- Garage Door Opener
Home Design
- Brick Exterior Construction
Interior Spaces
- Property has 4 Levels
- Ceiling Fan
- 2 Fireplaces
- Wood Burning Fireplace
- Stone Fireplace
- Brick Fireplace
- Metal Fireplace
- Attic Fan
- Laundry on main level
Flooring
- Wood
- Carpet
- Slate Flooring
- Luxury Vinyl Plank Tile
Bedrooms and Bathrooms
Finished Basement
- Walk-Out Basement
- Rear Basement Entry
- Laundry in Basement
Accessible Home Design
- Lowered Light Switches
- Garage doors are at least 85 inches wide
- More Than Two Accessible Exits
- Level Entry For Accessibility
Outdoor Features
- Balcony
- Deck
- Screened Patio
- Greenhouse
- Gazebo
- Office or Studio
- Shed
- Tenant House
- Wrap Around Porch
Additional Homes
- Guest House
Utilities
- Forced Air Heating and Cooling System
- Natural Gas Water Heater
- Multiple Phone Lines
- Cable TV Available
Community Details
- No Home Owners Association
Listing and Financial Details
- Tax Lot 1A
- Assessor Parcel Number 0592 24 0001A
Map
Home Values in the Area
Average Home Value in this Area
Tax History
| Year | Tax Paid | Tax Assessment Tax Assessment Total Assessment is a certain percentage of the fair market value that is determined by local assessors to be the total taxable value of land and additions on the property. | Land | Improvement |
|---|---|---|---|---|
| 2024 | $15,537 | $1,341,090 | $403,000 | $938,090 |
| 2023 | $15,317 | $1,357,320 | $403,000 | $954,320 |
| 2022 | $13,592 | $1,188,660 | $373,000 | $815,660 |
| 2021 | $12,138 | $1,034,340 | $358,000 | $676,340 |
| 2020 | $11,363 | $960,090 | $328,000 | $632,090 |
| 2019 | $11,126 | $940,090 | $308,000 | $632,090 |
| 2018 | $10,708 | $931,090 | $299,000 | $632,090 |
| 2017 | $10,537 | $907,610 | $279,000 | $628,610 |
| 2016 | $10,515 | $907,610 | $279,000 | $628,610 |
| 2015 | $10,129 | $907,610 | $279,000 | $628,610 |
| 2014 | $9,984 | $896,610 | $268,000 | $628,610 |
Property History
| Date | Event | Price | Change | Sq Ft Price |
|---|---|---|---|---|
| 04/23/2025 04/23/25 | Price Changed | $1,485,000 | -1.0% | $197 / Sq Ft |
| 04/18/2025 04/18/25 | For Sale | $1,499,900 | 0.0% | $199 / Sq Ft |
| 04/02/2025 04/02/25 | Pending | -- | -- | -- |
| 02/01/2025 02/01/25 | For Sale | $1,499,900 | +21.4% | $199 / Sq Ft |
| 09/07/2021 09/07/21 | Sold | $1,235,000 | -1.2% | $199 / Sq Ft |
| 08/28/2021 08/28/21 | Pending | -- | -- | -- |
| 08/28/2021 08/28/21 | For Sale | $1,250,000 | -- | $202 / Sq Ft |
Deed History
| Date | Type | Sale Price | Title Company |
|---|---|---|---|
| Deed | $1,235,000 | Eastern Title And Settlement | |
| Deed | $670,000 | -- |
Similar Homes in the area
Source: Bright MLS
MLS Number: VAFX2218188
APN: 0592-24-0001A
- 3436 Holly Rd
- 8014 Garlot Dr
- 8106 Angelo Way
- 7820 Antiopi St
- 7814 Wendy Ridge Ln
- 7905 Sycamore Dr
- 7806 Rebel Dr
- 3505 Woodburn Rd
- 3362 Woodburn Rd Unit 22
- 8317 Robey Ave
- 3735 Camelot Dr
- 3376 Woodburn Rd Unit 33
- 3611 Launcelot Way
- 7937 Freehollow Dr
- 7801 Ridgewood Dr
- 3328 Woodburn Village Dr Unit 23
- 7711 Holmes Run Dr
- 7807 Fieldcrest Ct
- 3814 Hillcrest Ln
- 3322 Woodburn Village Dr Unit 22
