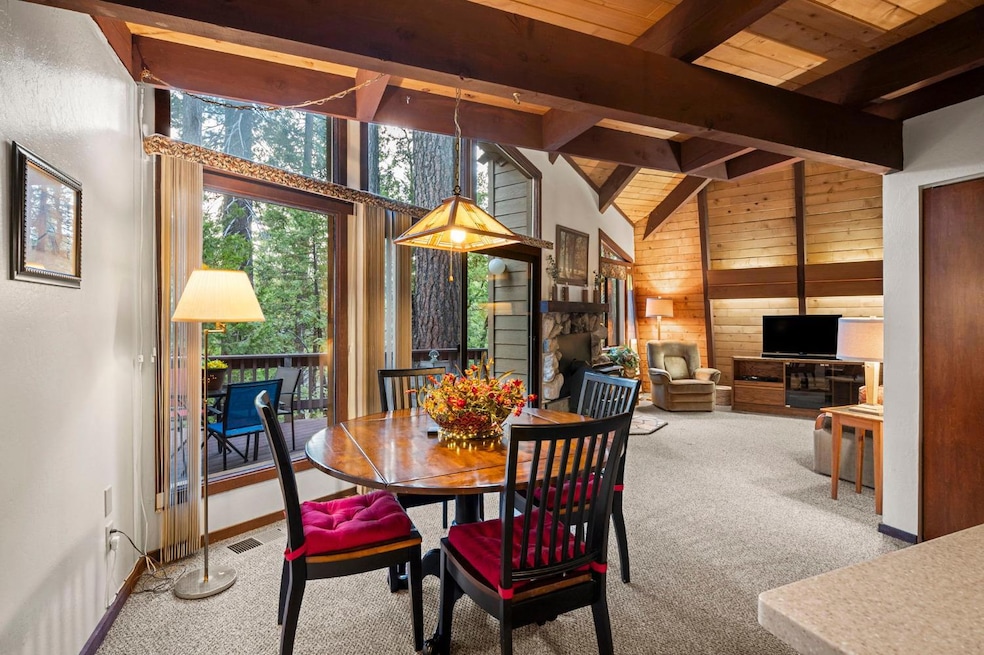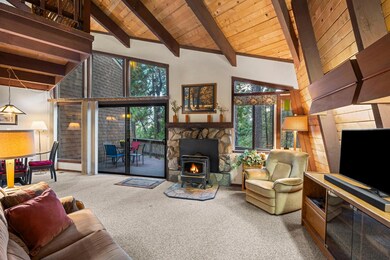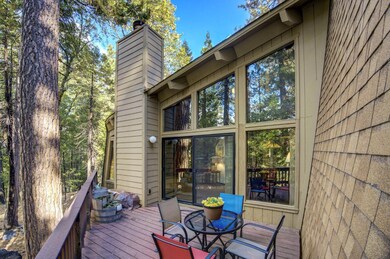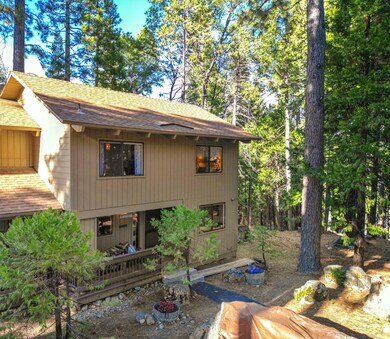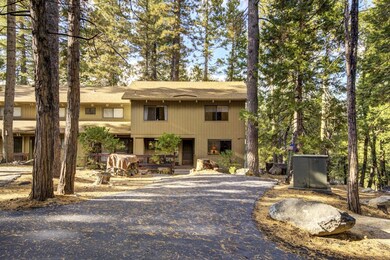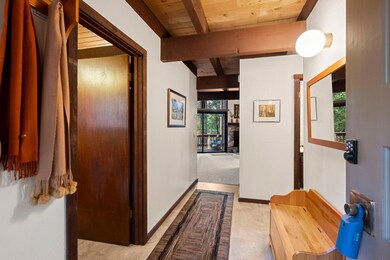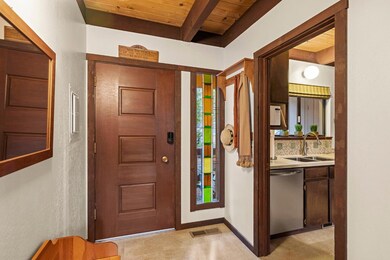3436 Hoopa Cir Unit 12 Camp Connell, CA 95223
Highlights
- Private Pool
- Open Floorplan
- Deck
- Views of Trees
- Chalet
- Wood Burning Stove
About This Home
As of January 2025Carefree Mountain living situated on 9 acres of this forest landscaped property. This unique Townhome is a private end unit with 3 full bedrooms (only a few 3-bedroom units exist). The open floor plan with a vaulted pine and beamed ceiling has floor to ceiling windows with tree lined views off the private deck. With forced air heating and a wood burning stove to keep you warm in the winter and a private community pool to cool off in the summer. The main floor includes one guest bedroom, a bathroom with tub/shower combo, laundry closet, kitchen, dining area and living room. A second-floor open loft with a closet overlooking the living room can be used for additional sleeping, a game area or quiet solitude/reading time. Also located on the second floor is the primary bedroom, a 3rd bedroom and full bathroom with double sinks (Jack & Jill style). A convenient storage closet is located on the covered front deck for storing your skies,garden tools and other recreational toys. The property is on a popular hassle free sewer system. HOA dues include: exterior maintenance, fire insurance, pool,common area,snow plowing, trash pickup and pest control.Easy access to highway 4 and a short ride to: Bear Valley for skiing, Lake Alpine or the Stanislaus River for fishing, hiking the Arnold Rim Trail and the Big Trees state park. Other offerings include restaurants, shopping, wine tasting, golf, and outdoor concerts. Unplug and renew with just a little over a 2-hour drive from the bay area. Are you ready for Mountain Living? The market is moving...are you?
Property Details
Home Type
- Condominium
Est. Annual Taxes
- $2,773
Year Built
- Built in 1973
HOA Fees
- $360 Monthly HOA Fees
Home Design
- Chalet
- Contemporary Architecture
- Composition Roof
- Wood Siding
- Concrete Perimeter Foundation
Interior Spaces
- 1,548 Sq Ft Home
- 2-Story Property
- Open Floorplan
- Beamed Ceilings
- Cathedral Ceiling
- Ceiling Fan
- Wood Burning Stove
- Wood Burning Fireplace
- Self Contained Fireplace Unit Or Insert
- Double Pane Windows
- Living Room with Fireplace
- Combination Dining and Living Room
- Home Office
- Loft
- Views of Trees
- Closed Circuit Camera
Kitchen
- Free-Standing Electric Range
- Range Hood
- Dishwasher
- Butcher Block Countertops
- Disposal
Flooring
- Carpet
- Linoleum
- Vinyl
Bedrooms and Bathrooms
- 3 Bedrooms
- 2 Full Bathrooms
Laundry
- Laundry Room
- Stacked Washer and Dryer
- 220 Volts In Laundry
Parking
- Guest Parking
- Open Parking
- Assigned Parking
Eco-Friendly Details
- Energy-Efficient Windows
Outdoor Features
- Private Pool
- Deck
- Exterior Lighting
Utilities
- Central Heating
- Heating System Uses Propane
- Baseboard Heating
- Underground Utilities
- Propane
- Municipal Utilities District
- Electric Water Heater
- High Speed Internet
- Cable TV Available
Listing and Financial Details
- Assessor Parcel Number 023078012000
Community Details
Overview
- Association fees include management, common areas, insurance, ground maintenance, maintenance structure, pool(s), recreation facilities, road maintenance, trash
- The Countryhouses Association
- Country Houses Subdivision
Recreation
- Community Pool
Security
- Carbon Monoxide Detectors
- Fire and Smoke Detector
Map
Home Values in the Area
Average Home Value in this Area
Property History
| Date | Event | Price | Change | Sq Ft Price |
|---|---|---|---|---|
| 01/10/2025 01/10/25 | Sold | $330,000 | -5.4% | $213 / Sq Ft |
| 12/10/2024 12/10/24 | Pending | -- | -- | -- |
| 10/17/2024 10/17/24 | For Sale | $349,000 | -- | $225 / Sq Ft |
Tax History
| Year | Tax Paid | Tax Assessment Tax Assessment Total Assessment is a certain percentage of the fair market value that is determined by local assessors to be the total taxable value of land and additions on the property. | Land | Improvement |
|---|---|---|---|---|
| 2023 | $2,773 | $203,715 | $26,804 | $176,911 |
| 2022 | $2,596 | $199,722 | $26,279 | $173,443 |
| 2021 | $2,581 | $195,807 | $25,764 | $170,043 |
| 2020 | $2,552 | $193,800 | $25,500 | $168,300 |
| 2019 | $1,668 | $119,851 | $20,660 | $99,191 |
| 2018 | $1,500 | $117,502 | $20,255 | $97,247 |
| 2017 | $1,465 | $115,199 | $19,858 | $95,341 |
| 2016 | $1,459 | $112,941 | $19,469 | $93,472 |
| 2015 | -- | $111,245 | $19,177 | $92,068 |
| 2014 | -- | $109,067 | $18,802 | $90,265 |
Mortgage History
| Date | Status | Loan Amount | Loan Type |
|---|---|---|---|
| Open | $264,000 | New Conventional |
Deed History
| Date | Type | Sale Price | Title Company |
|---|---|---|---|
| Grant Deed | $330,000 | Placer Title | |
| Grant Deed | $190,000 | Placer Title |
Source: Calaveras County Association of REALTORS®
MLS Number: 202401850
APN: 023-078-012-000
- 11 Timber Trail Ct
- 10 Timber Trail Ct
- 3471 Pocatello Cir
- 3094 Shoshone Dr
- 3451 Shoshone Dr
- 3723 Bigfoot Cir
- 3955 Natchez Dr
- 4329 Ottawa Dr
- 3056 Kenshaw Way
- 969 Hiawatha Way
- 1300 Shoshone Dr
- 4129 Piute Cir
- 1618 Shoshone Dr
- 3292 El Camino Boot Strap
- 2757 Indian Rock Rd
- 2831 Nowach Ct
- 5340 Meko Dr
- 3115 Apache Rd
- 3946 California 4
- 383 Pomo Cir
