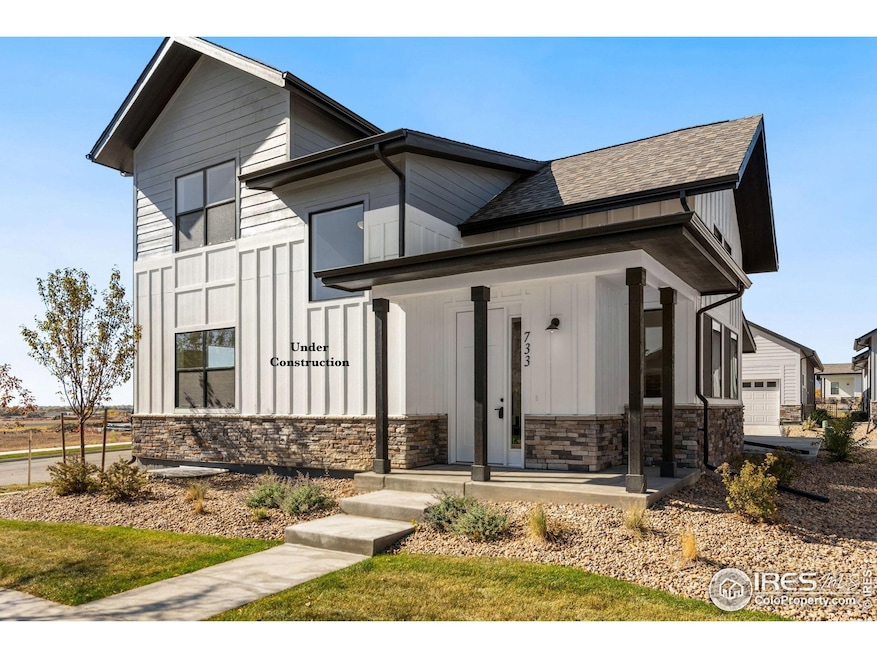
3437 Green Lake Dr Fort Collins, CO 80524
Trail Head NeighborhoodEstimated payment $4,091/month
Highlights
- Under Construction
- Green Energy Generation
- 2 Car Attached Garage
- Fort Collins High School Rated A-
- Main Floor Bedroom
- Oversized Parking
About This Home
Come build your dream home on one of the last lots available in Trail Head! This main floor master has all living quarters on one level and a upper level retreat with two more bedrooms and a jack and Jill bathroom. This home comes complete with an un-finished basement for future expansion or to use for storage. This home includes many wonderful upgrades such as laminate flooring throughout main level, designer tile throughout the bathrooms, and upgraded kitchen appliances. These homes are built LEED Gold Certified and are low maintenance, so all the exterior maintenance is taken care of for you through the HOA. Take time to see these homes today at the model located at 706 Greenfields Drive in Fort Collins!
Open House Schedule
-
Saturday, April 26, 202511:00 am to 4:00 pm4/26/2025 11:00:00 AM +00:004/26/2025 4:00:00 PM +00:00Add to Calendar
-
Sunday, April 27, 202511:00 am to 4:00 pm4/27/2025 11:00:00 AM +00:004/27/2025 4:00:00 PM +00:00Add to Calendar
Home Details
Home Type
- Single Family
Est. Annual Taxes
- $2,889
Year Built
- Built in 2025 | Under Construction
Lot Details
- 3,510 Sq Ft Lot
- Fenced
- Sprinkler System
HOA Fees
- $225 Monthly HOA Fees
Parking
- 2 Car Attached Garage
- Oversized Parking
Home Design
- Patio Home
- Wood Frame Construction
- Composition Roof
Interior Spaces
- 1,795 Sq Ft Home
- 2-Story Property
- Ceiling height of 9 feet or more
- Double Pane Windows
- Dining Room
- Basement Fills Entire Space Under The House
- Washer and Dryer Hookup
Kitchen
- Gas Oven or Range
- Microwave
- Dishwasher
Flooring
- Carpet
- Laminate
Bedrooms and Bathrooms
- 3 Bedrooms
- Main Floor Bedroom
- Jack-and-Jill Bathroom
- Primary bathroom on main floor
- Walk-in Shower
Accessible Home Design
- Accessible Hallway
- Garage doors are at least 85 inches wide
- Accessible Doors
- No Interior Steps
- Accessible Entrance
- Low Pile Carpeting
Eco-Friendly Details
- Energy-Efficient HVAC
- Green Energy Generation
- Energy-Efficient Thermostat
Schools
- Laurel Elementary School
- Lincoln Middle School
- Ft Collins High School
Additional Features
- Patio
- Mineral Rights Excluded
- Forced Air Heating and Cooling System
Listing and Financial Details
- Assessor Parcel Number R1675325
Community Details
Overview
- Association fees include common amenities, snow removal, ground maintenance, management, utilities
- Built by Trailhead Homes
- Trail Head Filing Four Subdivision
Recreation
- Park
Map
Home Values in the Area
Average Home Value in this Area
Tax History
| Year | Tax Paid | Tax Assessment Tax Assessment Total Assessment is a certain percentage of the fair market value that is determined by local assessors to be the total taxable value of land and additions on the property. | Land | Improvement |
|---|---|---|---|---|
| 2025 | $2,748 | $30,104 | $30,104 | -- |
| 2024 | $2,748 | $30,104 | $30,104 | -- |
| 2022 | $153 | $22,765 | $22,765 | -- |
| 2021 | $153 | $1,653 | $1,653 | $0 |
Property History
| Date | Event | Price | Change | Sq Ft Price |
|---|---|---|---|---|
| 04/22/2025 04/22/25 | For Sale | $649,500 | -- | $362 / Sq Ft |
Similar Homes in Fort Collins, CO
Source: IRES MLS
MLS Number: 1031788
APN: 87043-34-009
- 3419 Green Lake Dr
- 3437 Green Lake Dr
- 820 Ridge Runner Dr
- 3250 Greenlake Dr
- 756 Three Forks Dr
- 3153 Tourmaline Place
- 3159 Tourmaline Place
- 3146 Tourmaline Place
- 3166 Robud Farms Dr
- 3215 Robud Farms Dr
- 3209 Robud Farms
- 3182 Conquest St
- 3162 Conquest St
- 3203 Robud Farms Dr
- 3160 Robud Farms Dr
- 3815 Bonneymoore Dr
- 3154 Robud Farms Dr
- 3142 Dr
- 3125 Conquest St
- 3146 Sykes Dr






