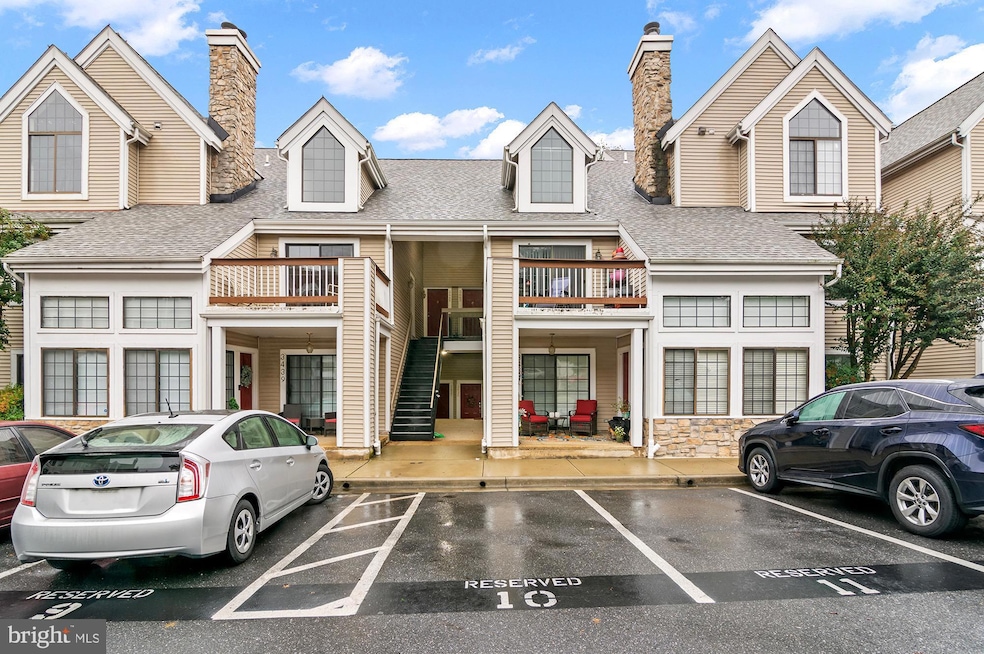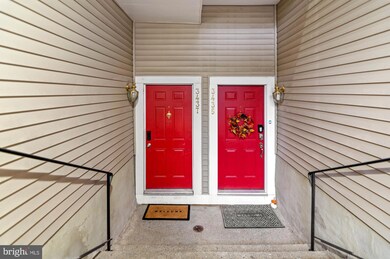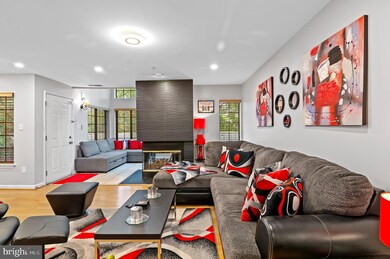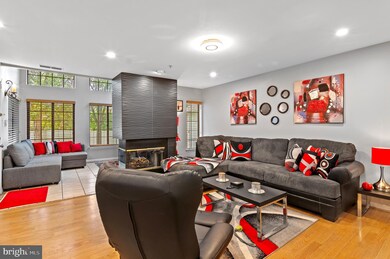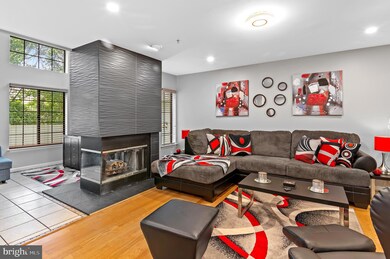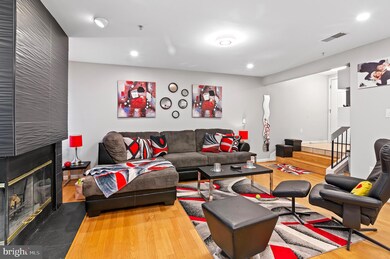
3437 Hewitt Ave Silver Spring, MD 20906
Hermitage Park NeighborhoodHighlights
- Contemporary Architecture
- Upgraded Countertops
- Recessed Lighting
- Wood Flooring
- Walk-In Closet
- Kitchen Island
About This Home
As of December 2024Discover a truly unique 2-bedroom, 2-bathroom condo that offers a bright and open floor plan. The inviting den/sunroom, adjacent to the living room, features a stunning double-sided stone fireplace and soaring vaulted ceilings adorned with windows on both sides, flooding the space with natural light. Step out onto the patio from the sunroom—perfect for outdoor dining and entertaining!
The kitchen is a chef's dream, equipped with a brand-new refrigerator that includes an outside water and ice dispenser, elegant granite countertops, and ample cabinet space. The center island creates a seamless flow into the open living and dining areas. A convenient utility room with washer and dryer is located just off the kitchen.
The spacious primary bedroom suite boasts an impressive walk-in closet and an ensuite bathroom featuring a luxurious jacuzzi tub. Both the primary and hall bathrooms offer beautiful granite countertops, while the second bedroom benefits from an oversized window.
As you enter through a welcoming foyer complete with a closet, you'll immediately feel at home in this delightful 1,137 square foot space, enhanced by hardwood floors and large windows throughout. Assigned parking space #11 is conveniently located right outside your front door, and pets are welcome!
This condo is ideally situated just 1.5 miles from Glenmont Metro and is close to shopping, dining, Wheaton Regional Park, and the beautiful Brookside Gardens. Don’t miss out on this fantastic opportunity!
Property Details
Home Type
- Condominium
Est. Annual Taxes
- $2,439
Year Built
- Built in 1988
Lot Details
- Property is in excellent condition
HOA Fees
- $532 Monthly HOA Fees
Home Design
- Contemporary Architecture
- Aluminum Siding
Interior Spaces
- 1,137 Sq Ft Home
- Property has 1 Level
- Ceiling Fan
- Recessed Lighting
- Wood Burning Fireplace
- Window Treatments
- Combination Dining and Living Room
- Wood Flooring
Kitchen
- Electric Oven or Range
- Built-In Microwave
- Dishwasher
- Kitchen Island
- Upgraded Countertops
- Disposal
Bedrooms and Bathrooms
- 2 Main Level Bedrooms
- Walk-In Closet
- 2 Full Bathrooms
Laundry
- Laundry in unit
- Dryer
- Washer
Parking
- Assigned parking located at #11
- Parking Lot
- Off-Street Parking
- 1 Assigned Parking Space
Utilities
- Central Heating and Cooling System
- Electric Water Heater
Listing and Financial Details
- Assessor Parcel Number 161302785590
Community Details
Overview
- Association fees include exterior building maintenance, lawn maintenance, management, insurance, reserve funds, sewer, snow removal, trash, water
- Low-Rise Condominium
- Oakbrook Management Company Condos
- The Monterey Subdivision
Amenities
- Common Area
Pet Policy
- Pet Size Limit
- Dogs and Cats Allowed
- Breed Restrictions
Map
Home Values in the Area
Average Home Value in this Area
Property History
| Date | Event | Price | Change | Sq Ft Price |
|---|---|---|---|---|
| 12/19/2024 12/19/24 | Sold | $315,000 | -6.0% | $277 / Sq Ft |
| 12/14/2024 12/14/24 | Price Changed | $335,000 | 0.0% | $295 / Sq Ft |
| 12/14/2024 12/14/24 | For Sale | $335,000 | 0.0% | $295 / Sq Ft |
| 10/01/2024 10/01/24 | For Sale | $335,000 | +9.8% | $295 / Sq Ft |
| 01/26/2024 01/26/24 | Sold | $305,000 | +1.7% | $268 / Sq Ft |
| 12/30/2023 12/30/23 | Price Changed | $300,000 | +1.7% | $264 / Sq Ft |
| 12/21/2023 12/21/23 | For Sale | $295,000 | +65.7% | $259 / Sq Ft |
| 01/15/2015 01/15/15 | Sold | $178,000 | +1.7% | $157 / Sq Ft |
| 12/22/2014 12/22/14 | Pending | -- | -- | -- |
| 12/16/2014 12/16/14 | For Sale | $175,000 | -1.7% | $154 / Sq Ft |
| 12/16/2014 12/16/14 | Off Market | $178,000 | -- | -- |
Tax History
| Year | Tax Paid | Tax Assessment Tax Assessment Total Assessment is a certain percentage of the fair market value that is determined by local assessors to be the total taxable value of land and additions on the property. | Land | Improvement |
|---|---|---|---|---|
| 2024 | $2,439 | $205,000 | $61,500 | $143,500 |
| 2023 | $3,128 | $205,000 | $61,500 | $143,500 |
| 2022 | $1,652 | $205,000 | $61,500 | $143,500 |
| 2021 | $1,636 | $205,000 | $61,500 | $143,500 |
| 2020 | $3,048 | $195,000 | $0 | $0 |
| 2019 | $2,822 | $185,000 | $0 | $0 |
| 2018 | $1,304 | $175,000 | $52,500 | $122,500 |
| 2017 | $1,149 | $165,000 | $0 | $0 |
| 2016 | $1,569 | $155,000 | $0 | $0 |
| 2015 | $1,569 | $145,000 | $0 | $0 |
| 2014 | $1,569 | $145,000 | $0 | $0 |
Mortgage History
| Date | Status | Loan Amount | Loan Type |
|---|---|---|---|
| Open | $15,277 | No Value Available | |
| Closed | $15,277 | No Value Available | |
| Open | $305,550 | New Conventional | |
| Closed | $305,550 | New Conventional | |
| Previous Owner | $311,557 | VA | |
| Previous Owner | $131,526 | New Conventional | |
| Previous Owner | $142,400 | New Conventional | |
| Previous Owner | $269,100 | Purchase Money Mortgage | |
| Previous Owner | $269,100 | Purchase Money Mortgage | |
| Previous Owner | $260,100 | Purchase Money Mortgage | |
| Previous Owner | $260,100 | Purchase Money Mortgage |
Deed History
| Date | Type | Sale Price | Title Company |
|---|---|---|---|
| Deed | $315,000 | Classic Settlements | |
| Deed | $315,000 | Classic Settlements | |
| Deed | $305,000 | Home First Title | |
| Deed | $178,000 | Rgs Title Llc | |
| Deed | -- | -- | |
| Deed | -- | -- | |
| Deed | $289,000 | -- | |
| Deed | $289,000 | -- | |
| Deed | $194,995 | -- | |
| Deed | $194,995 | -- | |
| Deed | $102,000 | -- |
Similar Homes in Silver Spring, MD
Source: Bright MLS
MLS Number: MDMC2149620
APN: 13-02785590
- 3604 Ralph Rd
- 3109 Birchtree Ln
- 13909 Broomall Ln
- 3011 Bluff Point Ln
- 13131 Holdridge Rd
- 3116 Helsel Dr
- 13116 Estelle Rd
- 13102 Bluhill Rd
- 13513 Turkey Branch Pkwy Unit R
- 13013 Connecticut Ave
- 3940 Chesterwood Dr
- 12929 Valleywood Dr
- 12911 Valleywood Dr
- 4110 Southend Rd
- 12917 Estelle Rd
- 3752 Bel Pre Rd
- 3754 Bel Pre Rd Unit 3754-12
- 3744 Bel Pre Rd Unit 3744-11
- 2801 Blazer Ct
- 2921 Beaverwood Ln
