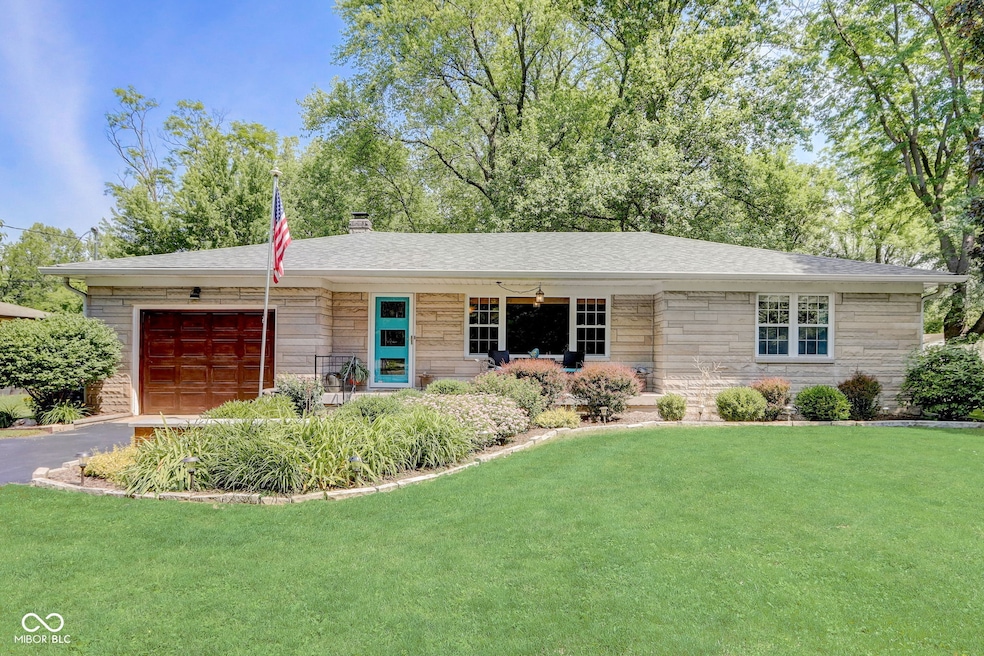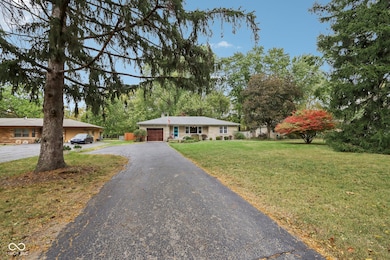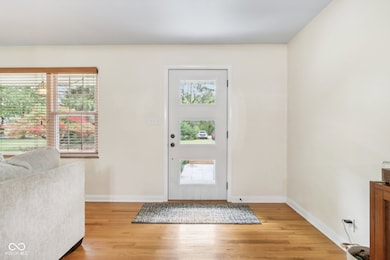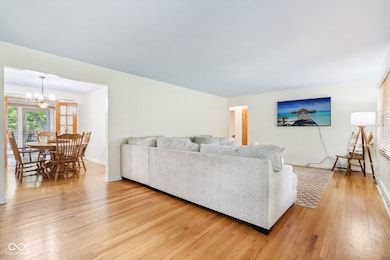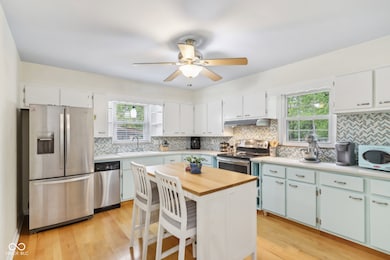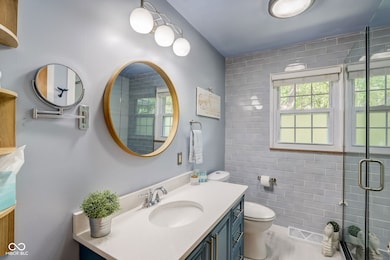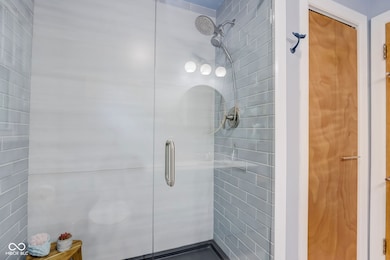
3438 E Southport Rd Indianapolis, IN 46227
Homecroft NeighborhoodHighlights
- Home fronts a creek
- Mature Trees
- Ranch Style House
- Creek or Stream View
- Deck
- Wood Flooring
About This Home
As of April 2025Welcome to this stunning home, perfectly situated on a sprawling .88-acre lot that offers an idyllic blend of comfort and nature. Surrounded by mature trees and vibrant wildlife, you'll enjoy the soothing sounds of a tranquil creek meandering through the rear of the property. Step inside this beautifully maintained residence, featuring 3 generous sized bedrooms and 2 elegantly updated bathrooms, each showcasing custom finishes that elevate your living experience. The heart of the home is the contemporary kitchen, designed for both functionality and style-ideal for culinary enthusiasts and entertaining guests. Relax and unwind in the enchanting four-season sunroom, where you can bask in the natural light and appreciate the changing seasons. Outside, the expansive back deck beckons you to host gatherings or simply savor the serene views of your landscaped oasis. This home is a rare find, seamlessly blending modern luxury with the beauty of the outdoors. Don't miss your opportunity to make this unique property your own-your dream lifestyle awaits!
Last Agent to Sell the Property
FULL CANOPY REAL ESTATE, LLC Brokerage Email: jacob@fullcanopyre.com License #RB22000580
Home Details
Home Type
- Single Family
Est. Annual Taxes
- $2,812
Year Built
- Built in 1956
Lot Details
- 0.88 Acre Lot
- Home fronts a creek
- Mature Trees
Parking
- 1 Car Attached Garage
Home Design
- Ranch Style House
- Brick Exterior Construction
- Block Foundation
- Stone
Interior Spaces
- 1,456 Sq Ft Home
- Paddle Fans
- Formal Dining Room
- Creek or Stream Views
- Fire and Smoke Detector
Kitchen
- Eat-In Kitchen
- Electric Oven
- Microwave
- Disposal
Flooring
- Wood
- Ceramic Tile
Bedrooms and Bathrooms
- 3 Bedrooms
- 2 Full Bathrooms
Laundry
- Laundry on main level
- Dryer
- Washer
Outdoor Features
- Deck
- Fire Pit
- Shed
- Storage Shed
- Enclosed Glass Porch
Utilities
- Forced Air Heating System
- Heating System Uses Gas
- Gas Water Heater
Community Details
- No Home Owners Association
- Hillcrest Subdivision
Listing and Financial Details
- Tax Lot 491508104129000500
- Assessor Parcel Number 491508104129000500
- Seller Concessions Not Offered
Map
Home Values in the Area
Average Home Value in this Area
Property History
| Date | Event | Price | Change | Sq Ft Price |
|---|---|---|---|---|
| 04/03/2025 04/03/25 | Sold | $315,000 | -3.1% | $216 / Sq Ft |
| 02/23/2025 02/23/25 | Pending | -- | -- | -- |
| 10/16/2024 10/16/24 | For Sale | $325,000 | +3.2% | $223 / Sq Ft |
| 07/31/2024 07/31/24 | Sold | $315,000 | -3.1% | $216 / Sq Ft |
| 07/01/2024 07/01/24 | Pending | -- | -- | -- |
| 06/19/2024 06/19/24 | Price Changed | $325,000 | -7.1% | $223 / Sq Ft |
| 05/22/2024 05/22/24 | For Sale | $350,000 | +191.7% | $240 / Sq Ft |
| 04/18/2014 04/18/14 | Sold | $120,000 | -7.6% | $82 / Sq Ft |
| 03/04/2014 03/04/14 | Pending | -- | -- | -- |
| 02/24/2014 02/24/14 | For Sale | $129,900 | +13.0% | $89 / Sq Ft |
| 09/26/2012 09/26/12 | Sold | $115,000 | 0.0% | $79 / Sq Ft |
| 08/27/2012 08/27/12 | Pending | -- | -- | -- |
| 04/24/2012 04/24/12 | For Sale | $115,000 | -- | $79 / Sq Ft |
Tax History
| Year | Tax Paid | Tax Assessment Tax Assessment Total Assessment is a certain percentage of the fair market value that is determined by local assessors to be the total taxable value of land and additions on the property. | Land | Improvement |
|---|---|---|---|---|
| 2024 | $2,937 | $227,000 | $29,000 | $198,000 |
| 2023 | $2,937 | $223,900 | $29,000 | $194,900 |
| 2022 | $2,723 | $204,100 | $29,000 | $175,100 |
| 2021 | $1,920 | $180,400 | $29,000 | $151,400 |
| 2020 | $1,738 | $170,900 | $29,000 | $141,900 |
| 2019 | $1,448 | $156,200 | $29,000 | $127,200 |
| 2018 | $1,224 | $144,300 | $29,000 | $115,300 |
| 2017 | $1,271 | $147,000 | $29,000 | $118,000 |
| 2016 | $1,226 | $144,000 | $29,000 | $115,000 |
| 2014 | $806 | $131,900 | $29,000 | $102,900 |
| 2013 | $1,540 | $131,900 | $29,000 | $102,900 |
Mortgage History
| Date | Status | Loan Amount | Loan Type |
|---|---|---|---|
| Open | $321,772 | VA | |
| Previous Owner | $75,000 | Credit Line Revolving | |
| Previous Owner | $120,250 | FHA | |
| Previous Owner | $122,100 | FHA | |
| Previous Owner | $10,000 | Future Advance Clause Open End Mortgage | |
| Previous Owner | $111,150 | New Conventional | |
| Previous Owner | $96,000 | New Conventional | |
| Previous Owner | $92,000 | New Conventional |
Deed History
| Date | Type | Sale Price | Title Company |
|---|---|---|---|
| Warranty Deed | $315,000 | Chicago Title | |
| Warranty Deed | -- | Chicago Title Company Llc | |
| Deed | $120,000 | Chicago Title Company Llc | |
| Warranty Deed | -- | Chicago Title Company Llc | |
| Warranty Deed | -- | -- |
Similar Homes in the area
Source: MIBOR Broker Listing Cooperative®
MLS Number: 22007138
APN: 49-15-08-104-129.000-500
- 7022 Hearthstone Way
- 7108 Hearthstone Way
- 3140 Tulip Dr
- 3818 Gray Pond Ct
- 7322 S Sherman Dr
- 7421 Broadview Ln
- 3843 Gray Pond Ct
- 3125 Anniston Dr
- 93 Walnut St
- 3237 Boxwood Dr
- 120 Walnut St
- 7624 Snowflake Dr
- 7606 Miracle Rd
- 7632 S Sherman Dr
- 2823 Shakespeare Dr
- 7625 Partridge Rd
- 3303 Busy Bee Ln
- 4243 Bay Leaf Cir
- 3413 Ivory Way
- 7802 Broadview Dr
