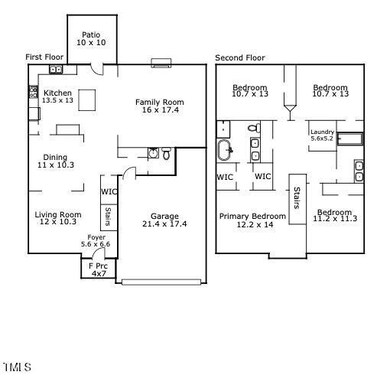
3439 Archdale Dr Raleigh, NC 27614
Falls Lake NeighborhoodEstimated payment $2,672/month
Highlights
- Transitional Architecture
- 1 Fireplace
- Cooling Available
- Wakefield Middle Rated A-
- 2 Car Attached Garage
- Living Room
About This Home
Welcome to 3439 Archdale Drive, a beautifully updated home in the sought-after Wakefield Plantation neighborhood! As you step inside, you're greeted by brand-new laminate flooring that flows throughout the entire main level, giving the space a fresh and modern feel. The open floor plan is perfect for both everyday living and entertaining, with a seamless flow between the living room, family room, dining room, and kitchen. Stylish modern light fixtures add a designer touch to the living and dining areas, creating a warm and inviting atmosphere.
Upstairs, you'll find a spacious and private primary suite, complete with vaulted ceilings and a little reading nook, perfect for a cozy retreat. The suite also features his and her walk-in closets, offering plenty of storage space. Upstairs you will find three additional spacious bedrooms, providing room for family, guests, or a home office, all with brand-new carpet for added comfort.
Outside, enjoy the convenience of being close to greenways, shopping, and fantastic restaurants, all while living in one of Raleigh's most desirable communities. Don't miss your chance to call Archdale home!
Townhouse Details
Home Type
- Townhome
Est. Annual Taxes
- $3,190
Year Built
- Built in 2002
Lot Details
- 2,614 Sq Ft Lot
- Two or More Common Walls
- Northeast Facing Home
HOA Fees
Parking
- 2 Car Attached Garage
- Front Facing Garage
- Private Driveway
- 2 Open Parking Spaces
Home Design
- Transitional Architecture
- Slab Foundation
- Shingle Roof
- Vinyl Siding
Interior Spaces
- 2,219 Sq Ft Home
- 2-Story Property
- 1 Fireplace
- Aluminum Window Frames
- Entrance Foyer
- Family Room
- Living Room
- Dining Room
- Pull Down Stairs to Attic
Kitchen
- Free-Standing Range
- Microwave
- Dishwasher
Flooring
- Carpet
- Laminate
Bedrooms and Bathrooms
- 4 Bedrooms
Laundry
- Laundry Room
- Washer and Dryer
Schools
- Forest Pines Elementary School
- Wakefield Middle School
- Wakefield High School
Utilities
- Cooling Available
- Heating System Uses Natural Gas
Community Details
- Association fees include ground maintenance
- Towne Properties Association, Phone Number (919) 878-8787
- Wakefield Plantation HOA
- Wakefield Subdivision
- Maintained Community
Listing and Financial Details
- Assessor Parcel Number 1830366032
Map
Home Values in the Area
Average Home Value in this Area
Tax History
| Year | Tax Paid | Tax Assessment Tax Assessment Total Assessment is a certain percentage of the fair market value that is determined by local assessors to be the total taxable value of land and additions on the property. | Land | Improvement |
|---|---|---|---|---|
| 2024 | $3,190 | $365,014 | $85,000 | $280,014 |
| 2023 | $2,870 | $261,506 | $45,000 | $216,506 |
| 2022 | $2,668 | $261,506 | $45,000 | $216,506 |
| 2021 | $2,564 | $261,506 | $45,000 | $216,506 |
| 2020 | $2,518 | $261,506 | $45,000 | $216,506 |
| 2019 | $2,324 | $198,842 | $40,000 | $158,842 |
| 2018 | $2,193 | $198,842 | $40,000 | $158,842 |
| 2017 | $2,089 | $198,842 | $40,000 | $158,842 |
| 2016 | $2,046 | $198,842 | $40,000 | $158,842 |
| 2015 | $2,354 | $225,438 | $52,000 | $173,438 |
| 2014 | $2,233 | $225,438 | $52,000 | $173,438 |
Property History
| Date | Event | Price | Change | Sq Ft Price |
|---|---|---|---|---|
| 04/15/2025 04/15/25 | Price Changed | $389,900 | 0.0% | $176 / Sq Ft |
| 04/03/2025 04/03/25 | Price Changed | $390,000 | -2.5% | $176 / Sq Ft |
| 03/13/2025 03/13/25 | For Sale | $400,000 | -- | $180 / Sq Ft |
Deed History
| Date | Type | Sale Price | Title Company |
|---|---|---|---|
| Interfamily Deed Transfer | -- | None Available | |
| Warranty Deed | $227,000 | None Available | |
| Warranty Deed | $186,500 | -- |
Mortgage History
| Date | Status | Loan Amount | Loan Type |
|---|---|---|---|
| Open | $90,000 | Purchase Money Mortgage | |
| Previous Owner | $148,950 | No Value Available |
Similar Homes in the area
Source: Doorify MLS
MLS Number: 10081837
APN: 1830.01-36-6032-000
- 3509 Archdale Dr
- 12345 Beestone Ln
- 3124 Elm Tree Ln
- 3020 Imperial Oaks Dr
- 3001 Imperial Oaks Dr
- 3025 Osterley St
- 11843 Canemount St
- 1159 Blue Bird Ln
- 1146 Blue Bird Ln
- 11720 Coppergate Dr Unit 100
- 14315 Foxcroft Rd
- 11731 Mezzanine Dr Unit 101
- 2817 Peachleaf St
- 11710 Coppergate Dr Unit 103
- 1064 Blue Bird Ln
- 11700 Coppergate Dr Unit 105
- 992 Blue Bird Ln
- 11711 Mezzanine Dr Unit 106
- 11711 Mezzanine Dr Unit 109
- 12504 Ribbongrass Ct
![14-3439 Archdale Dr [2027297]_14](https://images.homes.com/listings/102/1104035324-438425491/3439-archdale-dr-raleigh-nc-primaryphoto.jpg)
![02-3439 Archdale Dr [2027297]_02](https://images.homes.com/listings/214/1883035324-438425491/3439-archdale-dr-raleigh-nc-buildingphoto-2.jpg)
![03-3439 Archdale Dr [2027297]_03](https://images.homes.com/listings/214/7983035324-438425491/3439-archdale-dr-raleigh-nc-buildingphoto-3.jpg)

![07-3439 Archdale Dr [2027297]_07](https://images.homes.com/listings/214/5193035324-438425491/3439-archdale-dr-raleigh-nc-buildingphoto-5.jpg)
![09-3439 Archdale Dr [2027297]_09](https://images.homes.com/listings/214/3393035324-438425491/3439-archdale-dr-raleigh-nc-buildingphoto-6.jpg)
![10-3439 Archdale Dr [2027297]_10](https://images.homes.com/listings/214/4493035324-438425491/3439-archdale-dr-raleigh-nc-buildingphoto-7.jpg)