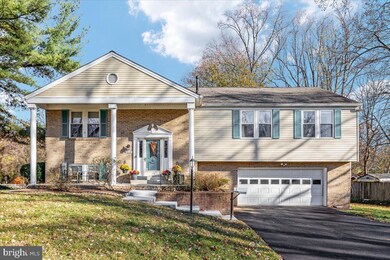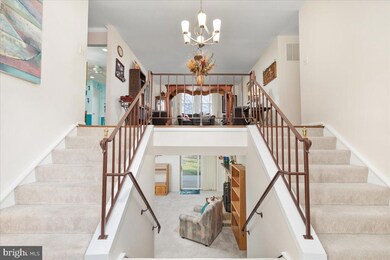
3439 Woodburn Rd Annandale, VA 22003
Highlights
- Pool and Spa
- Dual Staircase
- Property is near a park
- 0.67 Acre Lot
- Deck
- Recreation Room
About This Home
As of January 2025Incredible opportunity to own a single-family home with 2-car garage on a SPRAWLING .67 acre lot, in an enviably close-in location MINUTES FROM MOSAIC DISTRICT! This isn't your average split - 2 sets of stairs lead from the foyer up to the main living level, adding a touch of whimsy to an otherwise classic floorplan! Formal living and dining rooms feature hardwood floors. Kitchen includes newer refrigerator and range, table space, and access to rear deck, overlooking idyllic yard (did we mention the lot backs to Fairfax County parkland!). Three spacious main level bedrooms, including an expansive primary room with en-suite bath (note that primary bath features an American Standard Walk-in Spa Tub new in 2022). Downstairs, the large recreation room is the perfect spot for private relaxation or hosting family by the wood-burning fireplace. The walk-out lower level also features a 4th bedroom, full bath, laundry room, and access to the two-car garage. Head out the sliding door to the backyard - home to a HEATED SWIM SPA that has been professionally maintained and yes, conveys!!! The property boasts numerous updates - main sewer line replaced in April, NEW AC summer 2024, all windows and sliding doors new in 2014, roof installed in 2017, exterior repainted in 2018... the list goes on! Commuters will appreciate proximity to major routes of transportation (495, Rt 50, Little River Turnpike, Gallows), Fairfax Connector and WMATA bus routes, and the Dunn Loring Metro (less than 3 miles away). Enjoy the shopping, dining and entertainment at Mosaic District (2 miles) as well as Tysons Corner (5 miles)! Convenient to numerous local parks as well as the Cross County Trail. Half a mile from nearby Camelot Elementary School, minutes to Inova Fairfax hospital. Showings start with limited hours on 11/15 - we encourage prospective purchasers to attend the weekend open houses - OPEN SATURDAY AND SUNDAY 11/16 AND 11/17 FROM 1-3PM.
Last Agent to Sell the Property
Berkshire Hathaway HomeServices PenFed Realty License #225053245

Home Details
Home Type
- Single Family
Est. Annual Taxes
- $9,084
Year Built
- Built in 1980
Lot Details
- 0.67 Acre Lot
- Property is zoned 120
Parking
- 2 Car Direct Access Garage
- Front Facing Garage
- Garage Door Opener
- Driveway
Home Design
- Split Foyer
- Brick Exterior Construction
- Aluminum Siding
Interior Spaces
- Property has 2 Levels
- Dual Staircase
- Ceiling Fan
- Wood Burning Fireplace
- Living Room
- Formal Dining Room
- Recreation Room
Kitchen
- Eat-In Country Kitchen
- Electric Oven or Range
- Ice Maker
- Dishwasher
- Disposal
Flooring
- Wood
- Carpet
- Ceramic Tile
Bedrooms and Bathrooms
- En-Suite Primary Bedroom
- Hydromassage or Jetted Bathtub
Laundry
- Laundry Room
- Laundry on lower level
- Dryer
- Washer
Basement
- Walk-Out Basement
- Garage Access
- Basement Windows
Home Security
- Home Security System
- Fire and Smoke Detector
Pool
- Pool and Spa
- Above Ground Pool
Schools
- Camelot Elementary School
- Jackson Middle School
- Falls Church High School
Utilities
- Forced Air Heating and Cooling System
- Natural Gas Water Heater
Additional Features
- Deck
- Property is near a park
Community Details
- No Home Owners Association
- Camelot Subdivision, Plymouth Floorplan
Listing and Financial Details
- Tax Lot 4
- Assessor Parcel Number 0591 01 0029
Map
Home Values in the Area
Average Home Value in this Area
Property History
| Date | Event | Price | Change | Sq Ft Price |
|---|---|---|---|---|
| 01/09/2025 01/09/25 | Sold | $824,950 | 0.0% | $355 / Sq Ft |
| 11/21/2024 11/21/24 | Pending | -- | -- | -- |
| 11/15/2024 11/15/24 | For Sale | $824,950 | -- | $355 / Sq Ft |
Tax History
| Year | Tax Paid | Tax Assessment Tax Assessment Total Assessment is a certain percentage of the fair market value that is determined by local assessors to be the total taxable value of land and additions on the property. | Land | Improvement |
|---|---|---|---|---|
| 2024 | $9,084 | $784,100 | $320,000 | $464,100 |
| 2023 | $8,326 | $737,830 | $300,000 | $437,830 |
| 2022 | $7,811 | $683,050 | $270,000 | $413,050 |
| 2021 | $7,031 | $599,170 | $240,000 | $359,170 |
| 2020 | $6,854 | $579,170 | $220,000 | $359,170 |
| 2019 | $6,854 | $579,170 | $220,000 | $359,170 |
| 2018 | $6,660 | $579,170 | $220,000 | $359,170 |
| 2017 | $6,433 | $554,070 | $212,000 | $342,070 |
| 2016 | $6,310 | $544,680 | $206,000 | $338,680 |
| 2015 | $6,079 | $544,680 | $206,000 | $338,680 |
| 2014 | $6,065 | $544,680 | $206,000 | $338,680 |
Mortgage History
| Date | Status | Loan Amount | Loan Type |
|---|---|---|---|
| Open | $245,820 | Stand Alone Refi Refinance Of Original Loan | |
| Closed | $100,000 | Credit Line Revolving | |
| Closed | $245,000 | New Conventional | |
| Closed | $210,000 | New Conventional | |
| Previous Owner | $189,600 | No Value Available |
Deed History
| Date | Type | Sale Price | Title Company |
|---|---|---|---|
| Deed | -- | -- | |
| Deed | $237,000 | -- |
Similar Homes in the area
Source: Bright MLS
MLS Number: VAFX2209182
APN: 0591-01-0029
- 8317 Robey Ave
- 3611 Launcelot Way
- 3328 Woodburn Village Dr Unit 23
- 3362 Woodburn Rd Unit 22
- 3322 Woodburn Village Dr Unit 22
- 3322 Woodburn Village Dr Unit 13
- 8106 Angelo Way
- 3436 Holly Rd
- 3376 Woodburn Rd Unit 33
- 8455 Broken Arrow Ct
- 3735 Camelot Dr
- 8376 Glastonbury Ct
- 8014 Garlot Dr
- 3808 Winterset Dr
- 8224 Kay Ct
- 8476 Nicole Ct
- 3805 Shelley Ln
- 3233 Highland Ln
- 7820 Antiopi St
- 3900 Millcreek Dr






