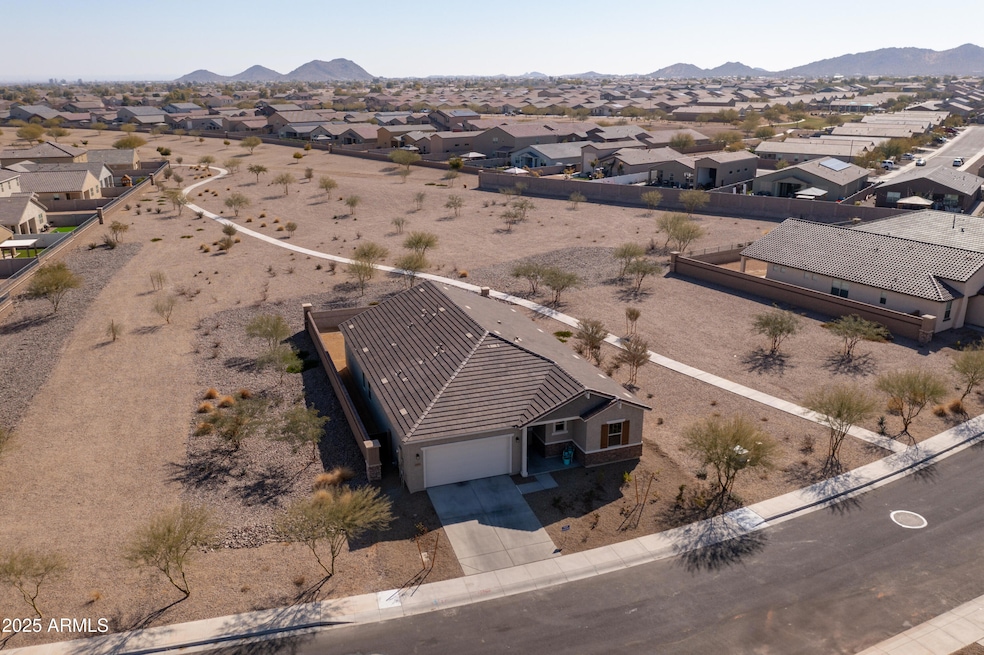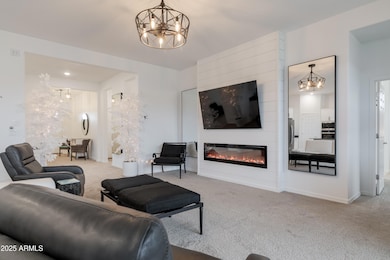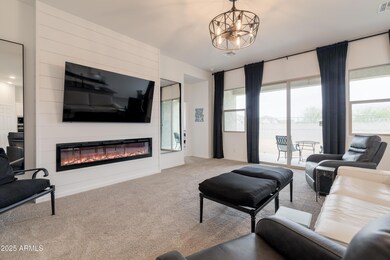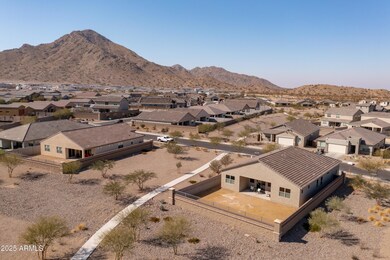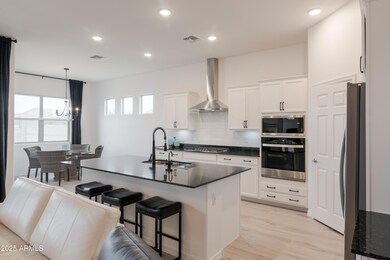
34395 Cherrystone Dr San Tan Valley, AZ 85144
San Tan Heights NeighborhoodEstimated payment $3,311/month
Highlights
- Fitness Center
- Mountain View
- Furnished
- Home Energy Rating Service (HERS) Rated Property
- Clubhouse
- Granite Countertops
About This Home
The Best Lot in the Subdivision! Breathtaking views from this premium one of a kind stand-alone lot near the San Tan Mountains. Custom Features - Stunning Shiplap Fireplace wall, fandeliers, light fixtures, dimmers, motion sensor switches, cellular blinds (top down/bottom up throughout - really elevate the home's aesthetic & flow. The home features, 10' ceilings, 4 bedrooms, 3 bathrooms & a den with double doors. Thoughtfully laid out, single story, split master, floorplan. The owners suite features a spa oasis bathroom with drop in tub, double sinks & separate shower. The Gourmet Kitchen with a gas cooktop, instant hot water at the kitchen sink, built in trash/recycle drawer. Exceptional Water system softening and purification throughout. The San Tan Heights Community HOA fees include the community center, heated pool (84 degrees in winter) & fitness center & weekly trash, recycle & monthly bulk pick-up. This home truly offers a beautiful lifestyle in a breathtaking setting!
Home Details
Home Type
- Single Family
Est. Annual Taxes
- $440
Year Built
- Built in 2024
Lot Details
- 6,664 Sq Ft Lot
- Desert faces the front of the property
- Wrought Iron Fence
- Block Wall Fence
- Sprinklers on Timer
HOA Fees
- $92 Monthly HOA Fees
Parking
- 2 Car Garage
- Oversized Parking
- Garage ceiling height seven feet or more
Home Design
- Wood Frame Construction
- Cellulose Insulation
- Tile Roof
- Reflective Roof
- Low Volatile Organic Compounds (VOC) Products or Finishes
- Stucco
Interior Spaces
- 2,318 Sq Ft Home
- 1-Story Property
- Furnished
- Ceiling height of 9 feet or more
- Ceiling Fan
- Double Pane Windows
- ENERGY STAR Qualified Windows with Low Emissivity
- Vinyl Clad Windows
- Living Room with Fireplace
- Mountain Views
- Smart Home
Kitchen
- Kitchen Updated in 2025
- Eat-In Kitchen
- Breakfast Bar
- Gas Cooktop
- Built-In Microwave
- ENERGY STAR Qualified Appliances
- Kitchen Island
- Granite Countertops
Flooring
- Floors Updated in 2025
- Carpet
- Tile
Bedrooms and Bathrooms
- 4 Bedrooms
- Primary Bathroom is a Full Bathroom
- 3 Bathrooms
- Dual Vanity Sinks in Primary Bathroom
- Low Flow Plumbing Fixtures
- Bathtub With Separate Shower Stall
Accessible Home Design
- No Interior Steps
Eco-Friendly Details
- Home Energy Rating Service (HERS) Rated Property
- Energy Monitoring System
- ENERGY STAR/CFL/LED Lights
- ENERGY STAR Qualified Equipment for Heating
- No or Low VOC Paint or Finish
- Mechanical Fresh Air
Schools
- San Tan Heights Elementary
- San Tan Foothills High School
Utilities
- Ducts Professionally Air-Sealed
- Zoned Heating
- Heating System Uses Natural Gas
- Plumbing System Updated in 2025
- Wiring Updated in 2025
- High Speed Internet
- Cable TV Available
Listing and Financial Details
- Tax Lot 168
- Assessor Parcel Number 516-02-714
Community Details
Overview
- Association fees include ground maintenance, street maintenance, trash
- Brown Community Association, Phone Number (480) 539-1396
- Built by Mattamy
- San Tan Heights Parcel B 3 Subdivision, Harbor Floorplan
- FHA/VA Approved Complex
Amenities
- Clubhouse
- Recreation Room
Recreation
- Community Playground
- Fitness Center
- Heated Community Pool
- Community Spa
- Bike Trail
Map
Home Values in the Area
Average Home Value in this Area
Tax History
| Year | Tax Paid | Tax Assessment Tax Assessment Total Assessment is a certain percentage of the fair market value that is determined by local assessors to be the total taxable value of land and additions on the property. | Land | Improvement |
|---|---|---|---|---|
| 2025 | $440 | -- | -- | -- |
| 2024 | $440 | -- | -- | -- |
| 2023 | $440 | $8,995 | $8,995 | $0 |
Property History
| Date | Event | Price | Change | Sq Ft Price |
|---|---|---|---|---|
| 03/29/2025 03/29/25 | Price Changed | $570,000 | -1.7% | $246 / Sq Ft |
| 03/05/2025 03/05/25 | Price Changed | $580,000 | 0.0% | $250 / Sq Ft |
| 03/05/2025 03/05/25 | For Sale | $580,000 | -3.3% | $250 / Sq Ft |
| 03/05/2025 03/05/25 | Off Market | $599,900 | -- | -- |
| 02/03/2025 02/03/25 | For Sale | $599,900 | -- | $259 / Sq Ft |
Similar Homes in the area
Source: Arizona Regional Multiple Listing Service (ARMLS)
MLS Number: 6816494
APN: 516-02-714
- 4512 W Suncup Dr
- 4455 W Suncup Dr
- 4514 Hazel Ln
- 4588 W Suncup Dr
- 34397 Timberlake Manor
- 4179 Brenley Dr
- 4163 Brenley Dr
- 4642 W Suncup Dr
- 4034 Nora Dr
- 34322 N Timberlake Manor
- 34345 N Timberlake Manor
- 4061 W Eli Dr
- 4050 W Nora Dr
- 4241 W Brenley Dr
- 4238 W Brenley Dr
- 4229 W Brenley Dr
- 4181 W Eli Dr
- 4169 W Eli Dr
- 4157 W Eli Dr
- 4145 W Eli Dr
