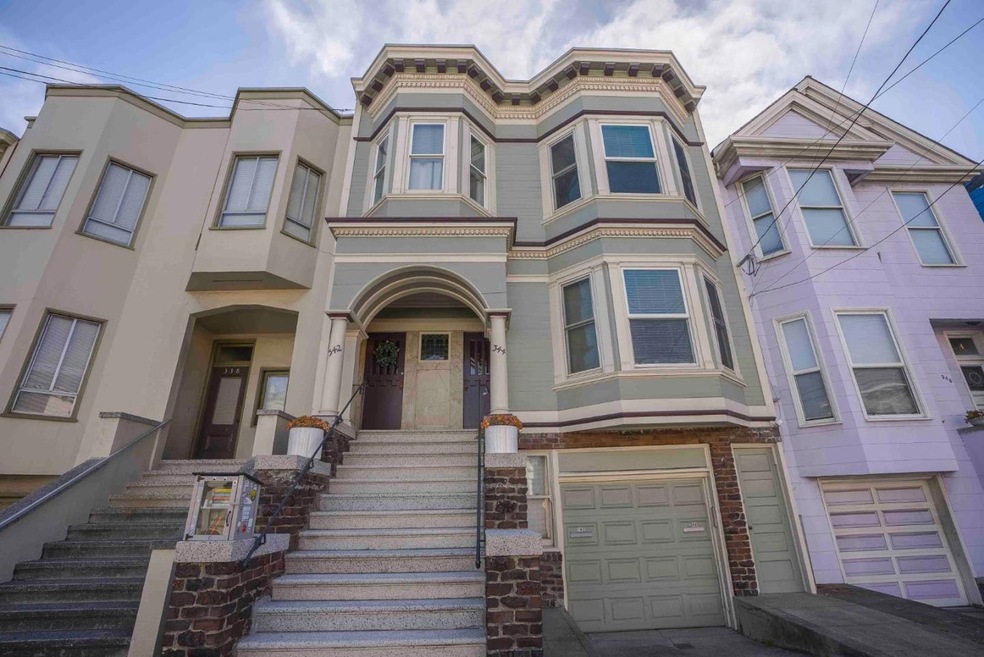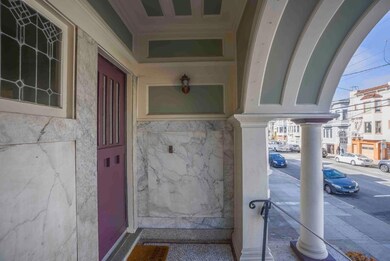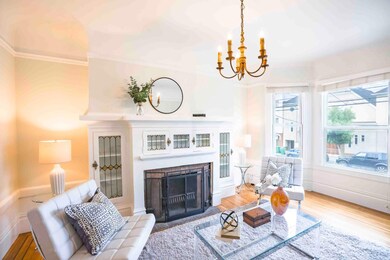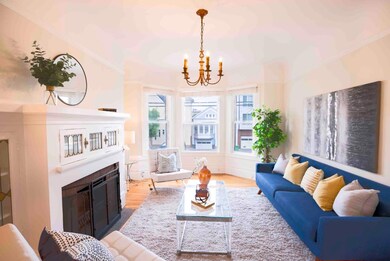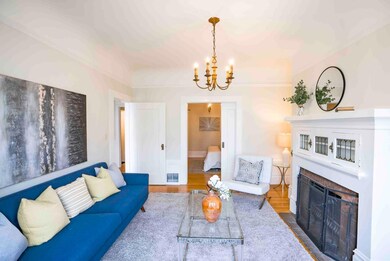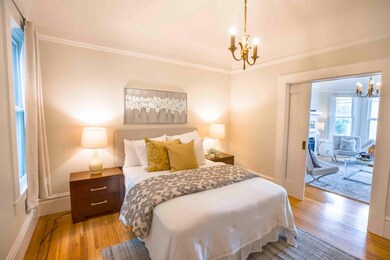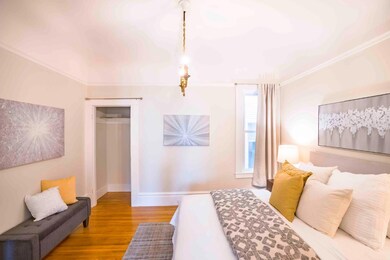
344 4th Ave San Francisco, CA 94118
Inner Richmond NeighborhoodHighlights
- Edwardian Architecture
- Wood Flooring
- Neighborhood Views
- George Peabody Elementary Rated A
- 2 Fireplaces
- Walk-In Closet
About This Home
As of September 2024Located in the heart of San Francisco's desirable Inner Richmond neighborhood, 344 4th Ave is a charming Edwardian-style home that perfectly balances classic elegance with modern convenience. This inviting residence offers 2 bedrooms, 1.5 baths, and approximately 1,272+/- square feet on the lower level of the building. As you enter, you're welcomed by warm wood floors, intricate details, and beautiful ceilings that flow into the cozy living room featuring a fireplace and built-in cabinetry - creating a perfect space for relaxation. Enter through the pocket door into the versatile first bedroom, which can also serve as a den. Down the hall, you'll find both bathrooms and the main bedroom with a closet. Toward the rear of the flat is a bright kitchen with stone countertops and a walk-in pantry. The family room has a dining area and a second fireplace. The unit also includes a convenient laundry room with a sink, an outdoor stairway leading to the shared backyard, and a parking space in the spacious garage, with extra storage under the stairs. With easy access to Hwy 1, this home offers comfort and convenience in a prime location minutes from shopping, schools, and vibrant dining option as well as public transportation for all your commuting needs.
Last Buyer's Agent
Michael Bellings
Compass License #01935559
Property Details
Home Type
- Condominium
Est. Annual Taxes
- $7,589
Year Built
- Built in 1911
Lot Details
- Back Yard Fenced
Parking
- 1 Car Garage
Home Design
- Edwardian Architecture
- Raised Foundation
- Slab Foundation
- Shingle Roof
- Composition Roof
Interior Spaces
- 1,272 Sq Ft Home
- 1-Story Property
- 2 Fireplaces
- Wood Burning Fireplace
- Combination Dining and Living Room
- Neighborhood Views
Kitchen
- Breakfast Bar
- Gas Oven
- Range Hood
- Dishwasher
Flooring
- Wood
- Carpet
- Tile
Bedrooms and Bathrooms
- 2 Bedrooms
- Walk-In Closet
- Bathtub with Shower
- Bathtub Includes Tile Surround
Laundry
- Laundry Room
- Dryer
- Washer
- Laundry Tub
Utilities
- Forced Air Heating System
- Heating System Uses Gas
Community Details
- Property has a Home Owners Association
- Private HOA
Listing and Financial Details
- Assessor Parcel Number 1435-048
Map
Home Values in the Area
Average Home Value in this Area
Property History
| Date | Event | Price | Change | Sq Ft Price |
|---|---|---|---|---|
| 09/27/2024 09/27/24 | Sold | $1,263,000 | +14.8% | $993 / Sq Ft |
| 08/27/2024 08/27/24 | Pending | -- | -- | -- |
| 08/20/2024 08/20/24 | For Sale | $1,100,000 | -- | $865 / Sq Ft |
Tax History
| Year | Tax Paid | Tax Assessment Tax Assessment Total Assessment is a certain percentage of the fair market value that is determined by local assessors to be the total taxable value of land and additions on the property. | Land | Improvement |
|---|---|---|---|---|
| 2024 | $7,589 | $580,472 | $348,284 | $232,188 |
| 2023 | $7,468 | $569,091 | $341,455 | $227,636 |
| 2022 | $7,315 | $557,933 | $334,760 | $223,173 |
| 2021 | $7,182 | $546,995 | $328,197 | $218,798 |
| 2020 | $7,278 | $541,387 | $324,832 | $216,555 |
| 2019 | $6,984 | $530,772 | $318,463 | $212,309 |
| 2018 | $6,750 | $520,366 | $312,219 | $208,147 |
| 2017 | $6,373 | $510,164 | $306,098 | $204,066 |
| 2016 | $6,167 | $500,162 | $300,097 | $200,065 |
| 2015 | $6,089 | $492,650 | $295,590 | $197,060 |
| 2014 | $5,928 | $483,000 | $289,800 | $193,200 |
Mortgage History
| Date | Status | Loan Amount | Loan Type |
|---|---|---|---|
| Open | $563,000 | New Conventional | |
| Previous Owner | $408,000 | New Conventional | |
| Previous Owner | $417,000 | New Conventional | |
| Previous Owner | $34,403 | Credit Line Revolving | |
| Previous Owner | $417,000 | Stand Alone Refi Refinance Of Original Loan |
Deed History
| Date | Type | Sale Price | Title Company |
|---|---|---|---|
| Grant Deed | -- | Old Republic Title | |
| Interfamily Deed Transfer | -- | Chicago Title Company |
Similar Homes in San Francisco, CA
Source: MLSListings
MLS Number: ML81977447
APN: 1435-048
- 347 5th Ave Unit 4
- 347 5th Ave Unit 3
- 352 6th Ave
- 428 3rd Ave
- 3234 Clement St
- 109 Cornwall St
- 565 Arguello Blvd Unit 4
- 4328 Geary Blvd
- 159 4th Ave Unit 6
- 230-232 Anza St
- 254 8th Ave
- 41 Palm Ave
- 1612 Anza St
- 36 Palm Ave
- 3967 Sacramento St
- 186 Commonwealth Ave
- 625 5th Ave
- 61 5th Ave
- 630 Lake St
- 166 10th Ave
