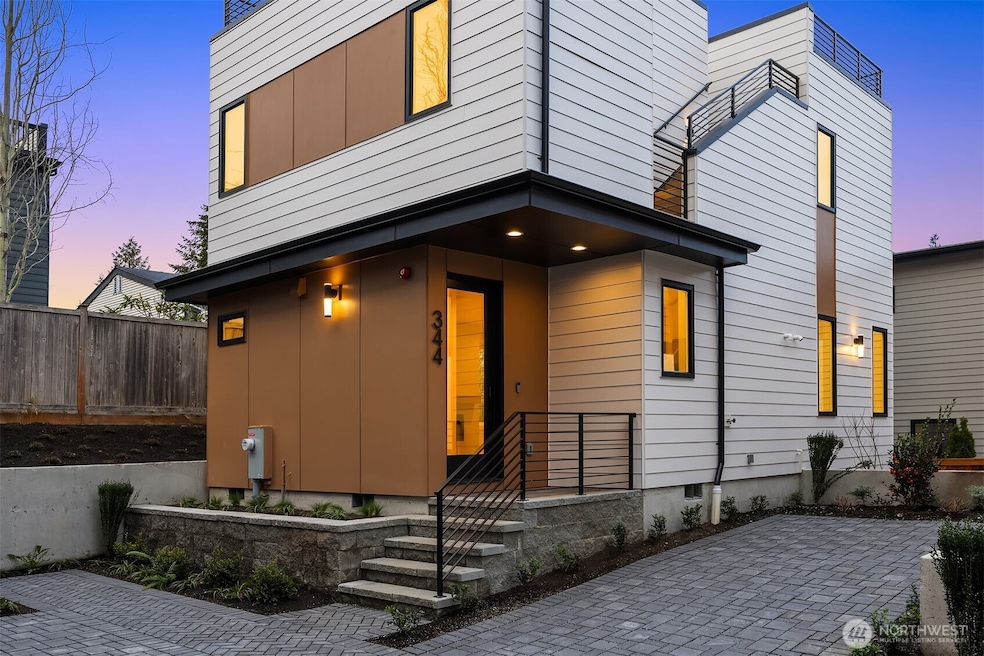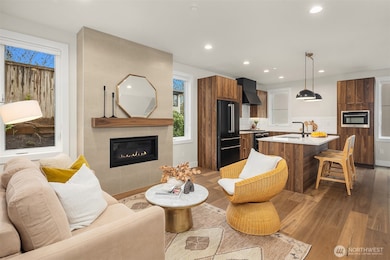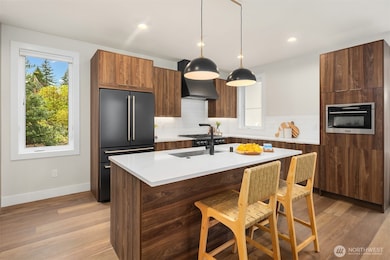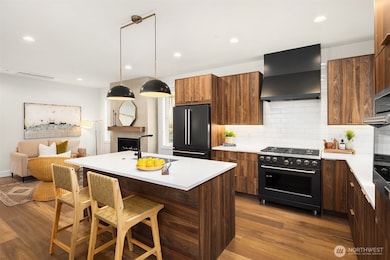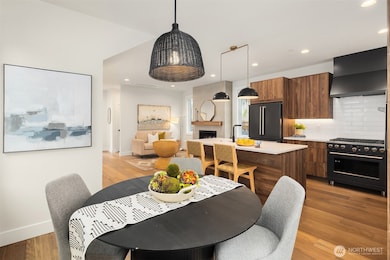
$1,395,000
- 3 Beds
- 2.5 Baths
- 1,930 Sq Ft
- 322 5th Ave
- Unit 202
- Kirkland, WA
Discover luxury living in the heart of downtown Kirkland! This stunning 3-bed, 2.25-bath condo features fresh interior paint, brand-new carpet, a cozy gas fireplace, and a spacious layout with a large balcony perfect for relaxing or entertaining. Spacious kitchen leads to deck. Enjoy top-rated schools, unbeatable walkability to shops, dining, and the waterfront, plus two designated parking spots
Rob Condiotty John L. Scott, Inc
