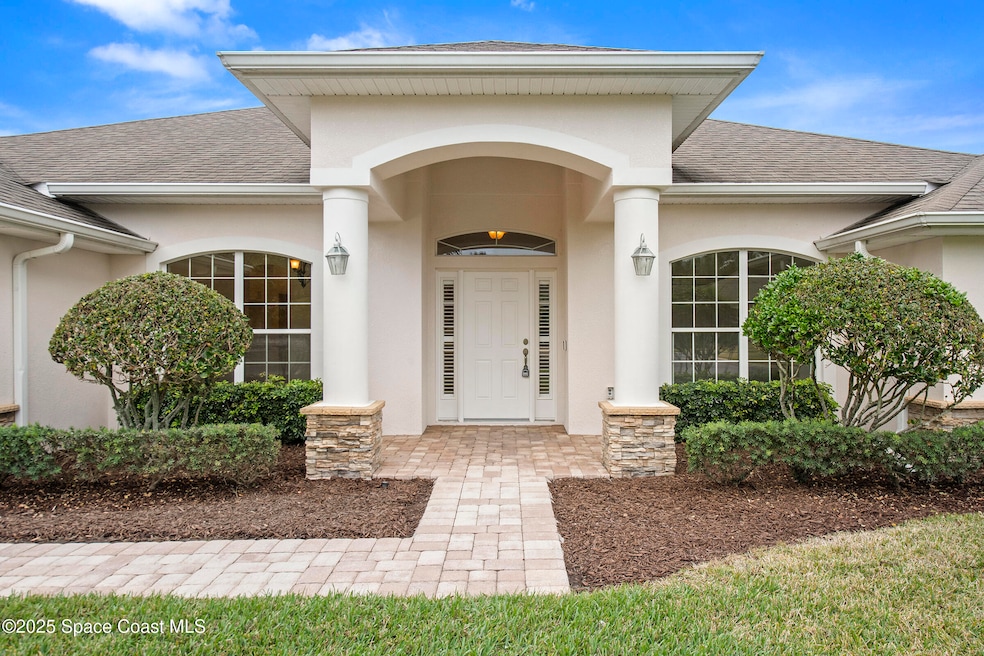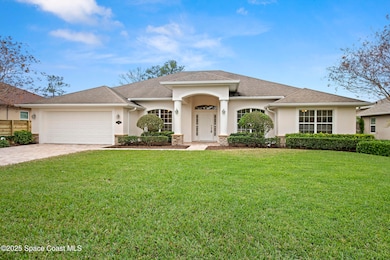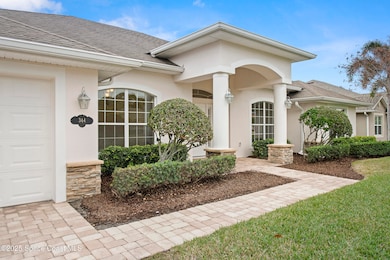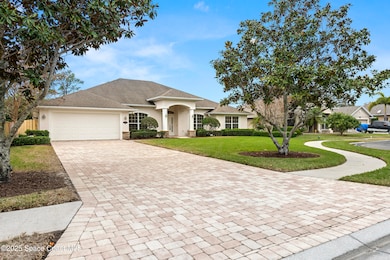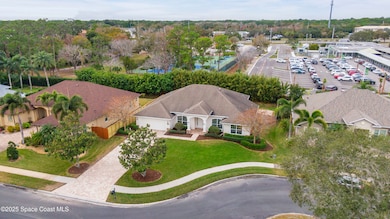
344 Antrim Gardens Ct Melbourne, FL 32904
Estimated payment $3,880/month
Highlights
- Open Floorplan
- Vaulted Ceiling
- 2 Car Attached Garage
- Melbourne Senior High School Rated A-
- Screened Porch
- Walk-In Closet
About This Home
Hidden prime real estate located in Castle Oaks the center of West melbourne. Only a small number of custom homes in this subdivision. This property boost a beautiful floor-plan. This 4 bedroom 3 bathroom home has new white tile flooring throughout all the main areas and carpet in bedrooms. Kitchen has nice soft close cabinets with granite countertops. Stainless steel appliances with a new Refrigerator. In master bedroom you have a huge built in walk in closet and is also constructed to be used as a safe room. All 3 other bedrooms are very good size and you have a full bathroom leading out to the huge porch area in back. Newer fans and fixtures in all rooms, Newly painted inside and outside , Garage floors were just freshly epoxy. Privacy fenced all around property with paver pad in back for entertaining. This property has a unbelievable curb appeal, nicely landscaped and long paver driveway. Just mins away from shopping, parks, restaurants and highways. Dont miss out!!
Home Details
Home Type
- Single Family
Est. Annual Taxes
- $6,290
Year Built
- Built in 2012
Lot Details
- 0.27 Acre Lot
- East Facing Home
- Wood Fence
- Few Trees
HOA Fees
- $35 Monthly HOA Fees
Parking
- 2 Car Attached Garage
Home Design
- Shingle Roof
- Concrete Siding
- Block Exterior
- Asphalt
- Stucco
Interior Spaces
- 2,215 Sq Ft Home
- 1-Story Property
- Open Floorplan
- Vaulted Ceiling
- Ceiling Fan
- Screened Porch
Kitchen
- Breakfast Bar
- Kitchen Island
Flooring
- Carpet
- Tile
Bedrooms and Bathrooms
- 4 Bedrooms
- Split Bedroom Floorplan
- Walk-In Closet
Schools
- Meadowlane Elementary School
- Central Middle School
- Melbourne High School
Utilities
- Central Heating and Cooling System
Community Details
- Association fees include ground maintenance, maintenance structure
- Castle Oaks Association
- Castle Oaks Subdivision
Listing and Financial Details
- Assessor Parcel Number 28-37-06-52-00000.0-0004.00
Map
Home Values in the Area
Average Home Value in this Area
Tax History
| Year | Tax Paid | Tax Assessment Tax Assessment Total Assessment is a certain percentage of the fair market value that is determined by local assessors to be the total taxable value of land and additions on the property. | Land | Improvement |
|---|---|---|---|---|
| 2023 | $6,040 | $449,930 | $0 | $0 |
| 2022 | $5,135 | $375,040 | $0 | $0 |
| 2021 | $5,068 | $328,240 | $56,000 | $272,240 |
| 2020 | $4,912 | $314,370 | $56,000 | $258,370 |
| 2019 | $5,063 | $314,450 | $56,000 | $258,450 |
| 2018 | $4,901 | $307,540 | $56,000 | $251,540 |
| 2017 | $4,460 | $261,370 | $56,000 | $205,370 |
| 2016 | $4,623 | $279,290 | $56,000 | $223,290 |
| 2015 | $4,177 | $224,900 | $55,000 | $169,900 |
| 2014 | $4,437 | $236,870 | $55,000 | $181,870 |
Property History
| Date | Event | Price | Change | Sq Ft Price |
|---|---|---|---|---|
| 02/12/2025 02/12/25 | Price Changed | $595,000 | -13.1% | $269 / Sq Ft |
| 01/21/2025 01/21/25 | For Sale | $685,000 | -- | $309 / Sq Ft |
Deed History
| Date | Type | Sale Price | Title Company |
|---|---|---|---|
| Warranty Deed | $53,000 | Alliance Title Insurance Age |
Similar Homes in the area
Source: Space Coast MLS (Space Coast Association of REALTORS®)
MLS Number: 1034954
APN: 28-37-06-52-00000.0-0004.00
- 2063 Woodfield Cir
- 444 Antrim Gardens Ct
- 2102 Woodfield Cir
- 202 Secret Dr
- 2242 Woodfield Cir
- 2420 Windchaser Ct
- 2463 Woodfield Cir
- 648 Anchor Ln
- 2005 Botanica Cir
- 61 Haven Dr
- 775 Boughton Way
- 172 E Haven Dr
- 2719 Ben Hogan Ct
- 1588 Maeve Cir
- 2074 Botanica Cir
- 134 Maybeck Place
- 2010 Brookshire Cir
- 7325 Livingstone Ln
- 2338 Maeve Cir
- 2891 Bobby Jones St
