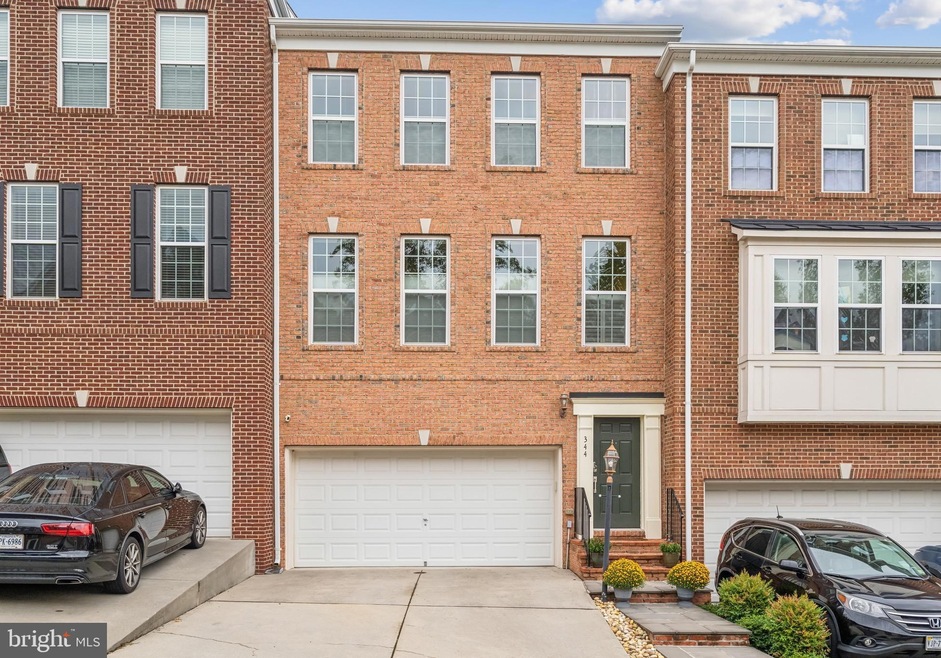
344 Caldwell Terrace SE Leesburg, VA 20175
Highlights
- View of Trees or Woods
- Open Floorplan
- Traditional Architecture
- Heritage High School Rated A
- Recreation Room
- Backs to Trees or Woods
About This Home
As of November 2024Welcome to 344 Caldwell Ter SE, a stunning brick-front townhome in sought after Kincaid Forest community in Leesburg. This is a beautifully maintained 3 bedroom, 2 full bathrooms and 2 half bathrooms at just under 2,800 SF.
Step inside to discover an open-concept main level with gleaming hardwood floors and plenty of natural light. The spacious living room flows seamlessly into the dining room area and is perfect for entertaining. The kitchen features granite countertops, plenty of cabinets and tile backsplash. Off of the kitchen is the large deck which backs to a tree preserve.
Upstairs the primary suite is a peaceful retreat with a large walk-in custom closet and views of the tree preserve. The primary bathroom was recently upgraded and is absolutely stunning. It features a walk-in shower with dual shower heads and custom vanity. The laundry room is located on the bedroom level and is built out with cabinets and shelving.
The lower level is the perfect recreation room for watching TV. It was recently updated with custom cabinetry/bar. The backyard has a beautiful paver patio and exquisite stone hardscaping. Kincaid Forest offers wonderful amenities, including community pool, walking trails, tennis/pickleball court, and access to the WO & D trail. This home is conveniently located near major commuter routes, shopping, dining, and historic downtown Leesburg. You can walk to the Villages at Leesburg and Downtown Leesburg.
Townhouse Details
Home Type
- Townhome
Est. Annual Taxes
- $6,714
Year Built
- Built in 2011
Lot Details
- 2,614 Sq Ft Lot
- Wood Fence
- Extensive Hardscape
- Backs to Trees or Woods
- Back Yard Fenced
- Property is in excellent condition
HOA Fees
- $100 Monthly HOA Fees
Parking
- 2 Car Attached Garage
- Front Facing Garage
- Garage Door Opener
Home Design
- Traditional Architecture
- Slab Foundation
- Masonry
Interior Spaces
- 2,722 Sq Ft Home
- Property has 3 Levels
- Open Floorplan
- Ceiling height of 9 feet or more
- Ceiling Fan
- Recessed Lighting
- 1 Fireplace
- Double Pane Windows
- Window Treatments
- Family Room Off Kitchen
- Living Room
- Dining Room
- Recreation Room
- Views of Woods
Kitchen
- Gas Oven or Range
- Built-In Microwave
- Dishwasher
- Kitchen Island
Flooring
- Wood
- Carpet
Bedrooms and Bathrooms
- 3 Bedrooms
- En-Suite Primary Bedroom
Laundry
- Laundry on upper level
- Dryer
- Washer
Schools
- Cool Spring Elementary School
- Harper Park Middle School
- Heritage High School
Utilities
- Central Heating and Cooling System
- Programmable Thermostat
- Natural Gas Water Heater
- Private Sewer
Listing and Financial Details
- Tax Lot 2
- Assessor Parcel Number 190383827000
Community Details
Overview
- Association fees include snow removal, road maintenance, reserve funds, common area maintenance, management
- Built by M/I Homes
- Kincaid Forest Subdivision, The Callaway Iii 4' Rear Exten Floorplan
Recreation
- Tennis Courts
- Community Playground
- Community Pool
- Jogging Path
Map
Home Values in the Area
Average Home Value in this Area
Property History
| Date | Event | Price | Change | Sq Ft Price |
|---|---|---|---|---|
| 11/01/2024 11/01/24 | Sold | $747,500 | -0.2% | $275 / Sq Ft |
| 09/26/2024 09/26/24 | For Sale | $749,000 | -- | $275 / Sq Ft |
Tax History
| Year | Tax Paid | Tax Assessment Tax Assessment Total Assessment is a certain percentage of the fair market value that is determined by local assessors to be the total taxable value of land and additions on the property. | Land | Improvement |
|---|---|---|---|---|
| 2024 | $5,571 | $644,100 | $180,000 | $464,100 |
| 2023 | $5,445 | $622,240 | $180,000 | $442,240 |
| 2022 | $5,160 | $579,800 | $155,000 | $424,800 |
| 2021 | $4,972 | $507,380 | $140,000 | $367,380 |
| 2020 | $4,817 | $465,410 | $125,000 | $340,410 |
| 2019 | $4,770 | $456,460 | $125,000 | $331,460 |
| 2018 | $4,673 | $430,700 | $110,000 | $320,700 |
| 2017 | $4,692 | $417,110 | $110,000 | $307,110 |
| 2016 | $4,634 | $404,700 | $0 | $0 |
| 2015 | $752 | $300,820 | $0 | $300,820 |
| 2014 | $727 | $297,080 | $0 | $297,080 |
Mortgage History
| Date | Status | Loan Amount | Loan Type |
|---|---|---|---|
| Open | $598,000 | New Conventional | |
| Previous Owner | $247,000 | New Conventional | |
| Previous Owner | $50,000 | Credit Line Revolving | |
| Previous Owner | $25,000 | Credit Line Revolving | |
| Previous Owner | $301,550 | New Conventional |
Deed History
| Date | Type | Sale Price | Title Company |
|---|---|---|---|
| Deed | $747,500 | Champion Title | |
| Special Warranty Deed | $376,970 | -- |
Similar Homes in Leesburg, VA
Source: Bright MLS
MLS Number: VALO2080698
APN: 190-38-3827
- 206 Greenhow Ct SE
- 1043 Venifena Terrace SE
- 663 Springhouse Square SE
- 1049 Venifena Terrace SE
- 661 Springhouse Square SE
- 1069 Venifena Terrace SE
- 1036 Cantina Terrace SE
- 202 Chianti Terrace SE
- 2108 Abboccato Terrace SE
- 2114 Abboccato Terrace SE
- 2110 Abboccato Terrace SE
- 703 Brigadier Ct SE
- 713 Godfrey Ct SE
- 2122 Abboccato Terrace SE
- 204 Petite Sirah Terrace SE
- 609 Mcleary Square SE
- 1138 Madeira Terrace SE
- 815 Kenneth Place SE
- 803 Melody Ct SE
- 808 Neville Ct SE






