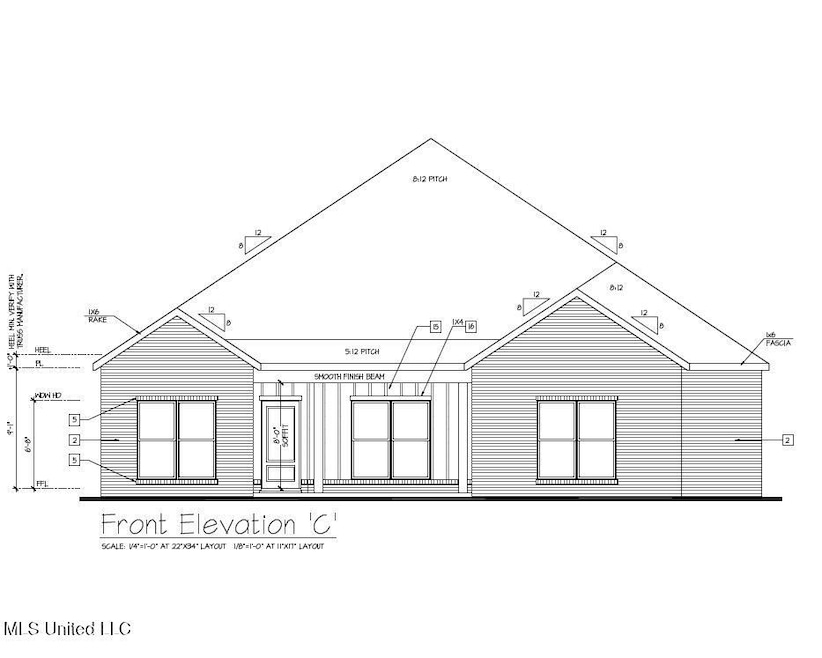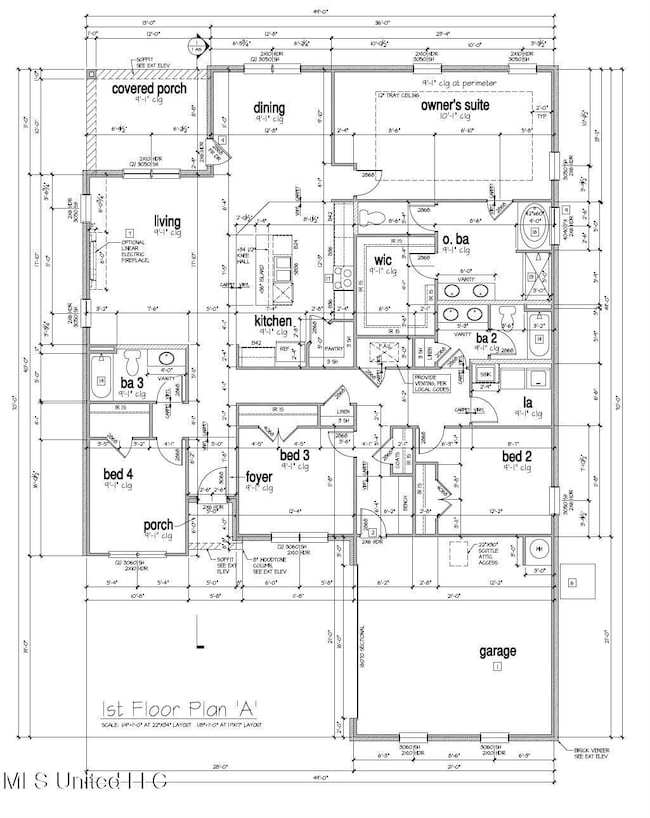
344 Carr Rd Ridgeland, MS 39157
Estimated payment $2,142/month
Highlights
- New Construction
- Traditional Architecture
- Combination Kitchen and Living
- Ann Smith Elementary School Rated A-
- High Ceiling
- Granite Countertops
About This Home
Location is Key and this home has it! Welcome to the Dylan plan. This great home features 4 spacious
bedrooms and 3 bathrooms, providing comfortable living spaces for all of your needs and enjoyment. There is a space for everyone in this open layout with approx. 2260 sq ft of living space. The modern kitchen is equipped with stainless steel appliances, including a gas stove, microwave, and dishwasher, with 36 in cabinetry ample for all of your kitchen gadgets. This home will also feature Smart Home Technology that provides convenience and control at your fingertips. Have peace of mind knowing the property comes with a 1-year builder warranty and a 10-year structural warranty through RWC. Energy efficient low e windows contribute to lower utility costs and makes for a comfortable living environment year-round. Also
features a very spacious backyard and covered patio that says relaxation time. Smart Home Package features a
HomeConnect TM door lock manufactured by Kwikset, Z wave programmable thermostat, Qolsys IQ touch panel, and
Amazon Echo Pop device. Seller is offering buyer(s) a concession which can be used toward closing costs, interest rate buy down, upgraded appliances or blinds. Please note the taxes are for an unimproved homesite. Photos are of a completed Dylan plan that is nearby, not of this actual home that is under construction.
Home Details
Home Type
- Single Family
Est. Annual Taxes
- $437
Year Built
- Built in 2025 | New Construction
Lot Details
- 0.25 Acre Lot
- Partially Fenced Property
- Privacy Fence
- Wood Fence
- Landscaped
- Front Yard
- Zoning described as Single Family Residential
Parking
- 2 Car Garage
- Side Facing Garage
- Garage Door Opener
Home Design
- Traditional Architecture
- Brick Exterior Construction
- Slab Foundation
- Architectural Shingle Roof
- Cement Siding
Interior Spaces
- 2,260 Sq Ft Home
- 1-Story Property
- Tray Ceiling
- High Ceiling
- Ceiling Fan
- Recessed Lighting
- Low Emissivity Windows
- Vinyl Clad Windows
- Insulated Windows
- Insulated Doors
- Entrance Foyer
- Combination Kitchen and Living
Kitchen
- Breakfast Bar
- Walk-In Pantry
- Free-Standing Gas Range
- Microwave
- Plumbed For Ice Maker
- Dishwasher
- Stainless Steel Appliances
- Kitchen Island
- Granite Countertops
- Disposal
Flooring
- Carpet
- Luxury Vinyl Tile
Bedrooms and Bathrooms
- 4 Bedrooms
- Split Bedroom Floorplan
- Walk-In Closet
- 3 Full Bathrooms
- Double Vanity
- Soaking Tub
- Separate Shower
Laundry
- Laundry Room
- Washer and Electric Dryer Hookup
Home Security
- Smart Home
- Smart Thermostat
Schools
- Ann Smith Elementary School
- Olde Towne Middle School
- Ridgeland High School
Utilities
- Central Heating and Cooling System
- Natural Gas Connected
- Tankless Water Heater
Listing and Financial Details
- Assessor Parcel Number Unassigned
Community Details
Overview
- No Home Owners Association
- Lambert's Landing Subdivision
Recreation
- Sport Court
Map
Home Values in the Area
Average Home Value in this Area
Property History
| Date | Event | Price | Change | Sq Ft Price |
|---|---|---|---|---|
| 04/22/2025 04/22/25 | For Sale | $377,400 | -- | $167 / Sq Ft |
Similar Homes in the area
Source: MLS United
MLS Number: 4110823
- 348 Carr Rd
- 352 Carr Rd
- 0 Colony Park Blvd
- 102 Topgolf Way
- 0 I-55 E Frontage Rd Unit 4091166
- 324 Carr Farms Rd
- 0 Carr Meadow Dr Unit 4110917
- 332 Carr Farms Rd
- 320 Carr Farms Rd
- 340 Carr Farms Rd
- 313 Colony Ridge Ct
- 0 Commonwealth Dr Unit 4053688
- 0 Commonwealth Dr Unit 4053685
- 0 Commonwealth Dr Unit 4053684
- 0 Commonwealth Dr Unit 4050798
- 0 Commonwealth Dr Unit 4050797
- 0 Commonwealth Dr Unit 4050796
- 0 Commonwealth Dr Unit 4050794
- 0 Commonwealth Dr Unit 4050784
- 105 Prytania St

