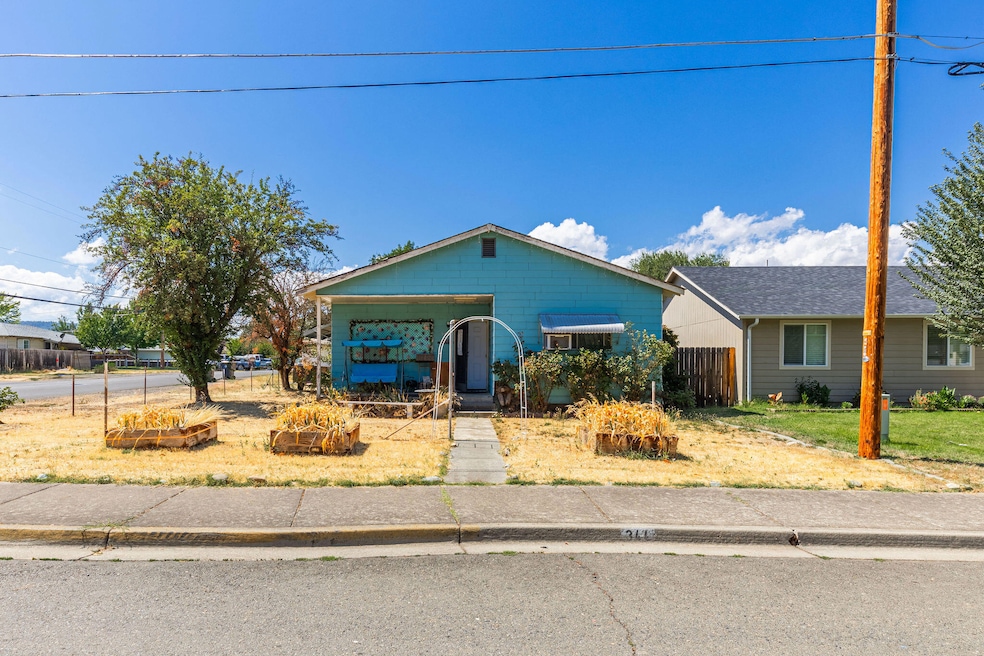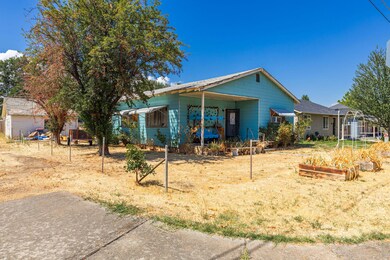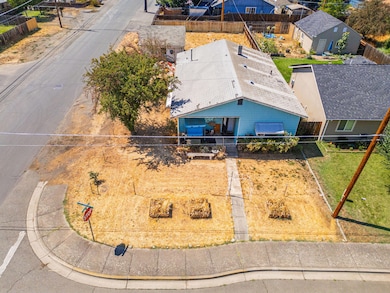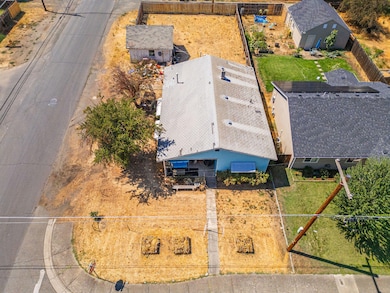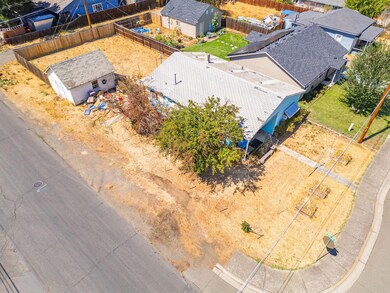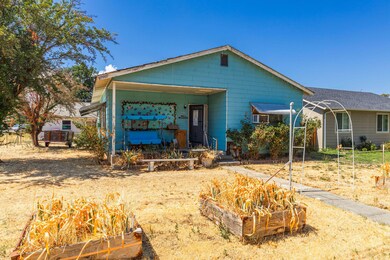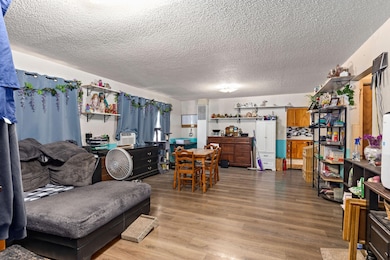
344 Chestnut St Medford, OR 97501
Washington NeighborhoodHighlights
- No Units Above
- No HOA
- 1 Car Detached Garage
- Wood Flooring
- Cottage
- Cooling System Mounted To A Wall/Window
About This Home
As of October 2024**Given the lot's size, it can potentially accommodate up to three units, such as three separate houses, a duplex and a house, or a triplex (per Medford Planning Department)**
This 1930s property presents an excellent opportunity for those seeking a rewarding renovation project. Located on a spacious corner lot, the home boasts original wood floors in two bedrooms and the hallway, complemented by new LVP flooring in the large living room. Enjoy the convenience of a separate laundry room, a covered front porch, and a fully-fenced backyard with a detached garage (used as storage), plus ample space for a garden, outdoor entertainment area or an ADU. Recent updates include a new stove, fridge, LVP flooring, and fence (2022), a new hot water heater (2021), and new sewer and gas lines (2016). Sold as-is, this home is brimming with potential—bring your tools and vision to make it shine once again
Home Details
Home Type
- Single Family
Est. Annual Taxes
- $1,641
Year Built
- Built in 1930
Lot Details
- 6,098 Sq Ft Lot
- No Common Walls
- No Units Located Below
- Property is zoned SFR-6, SFR-6
Parking
- 1 Car Detached Garage
- On-Street Parking
Home Design
- Cottage
- Frame Construction
- Composition Roof
- Concrete Perimeter Foundation
Interior Spaces
- 1,170 Sq Ft Home
- 1-Story Property
- Living Room
- Laundry Room
Flooring
- Wood
- Laminate
- Vinyl
Bedrooms and Bathrooms
- 2 Bedrooms
- 1 Full Bathroom
Schools
- Oak Grove Elementary School
- Mcloughlin Middle School
- South Medford High School
Utilities
- Cooling System Mounted To A Wall/Window
- Heating System Uses Natural Gas
Community Details
- No Home Owners Association
Listing and Financial Details
- Exclusions: Metal shelves in the kitchen, iris plants
- Assessor Parcel Number 10406244
Map
Home Values in the Area
Average Home Value in this Area
Property History
| Date | Event | Price | Change | Sq Ft Price |
|---|---|---|---|---|
| 10/22/2024 10/22/24 | Sold | $202,000 | -6.0% | $173 / Sq Ft |
| 09/21/2024 09/21/24 | Pending | -- | -- | -- |
| 09/09/2024 09/09/24 | Price Changed | $215,000 | -4.4% | $184 / Sq Ft |
| 09/04/2024 09/04/24 | For Sale | $225,000 | 0.0% | $192 / Sq Ft |
| 08/28/2024 08/28/24 | Pending | -- | -- | -- |
| 08/22/2024 08/22/24 | For Sale | $225,000 | -- | $192 / Sq Ft |
Tax History
| Year | Tax Paid | Tax Assessment Tax Assessment Total Assessment is a certain percentage of the fair market value that is determined by local assessors to be the total taxable value of land and additions on the property. | Land | Improvement |
|---|---|---|---|---|
| 2024 | $1,693 | $113,330 | $54,020 | $59,310 |
| 2023 | $1,641 | $110,030 | $52,450 | $57,580 |
| 2022 | $1,601 | $110,030 | $52,450 | $57,580 |
| 2021 | $1,560 | $106,830 | $50,930 | $55,900 |
| 2020 | $1,527 | $103,720 | $49,450 | $54,270 |
| 2019 | $1,673 | $97,770 | $46,610 | $51,160 |
| 2018 | $1,452 | $94,930 | $45,260 | $49,670 |
| 2017 | $1,742 | $94,930 | $45,260 | $49,670 |
| 2016 | $1,725 | $89,490 | $42,670 | $46,820 |
| 2015 | $1,380 | $89,490 | $42,670 | $46,820 |
| 2014 | $1,302 | $81,360 | $50,970 | $30,390 |
Mortgage History
| Date | Status | Loan Amount | Loan Type |
|---|---|---|---|
| Open | $161,600 | New Conventional |
Deed History
| Date | Type | Sale Price | Title Company |
|---|---|---|---|
| Warranty Deed | $202,000 | Ticor Title | |
| Deed | -- | -- | |
| Interfamily Deed Transfer | -- | -- |
Similar Homes in Medford, OR
Source: Southern Oregon MLS
MLS Number: 220188648
APN: 10406244
- 1711 Prune St
- 502 Benson St
- 183 Lewis Ave
- 634 Colinwood Ct
- 597 Benson St
- 132 Elm St
- 1909 Erin Way
- 32 Chestnut Ave
- 19 Chestnut St
- 612 Hamilton St Unit 616, 620
- 1829 Windward Dr
- 306 Hamilton St
- 1345 Winchester Ave
- 1043 W 13th St
- 2257 Grandma Aggie Ln Unit Lot 18
- 1036 W 12th St
- 2254 Grandma Aggie Ln Unit Lot 17
- 838 Vick Ln
- 136 Esperanza Ct Unit Lot 9
- 140 Esperanza Ct Unit Lot 8
